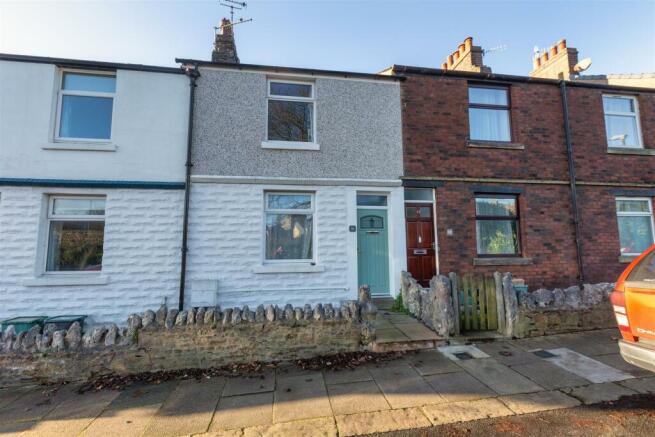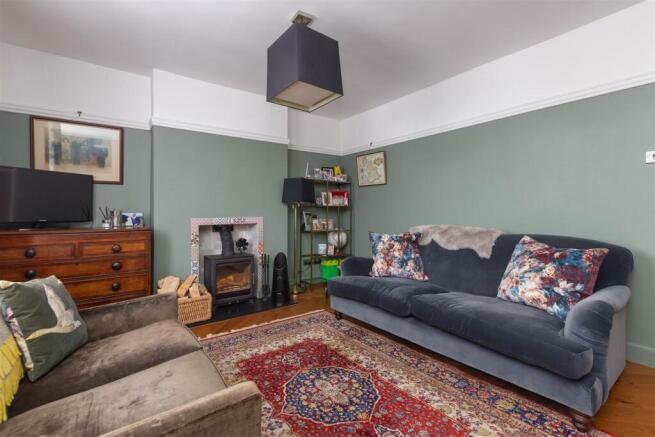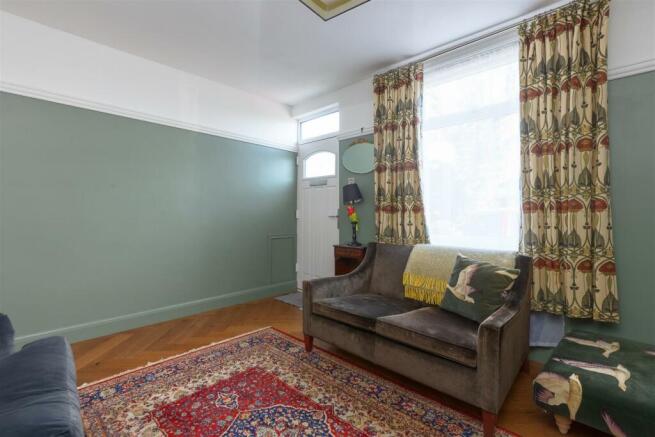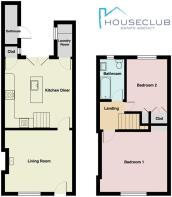
Sibsey Street, Lancaster

- PROPERTY TYPE
Terraced
- BEDROOMS
2
- BATHROOMS
1
- SIZE
796 sq ft
74 sq m
- TENUREDescribes how you own a property. There are different types of tenure - freehold, leasehold, and commonhold.Read more about tenure in our glossary page.
Freehold
Description
The property has been beautifully designed throughout with period touches and modern finishes, complementing the age of the house. A welcoming living room greets you as you enter the house, with a multi fuel wood burner, the perfect place for socialising or relaxing. Engineered wood flooring leads through to the renovated kitchen diner, cleverly designed to fit the space with all integrated appliances and a contemporary, high end look. Upstairs, two double bedrooms are serviced by the modern bathroom suite, with an attic space above. A low maintenance rear garden provides a safe and secure space for children and pets, with plenty of space for summer entertaining.
This property has been loving renovated by the current owners to create a stylish yet comfortable home that is just waiting for you to add your mark!
Living Room - 4.24 x 3.87 (13'10" x 12'8") - A well-presented living room sits at the front of the property with a period style external composite door from the front garden. A double glazed window sits beside and provides light from the front aspect, with a central pendant ceiling light for in the evenings. A wood burner forms the focal point of the room, set on a black stone hearth with a contemporary tiled fireplace. There is plenty of space with two sofas, drawers, display unit and a footstool, so lots of room to socialise and relax. Engineered oak flooring gives a warm feel and ties the space to the kitchen diner behind. The room has been decorated to highlight the period features whilst still feeling stylish and new.
Kitchen Diner - 4.31 x 4.28 (14'1" x 14'0") - A beautifully designed kitchen diner sits at the back of the house, forming the hub of the home. Appliances include a Neff four ring induction hob, integrated Neff oven and a Neff extractor fan. At the centre of the space a kitchen island houses an inset sink with cupboards below. There is no shortage of storage with built in cabinetry along one wall and continued into the alcove beneath the stairs, helping to keep the minimal modern feel of the space. There is space beside the central island for a full size dining table with three pendant lights above, great for gathering friends and family. French doors lead out to the paved rear garden and allow the space to be opened up in the warmer months. Two white vertical radiators sit either side of the French doors, above the engineered oak flooring that ties the downstairs living spaces together.
Laundry Room - 2.04 x 0.92 (6'8" x 3'0") - A useful laundry room sits off the kitchen with a ceramic tiled floor, wall mounted shelves and a laminate terrazzo work surface at the far end. A heated towel rail is mounted to the wall, with a double glazed window on the side aspect providing natural light. A valuable space for busy families, keeping the rest of the home clear and clutter free.
Utility Cupboard - 0.79 x 0.63 (2'7" x 2'0") - A practical utility cupboard accessed from the kitchen provides space for a washing machine with a work surface above. Housing the Ideal boiler, with shelving beside for cleaning supplies and tools, and a double glazed window on the side aspect providing light. A useful space that keeps mess and appliance noise to a minimum in the rest of the home.
Landing - 1.73 x 1.53 (5'8" x 5'0") - A carpeted landing connects the bedrooms to the bathroom, with a stained glass access hatch to the attic space above. A central ceiling makes it a bright space, with white painted walls and natural wood bannister up the stairs.
Bathroom - 2.47 x 1.53 (8'1" x 5'0") - An impressive bathroom sits off the landing, with a frosted double glazed window on the rear aspect and spotlights above. The modern suite includes a side filling bath with overhead shower, floating low flush toilet, floating sink unit with storage below and a stylish heated towel rail. Tiled from floor to ceiling, with an inset shelf above the sink, the bathroom has a luxurious feel with great attention to detail.
Bedroom 1 - 4.16 x 3.78 (13'7" x 12'4") - A large double bedroom spans the front of the property with a double glazed window providing natural light. A modern cast iron radiator sits beneath the window above the plush carpeted floor. There is plenty of space for a king size bed, bedside tables, drawer unit and armchair with space to spare. Additional storage is provided by a built in bookshelf in the alcove above the stairwell. The room has contemporary styling whilst honouring the age of the house, with a two tone colour scheme completing the picture rail that runs around the perimeter.
Bedroom 2 - 3.26 x 2.67 (10'8" x 8'9") - A well-proportioned double bedroom sits at the back of the property with a double glazed window overlooking the rear garden and a modern white radiator below. Neutral styling with white painted walls, grey carpet and grey woodwork creates a modern yet inviting sleeping space. There is ample room for a double bed, an ottoman, and a cot, so the space can be configured to meet your needs. Valuable storage is provided by three built in cupboards above the stairwell, with a large wardrobe hanging space in the larger one and built in shelving in the others.
Attic - A boarded attic space sits above the property, accessed by a hatch over the landing with a ladder. The attic features a skylight for natural light and provides plenty of storage space.
Garden - A nicely presented paved rear garden sits beyond the French doors from the kitchen. With ample space for seating it is a great space for hosting friends and family. Raised beds to one side provide greenery, with stone walls around the permitted making it a safe and secure space for children and pets. A rear gate provides access to the alley behind. A small reroofed outhouse provides storage space for toys and gardening equipment, plus it has a power supply so a useful additional utility space.
Additional Information - Freehold. Council tax band A. Parking permits available for £25 p/a.
Brochures
Sibsey Street, LancasterBrochure- COUNCIL TAXA payment made to your local authority in order to pay for local services like schools, libraries, and refuse collection. The amount you pay depends on the value of the property.Read more about council Tax in our glossary page.
- Band: A
- PARKINGDetails of how and where vehicles can be parked, and any associated costs.Read more about parking in our glossary page.
- Yes
- GARDENA property has access to an outdoor space, which could be private or shared.
- Yes
- ACCESSIBILITYHow a property has been adapted to meet the needs of vulnerable or disabled individuals.Read more about accessibility in our glossary page.
- Ask agent
Sibsey Street, Lancaster
Add an important place to see how long it'd take to get there from our property listings.
__mins driving to your place
Your mortgage
Notes
Staying secure when looking for property
Ensure you're up to date with our latest advice on how to avoid fraud or scams when looking for property online.
Visit our security centre to find out moreDisclaimer - Property reference 33571204. The information displayed about this property comprises a property advertisement. Rightmove.co.uk makes no warranty as to the accuracy or completeness of the advertisement or any linked or associated information, and Rightmove has no control over the content. This property advertisement does not constitute property particulars. The information is provided and maintained by Houseclub, Lancaster. Please contact the selling agent or developer directly to obtain any information which may be available under the terms of The Energy Performance of Buildings (Certificates and Inspections) (England and Wales) Regulations 2007 or the Home Report if in relation to a residential property in Scotland.
*This is the average speed from the provider with the fastest broadband package available at this postcode. The average speed displayed is based on the download speeds of at least 50% of customers at peak time (8pm to 10pm). Fibre/cable services at the postcode are subject to availability and may differ between properties within a postcode. Speeds can be affected by a range of technical and environmental factors. The speed at the property may be lower than that listed above. You can check the estimated speed and confirm availability to a property prior to purchasing on the broadband provider's website. Providers may increase charges. The information is provided and maintained by Decision Technologies Limited. **This is indicative only and based on a 2-person household with multiple devices and simultaneous usage. Broadband performance is affected by multiple factors including number of occupants and devices, simultaneous usage, router range etc. For more information speak to your broadband provider.
Map data ©OpenStreetMap contributors.





