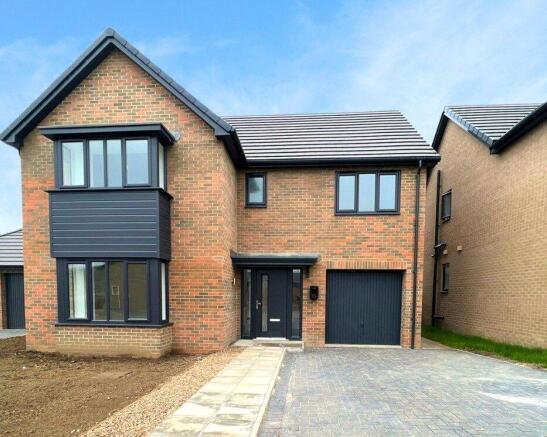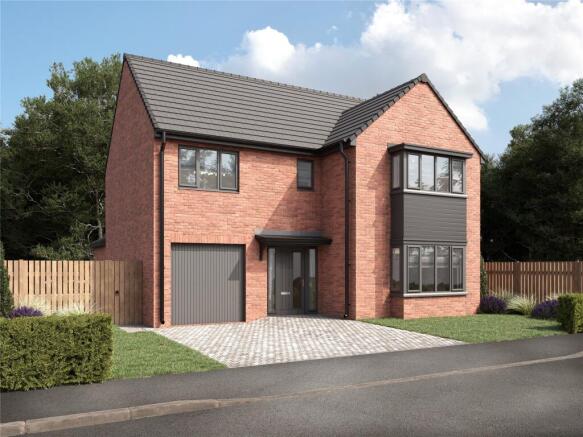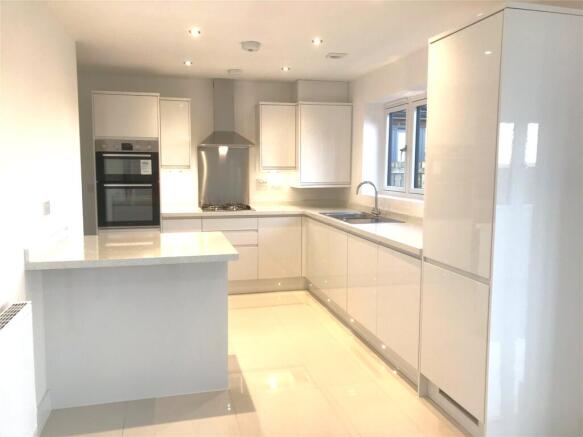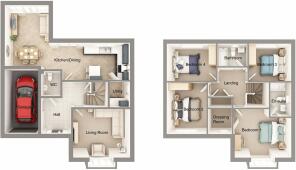
Plot 30 The Coppice, Chilton, County Durham, DL17

- PROPERTY TYPE
Detached
- BEDROOMS
4
- BATHROOMS
2
- SIZE
Ask agent
- TENUREDescribes how you own a property. There are different types of tenure - freehold, leasehold, and commonhold.Read more about tenure in our glossary page.
Freehold
Key features
- Move for less with Incredible Incentives! £2,000 towards Stamp Duty, Upgraded kitchen appliances, Full flooring throughout including Apollo Plus Carpets and luxury Karndean hard flooring!
- Stunning, generously appointed Kitchen with Breakfast Bar, Dining Area and separate Utility
- Airy Garden room with beautiful French Doors opening to rear garden
- Spacious Living Room with walk in Bay Window
- Welcoming Hallway with attractive winding staircase
- Convenient Downstairs Cloaks
- Spacious Master Bedroom suite with En-Suite and Dressing Room
- Three further Double Bedrooms
- Luxurious En-Suite and Bathroom with attractive Ideal Standard fixtures, vanity storage units, shower over bath to bathroom, and a choice of quality Villeroy & Boch Italian tiles with chrome trim
- Integral Garage with convenient access from hallway
Description
The Kettlewell is an incredibly spacious and impressive home with feature walk in bay to the stunning separate, large lounge, which offers the perfect retreat for peace and tranquillity after a busy day.
The generously proportioned hallway provides a great space to welcome you and your guests and leads you through the heart of the home to access the large downstairs cloaks, integral garage, lounge, staircase and kitchen.
The beautiful open plan kitchen and dining is flooded with natural light from the large windows and glazed doors and includes a huge array of cupboard space. Added to this is the stunning garden room which lends itself to a number of different family uses and features an abundance of natural light and attractive glazed french doors to the garden. A well-proportioned utility with great space for your laundry appliances and additional storage completes the ground floor.
The first floor also does not disappoint with an incredible master suite. The large master bedroom provides a spectacular space for your bedroom furniture plus beautiful walk-in bay window design feature. Added to this is a luxurious dressing room and stunning en-suite with luxurious double shower.
Three further double bedrooms, storage to the landing and a luxurious family bathroom with Ideal Standard fittings, shower over bath and beautiful tile ranges to choose from complete this floor, providing everything the modern family needs.
The Coppice offers a range of properties which are not only luxurious but also practical and stylish. All of the homes work beautifully with well-planned living spaces, and stylish design touches coupled with a quality specification. Our house designs offer something for everyone, from two bedroom starter homes with everything you need in a compact design, to executive family homes with garden rooms, walk in wardrobes or studies.
As with all Dere Street developments, The Coppice will exude quality and a sense of space across the development setting it apart from competitors with spacious walkways, homes set back from the roadside, front and back gardens, plentiful planting and open public spaces. This is the kind of development that welcomes you home and enhances your life.
Whichever home you choose, you can be assured that it will come complete with our outstanding Dere Street Homes specification and design detail making your new home both practical and attractive. With Dere Street Homes you also have the option to tailor your home, whether through our standard selection of beautiful kitchens or by upgrading features of your home from our wide selection of Optional Extras.
Room sizes:
Ground Floor
Living Room 4278mm x 3637mm 14’0” x 11’11”
Dining / Garden Room 3325mm x 4590mm 10’11” x 15’1
Kitchen 6094mm x 2800mm 20’0” x 9’2”
WC 1448mm x 1874mm 4’9” x 6’2”
Utility 1625mm x 1900mm 5’4” x 6’3”
Garage 2589mm x 4826mm 8’2” x 15’10”
First Floor
Bedroom 1 4278mm x 4175mm 14’0” x 13’8”
Dressing Room 1798mm x 1888mm 5’11” x 6’2”
En Suite 2582mm x 1663mm 8’6” x 5’5”
Bedroom 2 3019mm x 3908mm 9’11” x 12’10”
Bedroom 3 3203mm x 2834mm 10’6” x 9’4”
Bedroom 4 3707 x 2834 12’2” x 9’4”
Bathroom 1961 x 1663 6’5” x 5’5”
Marketing Suite & SHOWHOME open. Feel free to call in, or if you would like to have some dedicated time with our Development Sales Manager then please contact us to book an appointment.
Our opening hours are Saturday - Sunday 11am - 5pm, Monday, Thursday & Friday 10am - 5pm.
Visit us at Chilton, DL17 0FA
Photographs show a typical Dere Street Home and may not show the specific plot or house type listed for sale. Plot arrangement, materials are appearance are plot specific. Full details are available from our Development Sales Manager. Prices correct at the date of publication. All sizes quoted are approximate and include the garage where applicable. Prices are subject to availability and alteration without notice. Any offers are available on selected plots for a limited period and are subject to status, terms and conditions. The Company endeavours to sell all its properties to those purchasers considered to be in the best position to proceed to contract quickly at the time of release and it is at the Company’s discretion when in a situation where more than one prospective purchaser has equal ability to proceed. Please note we are unable to guarantee to contact any prospective purchaser, by telephone or otherwise, in connection with an unreleased plot. We would therefore respectfully advise all prospective purchasers to remain in contact with our Development Sales Managers on a regular basis to keep him/her informed of their continued interest in a specific plot. We would also make clear that the Company cannot be held responsible with regard to action taken to dispose of an existing property in anticipation of reserving a new Dere Street home.
MATERIAL INFORMATION:
In compliance with the Consumer Protection from Unfair Trading Regulations 2008 and National Trading Standards Estate and Letting Agency Team’s Material information in property listings Guidance
PART A
Local Authority – Durham County Council
Council Tax Band – TBC
Tenure – Freehold
PART B
Property Type – Detached
Property Construction – Standard
Number & Types of Rooms – Please refer to the details and floorplan, all measurements taken being the maximum dimensions available between internal walls
Electricity supply – Mains
Water Supply - Mains
Sewerage – Mains
Heating - Mains fired gas heating via boiler and radiators
Estimated Mobile phone coverage – Please refer to the Ofcom Website -
Estimated Broadband Download speeds – please refer to the Ofcom Website –
Parking: Driveway
PART C
Building Safety – The property is a new build and sold with a building warranty. Some restrictive covenants apply, details available for inspection upon request.
Rights & Easements- NA
Flood risk – Very Low
Coastal Erosion - NA
Protected Trees – NA
Conservation area – No
Planning Permission – NA
Accessibility – No accessibility features.
Mining Area – Situated in a mining reporting area.
Selective License Area – No
No other Material Information disclosures have been made by the vendor. This information has been compiled in good faith using resources readily available online and by enquiry of the vendor prior to marketing. However, such information could change after compilation of the data, so J W Wood cannot be held liable for any changes post compilation or any accidental errors or omissions.
Furthermore, J W Wood are not legally qualified and conveyancing documents are often complicated, necessitating judgement on our part about which parts are “Material Information” to be disclosed. If any information provided, or other matter relating to the property, is of particular importance to you, please do seek verification from a legal advisor before committing to expenditure.
Brochures
Web Details- COUNCIL TAXA payment made to your local authority in order to pay for local services like schools, libraries, and refuse collection. The amount you pay depends on the value of the property.Read more about council Tax in our glossary page.
- Band: TBC
- PARKINGDetails of how and where vehicles can be parked, and any associated costs.Read more about parking in our glossary page.
- Yes
- GARDENA property has access to an outdoor space, which could be private or shared.
- Yes
- ACCESSIBILITYHow a property has been adapted to meet the needs of vulnerable or disabled individuals.Read more about accessibility in our glossary page.
- Ask agent
Plot 30 The Coppice, Chilton, County Durham, DL17
Add an important place to see how long it'd take to get there from our property listings.
__mins driving to your place
Your mortgage
Notes
Staying secure when looking for property
Ensure you're up to date with our latest advice on how to avoid fraud or scams when looking for property online.
Visit our security centre to find out moreDisclaimer - Property reference DUR241088. The information displayed about this property comprises a property advertisement. Rightmove.co.uk makes no warranty as to the accuracy or completeness of the advertisement or any linked or associated information, and Rightmove has no control over the content. This property advertisement does not constitute property particulars. The information is provided and maintained by J W Wood, Bishop Auckland. Please contact the selling agent or developer directly to obtain any information which may be available under the terms of The Energy Performance of Buildings (Certificates and Inspections) (England and Wales) Regulations 2007 or the Home Report if in relation to a residential property in Scotland.
*This is the average speed from the provider with the fastest broadband package available at this postcode. The average speed displayed is based on the download speeds of at least 50% of customers at peak time (8pm to 10pm). Fibre/cable services at the postcode are subject to availability and may differ between properties within a postcode. Speeds can be affected by a range of technical and environmental factors. The speed at the property may be lower than that listed above. You can check the estimated speed and confirm availability to a property prior to purchasing on the broadband provider's website. Providers may increase charges. The information is provided and maintained by Decision Technologies Limited. **This is indicative only and based on a 2-person household with multiple devices and simultaneous usage. Broadband performance is affected by multiple factors including number of occupants and devices, simultaneous usage, router range etc. For more information speak to your broadband provider.
Map data ©OpenStreetMap contributors.






