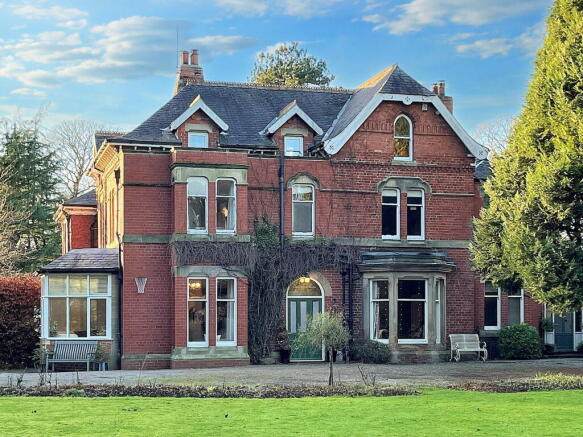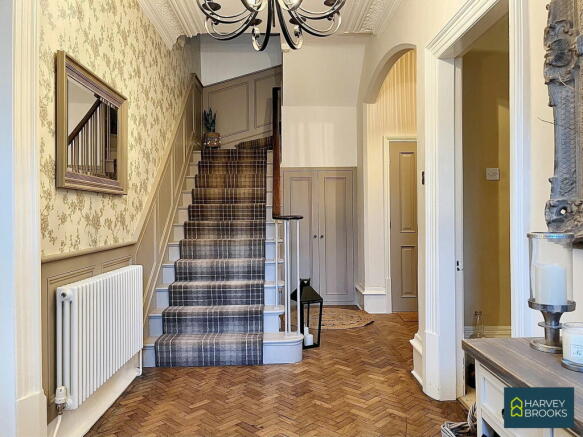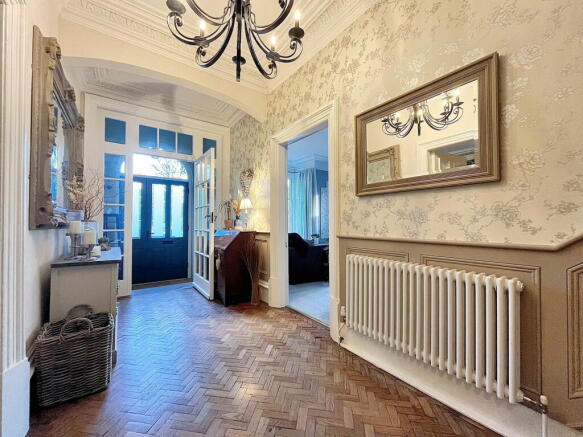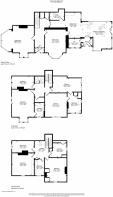Leven Bridge House, Stokesley

- PROPERTY TYPE
Character Property
- BEDROOMS
7
- BATHROOMS
3
- SIZE
Ask agent
- TENUREDescribes how you own a property. There are different types of tenure - freehold, leasehold, and commonhold.Read more about tenure in our glossary page.
Freehold
Key features
- Seven-bedroom home with mid-1800s history, once an officer's mess.
- Private driveway and 0.8 acres of landscaped grounds.
- Upgraded interior with bespoke carpentry and modern finishes.
- Open-plan kitchen with bi-fold doors to rear patio.
- Four first-floor bedrooms, three on the second floor for guests or teens.
- Rear patio with pergola, BBQ space, hot tub, and room for a bar or games area.
Description
About this property...
Leven Bridge House is a charming and historic seven-bedroom character home, dating back to the mid-1800s. A standout property in Stokesley, it has a rich history, notably serving as an officer’s mess just after the war. This landmark residence is considered one of the town's most prestigious properties, serving as a flagship home and adding to the area's character.
Approached by a long private driveway, the property offers both privacy and convenience. The current owners have meticulously upgraded the home, blending old-world charm with modern conveniences. Throughout, you’ll find beautiful bespoke carpentry, showcasing craftsmanship that enhances its timeless appeal. The house sits on 0.8 acres of land, providing ample outdoor space, and is just a 2-minute walk from Stokesley's high street, offering easy access to local amenities.
Homes of this calibre rarely come to market, making Leven Bridge House a truly unique opportunity for those seeking a historic yet contemporary residence in one of Stokesley's most sought-after locations.
About this location...
Stokesley is a charming market town nestled in the picturesque region of North Yorkshire. As you explore the High Street you'll be enchanted by the variety of shops that line the town centre. From traditional fruit and veg stores to quaint shops showcasing unique and locally crafted goods, there is something for every shopper's delight. The town's emphasis on preserving its heritage is evident in the charming storefronts and quaint architecture.
When it comes to dining, the town boasts an array of bistros, cafes, and restaurants that cater to every culinary taste. Whether you're in the mood for a hearty pub meal, a cosy afternoon tea, or a gourmet dining experience, you'll find plenty of options to satisfy your appetite.
The town is rich in amenities, making it a hub of activity and convenience for its residents and visitors alike. You'll find a range of services such as banks, post offices, pharmacies, and supermarkets, ensuring that daily errands are easily taken care of.
For those seeking an active lifestyle, this town offers a multitude of sports clubs and activity groups. Whether you enjoy tennis, cricket, football, or golf, you'll find well-maintained facilities and enthusiastic communities ready to welcome you. The town's residents take great pride in their sports clubs and often participate in friendly competitions and tournaments.
Furthermore, the town proudly hosts a farmers market, where local producers gather to showcase their fresh, seasonal produce and artisanal goods. This bustling market is a treasure trove for food enthusiasts, offering an abundance of locally sourced fruits, vegetables, meats, cheeses, baked goods, and more. Exploring the market is not only an opportunity to support local businesses but also a chance to connect with the region's agricultural heritage and savour the flavours of the land.
Ground floor
The ground floor is thoughtfully designed to offer both character and functionality. The property is accessed via an entrance porch, leading into a welcoming entrance hall featuring a striking staircase and convenient storage beneath. To the left, a spacious living room awaits, complete with sash windows, charming window seats, and a traditional open fire, creating a warm and inviting atmosphere.
A formal dining room, perfect for entertaining, includes a multi-fuel stove, adding both elegance and warmth to the space. The heart of the home is a stunning open-plan family kitchen, designed to blend modern living with classic appeal. This impressive kitchen features integral appliances, built-in bespoke seating areas, and soaring vaulted ceilings that enhance the sense of space. Bi-fold doors open onto the rear patio area, seamlessly connecting the indoors with the outdoors and making this space the true hub of the home.
Additionally, the ground floor includes a well-appointed boot room, a ground floor WC, and a practical utility room, ensuring both convenience and ease of living in this beautifully upgraded home.
First floor
The first floor is equally impressive, with a large landing that creates a sense of space and flow. There are four generously sized bedrooms, each thoughtfully designed with bespoke fitted wardrobes and ample storage, combining style with practicality. The master bedroom benefits from an en-suite bathroom, providing a private and luxurious retreat.
The family bathroom on this level is elegantly appointed, offering modern fixtures while complementing the home’s historic charm. Sash windows throughout the first floor not only allow natural light to flood the rooms but also retain the property’s period character, enhancing the overall appeal of this beautifully crafted home.
Second floor
The second floor is accessed via a gentle-rise staircase, adding to the property's sense of space and elegance. This level features three additional bedrooms, offering a private and comfortable retreat. The floor also includes a bathroom and a dedicated storage room, providing practical amenities for everyday living.
This floor is ideally suited for visiting guests or teenagers, offering them their own space and privacy while still being part of the main home. The layout ensures flexibility and independence, making it a perfect addition to this already impressive residence.
Externally
Externally, the property is set within 0.8 acres of beautifully landscaped grounds. The front garden is a vast, lush lawn, offering an expansive and picturesque outdoor space. Approached by a gated private driveway, the property exudes a sense of prestige and seclusion. A double garage provides ample storage and parking space, adding to the convenience of this magnificent home.
To the rear, the garden is designed to be an extension of the house, with a large patio area that seamlessly connects to the indoor living spaces. A charming pergola provides a shaded retreat, and there is plenty of space for outdoor entertaining, including a BBQ area, hot tub, bar, or even a games area, depending on your lifestyle. This outdoor haven is ideal for hosting gatherings or enjoying quiet moments, offering both luxury and practicality in equal measure.
General information
Local authority: Hambleton
Council tax band: G
Tenure: Freehold
Disclaimer
Harvey Brooks Properties Ltd (the Company). The Company for itself and for the vendor(s) or lessor(s) of this property for whom it acts as Agents gives notice that: (i) The particulars are a general outline only for the guidance of intending purchasers or lessees and do not constitute an offer or contract (ii) All descriptions are given in good faith and are believed to be correct, but any prospective purchasers or lessees should not rely on them as statements of fact and must satisfy themselves by inspection or otherwise as to their correctness (iii) All measurements of rooms contained within these particulars should be taken as approximate and it is the responsibility of the prospective purchaser or lessee or his professional advisor to determine the exact measurements and details as required prior to Contract (iv) None of the property's services or service installations have been tested and are not warranted to be in working order (v) No employee of the Company has any authority to make or give any representation or warranty whatsoever in relation to the property.
- COUNCIL TAXA payment made to your local authority in order to pay for local services like schools, libraries, and refuse collection. The amount you pay depends on the value of the property.Read more about council Tax in our glossary page.
- Ask agent
- PARKINGDetails of how and where vehicles can be parked, and any associated costs.Read more about parking in our glossary page.
- Garage
- GARDENA property has access to an outdoor space, which could be private or shared.
- Private garden
- ACCESSIBILITYHow a property has been adapted to meet the needs of vulnerable or disabled individuals.Read more about accessibility in our glossary page.
- Ask agent
Energy performance certificate - ask agent
Leven Bridge House, Stokesley
Add an important place to see how long it'd take to get there from our property listings.
__mins driving to your place
Your mortgage
Notes
Staying secure when looking for property
Ensure you're up to date with our latest advice on how to avoid fraud or scams when looking for property online.
Visit our security centre to find out moreDisclaimer - Property reference S1169008. The information displayed about this property comprises a property advertisement. Rightmove.co.uk makes no warranty as to the accuracy or completeness of the advertisement or any linked or associated information, and Rightmove has no control over the content. This property advertisement does not constitute property particulars. The information is provided and maintained by Harvey Brooks, Stokesley. Please contact the selling agent or developer directly to obtain any information which may be available under the terms of The Energy Performance of Buildings (Certificates and Inspections) (England and Wales) Regulations 2007 or the Home Report if in relation to a residential property in Scotland.
*This is the average speed from the provider with the fastest broadband package available at this postcode. The average speed displayed is based on the download speeds of at least 50% of customers at peak time (8pm to 10pm). Fibre/cable services at the postcode are subject to availability and may differ between properties within a postcode. Speeds can be affected by a range of technical and environmental factors. The speed at the property may be lower than that listed above. You can check the estimated speed and confirm availability to a property prior to purchasing on the broadband provider's website. Providers may increase charges. The information is provided and maintained by Decision Technologies Limited. **This is indicative only and based on a 2-person household with multiple devices and simultaneous usage. Broadband performance is affected by multiple factors including number of occupants and devices, simultaneous usage, router range etc. For more information speak to your broadband provider.
Map data ©OpenStreetMap contributors.




