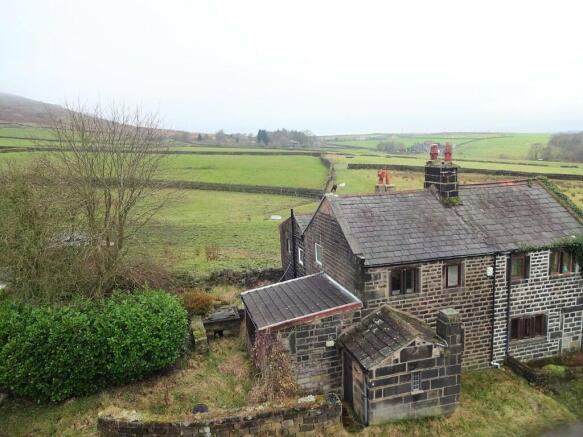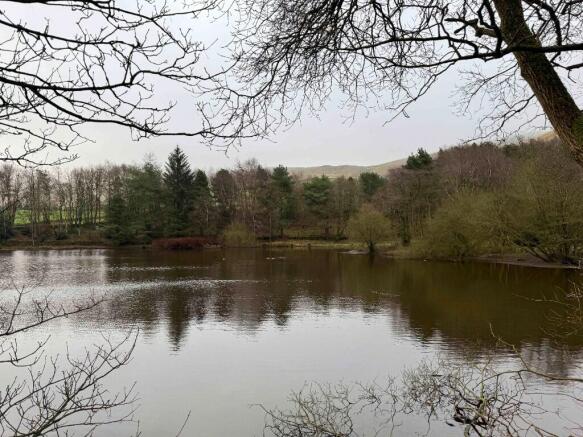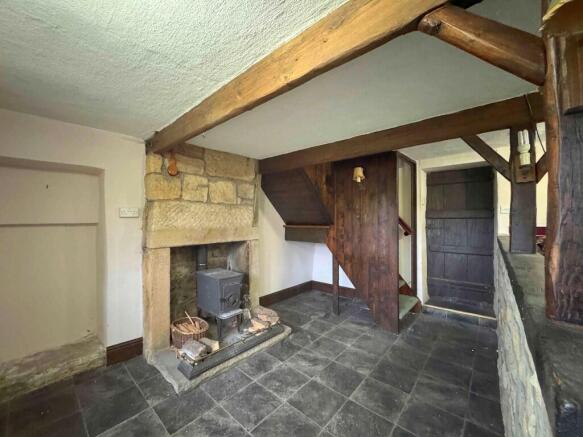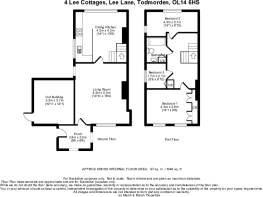
4 Lee Lane, Todmorden, OL14 6HS

- PROPERTY TYPE
Cottage
- BEDROOMS
3
- SIZE
Ask agent
- TENUREDescribes how you own a property. There are different types of tenure - freehold, leasehold, and commonhold.Read more about tenure in our glossary page.
Freehold
Key features
- **ATTENTION ALL INVESTORS & LOVERS OF PERIOD PROPERTIES WITH AN ABUNDANCE OF CHARACTER **
- A STUNNING THREE-BEDROOM COTTAGE BRIMMING WITH POTENTIAL
- SITUATED IN THE HIGHLY SOUGHT-AFTER AREA OF TODMORDEN
- ORIGINAL FEATURES INCLUDING EXPOSED CEILING BEAMS, STRIKING STONE FIREPLACES, YORKSHIRE STONE FLOORING, AND MULLION WINDOWS
- A USEFUL STONE-BUILT OUTBUILDING
- STOODLEY PIKE & THE HIGHEST BEACH IN THE COUNTRY ARE WITHIN WALKING DISTANCE
- IDEAL FOR INVESTORS AND LOVERS OF PERIOD PROPERTIES
- AN INTERNAL INSPECTION COMES STRONGLY RECOMMENDED
- **THE PROPERTY IS IN NEED OF WORK, WHICH HAS DEFINED THE REALISTIC ASKING PRICE**
Description
PORCH 2.8 x 2.0m (9'0 x 6'6)
A unique porch showcasing original Yorkshire stone flagged flooring, exposed stone walls, and built-in stone shelving, exuding timeless character. The space features a vaulted ceiling with original exposed wooden beams, adding to its rustic charm. It is complete with a wooden door leading into the lounge and two windows that invite natural light, creating a warm and welcoming entrance to this remarkable cottage.
LIVING ROOM 4.5 x 5.0m (14'10 x 16'4)
A charming lounge featuring a stunning exposed stone feature wall, original ceiling beams, and a magnificent stone inglenook fireplace with a multi-fuel stove as its centrepiece. The room further enhanced by two exposed stone windows that add to its rustic appeal, along with a radiator, all coming together to create a cozy and character-filled living space.
KITCHEN 4.3 x 4.2m (14'1 x 13'9)
Two steps down from the lounge lead into the kitchen, which boasts a wide range of wall and base units complemented by a chrome mixer tap and splashback tiles, as well as space for a fridge. The kitchen features a built-in oven and hob, while original wooden beams and an exposed stone partial wall add character and define the space. A striking stone fireplace with a log burner serves as a focal point, enhancing the rustic charm. Completing the kitchen's appeal are the gorgeous original exposed stone mullion windows that almost stretch the full length of the room and boast stunning far reaching views, which flood the space with natural light and offer a timeless aesthetic.
LANDING
Wooden staircase leads up to a landing with a radiator and loft access.
BEDROOM ONE 4.3 x 2.9m (14'1 x 9'6)
A double bedroom featuring an exposed ceiling beam that adds a touch of rustic charm. The room offers ample storage with fitted wardrobes and includes a radiator. Its character is further enhanced by an exposed stone mullion window, which pairs with an additional UPVC window, allowing for plenty of natural light to fill the space.
BEDROOM TWO 4.3 x 2.1m (14'1 x 6'10)
A double bedroom with a radiator and UPVC windows.
BEDROOM THREE 1.7 x 2.1m (5'6 x 6'10)
A single room with a fitted wardrobe, radiator and UPVC window.
BATHROOM
A well-appointed bathroom featuring a three-piece suite, including a bath with a handheld shower and tiled surround, a pedestal sink with splashback tiles, and a low-flush toilet. The space benefits from a practical airing cupboard and a radiator for added comfort. There is wooden wall and ceiling cladding, and exposed stone UPVC double-glazed window provides natural light and a distinctive character.
EXTERNAL
To the side of the property there is a stone built outbuilding giving potential for extension, and a quaint south-facing side garden with a drystone walling to the boarders.
Whilst every endeavour is made to ensure the accuracy of the contents of the sales particulars, they are intended for guidance purposes only and do not in any way constitute part of a contract. No person within the company has authority to make or give any representation or warranty in respect of the property. Measurements given are approximate and are intended for illustrative purposes only. Any fixtures, fittings or equipment have not been tested. Purchasers are encouraged to satisfy themselves by inspection of the property to ascertain their accuracy.
Brochures
Brochure 1- COUNCIL TAXA payment made to your local authority in order to pay for local services like schools, libraries, and refuse collection. The amount you pay depends on the value of the property.Read more about council Tax in our glossary page.
- Ask agent
- PARKINGDetails of how and where vehicles can be parked, and any associated costs.Read more about parking in our glossary page.
- Ask agent
- GARDENA property has access to an outdoor space, which could be private or shared.
- Yes
- ACCESSIBILITYHow a property has been adapted to meet the needs of vulnerable or disabled individuals.Read more about accessibility in our glossary page.
- Ask agent
Energy performance certificate - ask agent
4 Lee Lane, Todmorden, OL14 6HS
Add an important place to see how long it'd take to get there from our property listings.
__mins driving to your place
Your mortgage
Notes
Staying secure when looking for property
Ensure you're up to date with our latest advice on how to avoid fraud or scams when looking for property online.
Visit our security centre to find out moreDisclaimer - Property reference MMD01538. The information displayed about this property comprises a property advertisement. Rightmove.co.uk makes no warranty as to the accuracy or completeness of the advertisement or any linked or associated information, and Rightmove has no control over the content. This property advertisement does not constitute property particulars. The information is provided and maintained by Marsh and Marsh, Halifax. Please contact the selling agent or developer directly to obtain any information which may be available under the terms of The Energy Performance of Buildings (Certificates and Inspections) (England and Wales) Regulations 2007 or the Home Report if in relation to a residential property in Scotland.
*This is the average speed from the provider with the fastest broadband package available at this postcode. The average speed displayed is based on the download speeds of at least 50% of customers at peak time (8pm to 10pm). Fibre/cable services at the postcode are subject to availability and may differ between properties within a postcode. Speeds can be affected by a range of technical and environmental factors. The speed at the property may be lower than that listed above. You can check the estimated speed and confirm availability to a property prior to purchasing on the broadband provider's website. Providers may increase charges. The information is provided and maintained by Decision Technologies Limited. **This is indicative only and based on a 2-person household with multiple devices and simultaneous usage. Broadband performance is affected by multiple factors including number of occupants and devices, simultaneous usage, router range etc. For more information speak to your broadband provider.
Map data ©OpenStreetMap contributors.





