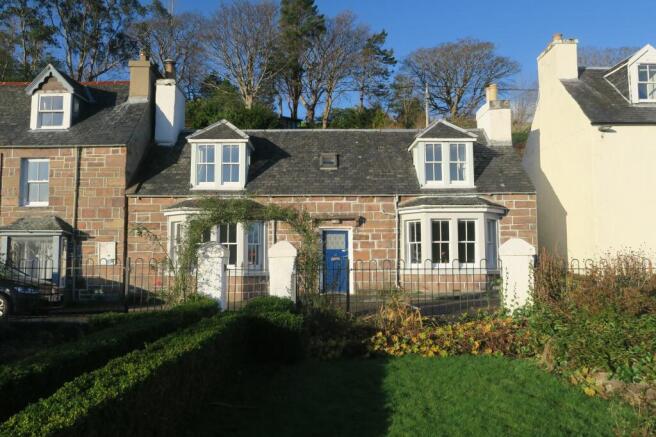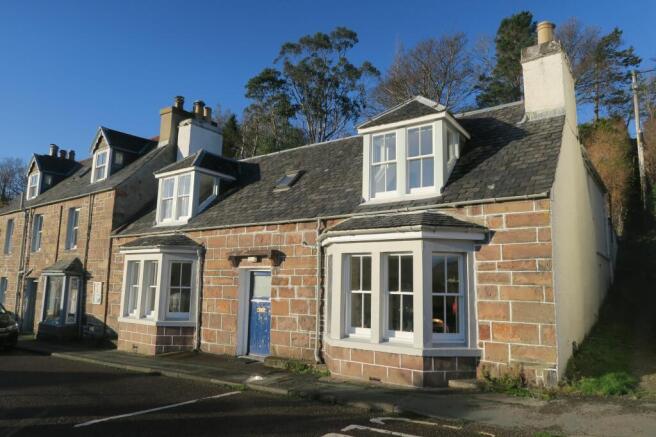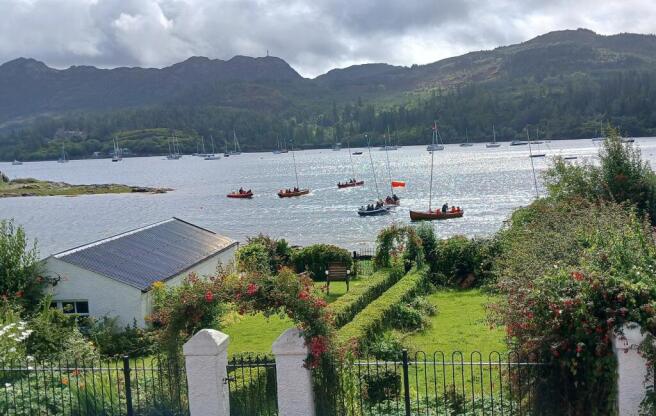Harbour Street, Plockton, IV52 8TN

- PROPERTY TYPE
House
- BEDROOMS
3
- BATHROOMS
2
- SIZE
Ask agent
- TENUREDescribes how you own a property. There are different types of tenure - freehold, leasehold, and commonhold.Read more about tenure in our glossary page.
Freehold
Key features
- Extended detached 3 bedroom cottage
- Bay windows to lower front elevation creating light-filled rooms and maximizing the stunning views
- Good order throughout
- Detached single car garage and parking
- Delightful enclosed front garden shoreside offering unrestricted loch view
- Stunning views of Plockton Harbour and beyond
- Conveniently located for all local facilities
- EPC Rating: G (16)
Description
Located within the picturesque and highly sought-after village of Plockton in Wester Ross, Caberfeidh is a traditional sandstone, extended detached 3 bedroom cottage which enjoys stunning views of Plockton Harbour and across to Duncraig Castle. Uniquely this property enjoys large bay windows to the lower front elevation creating light-filled rooms and maximizing the stunning views, offered in good order throughout, the property further benefits from a detached single car garage and generous sloping garden grounds to the rear, whilst the pretty enclosed front garden which is shoreside is laid to grass and well planted with mature shrubs offering the perfect vantage point from which to enjoy an unrestricted view of the harbour. The perfect opportunity to purchase a charming property conveniently placed for ease of access to all local facilities in a desirable location.
Call or email RE/MAX Skye today for further information.
Caberfeidh, 27 Harbour Street, Plockton, Ross-shire, IV52 8TN
PROPERTY COMPRISES:
GROUND FLOOR: Entrance Hallway, Sitting Room, Dining Room, Kitchen, Shower Room, Utility Room
UPPER FLOOR: Three Bedrooms, Study, Cloakroom, Walk-in Cupboard / Store
EXTERNAL: Front & Rear Gardens, Detached Single Car Garage, Block Workshop, Summer House
LOCATION:
The picture postcard village of Plockton is located on the seaward side of Loch Carron nestled around a sheltered harbour with palm trees lining the village due to the warmer climate provided by the gulf stream. The area is an excellent base for outdoor pursuits including walking, cycling, climbing, kayaking, and sailing to name but a few. Plockton is also a world-famous tourist destination with award-winning bars and restaurants offering great local produce and entertainment year-round. Amenities include primary and secondary schooling, The National Centre of Excellence in Traditional Music is based within the secondary school, gift shops, village shop and train station. Wider facilities are available close by in Kyle of Lochalsh, approximately 6 miles away.
ACCOMMODATION:
Caberfeidh extends to some 118m2 and was built in circa 1900, the property benefits from recently replaced (June 2023) double glazed conservation grade sash windows to the front elevation which carry a 5 year transferable warranty, the remaining windows are single glazed, heating is by way of electric thermostatically controlled panel heaters throughout complemented by an open fire in the sitting room, the flat roof on the utility room was replaced in 2022 with an EPDM rubber roof membrane. The gardens to the rear are mostly left natural whilst additional garden grounds to the front elevation which are dissected by the road are fully fenced with mature planting creating a delightful seating area from which to enjoy the stunning harbour views, Caberfeidh is also conveniently located for all local facilities including shops, restaurants and hotels
EXTERNAL:
GARDEN: The generous garden grounds extend to the rear and front of the property, the rear garden is sloping and left mostly natural with some mature trees and shrubs, the pretty front garden which is dissected from the house by the road is accessed via a gate opposite and laid to grass and well-planted with mature trees and bushes
DETACHED SINGLE CAR GARAGE
Double opening timber doors, water, power and light.
BLOCK WORKSHOP
Electric
SUMMER HOUSE
In need of repair
SERVICES: Mains electricity, mains water, mains drainage.
COUNCIL TAX: Band E
HOME REPORT: Contact the RE/MAX Skye office
EPC Rating: G (16)
EXTRAS: Included in the sale of this property are all fitted floor coverings and integrated appliances. Other items may be available by separate negotiation.
ENTRY: At a date to be mutually agreed.
VIEWING: Viewing this property is essential to be fully appreciated. Viewing can be arranged by calling RE/MAX Skye or by e-mailing
OFFERS: Should be submitted in proper legal Scottish form to RE/MAX Skye Estate Agents, Garbh Chriochan, Teangue, Isle of Skye, IV44 8RE.
INTEREST: It is important that your solicitor notifies this office of interest to you otherwise the property may be sold without your knowledge.
IMPORTANT INFORMATION: These particulars are prepared based on information provided by our clients. We have not tested the electrical system or any electrical appliances, nor where applicable, any central heating system. All sizes are recorded by electronic tape measurement to give an indicative, approximate size only. Prospective purchasers should make their own enquiries - no warranty is given or implied. This schedule is not intended to and does not form any contract.
EPC Rating: G
ENTRANCE HALLWAY:
Stable door with frosted glazed insert, painted ‘V’ lining to walls and ceiling, electric panel heater, engineered oak hardwood flooring, access to sitting room, dining room, shower room, stair to upper floor:
SITTING ROOM:
5.2m x 3.9m
(Dimensions into bay)
Large bay window to front elevation with delightful harbour views, decorative open fireplace with painted wood surround, tile insert and hearth, painted ‘V’ lining to walls and ceiling, electric panel heater, engineered oak hardwood flooring.
DINING ROOM:
5.2m x 3.5m
(Dimensions into bay)
Large bay window to front elevation, feature fireplace with painted wood surround and tile inset and solid fuel stove, this fireplace is not currently in use and the back boiler which is currently fitted will require removal before use), electric radiator, electric panel heater, engineered oak hardwood flooring, access to kitchen:
KITCHEN:
3.87m x 2.91m
Two steps rise, windows to either side elevations, range of wall and base units with worktop over, stainless steel sink, integrated double oven, integrated hob with extractor over, space for fridge/freezer, space and plumbing for dishwasher, built-in cupboard, electric heater, vinyl flooring, multi-pane glazed door to side elevation and courtyard area:
UTILITY ROOM:
External access directly from the courtyard area, window to side elevation, range of wall and base units with worktop over, stainless steel sink, space and plumbing for washing machine and tumble drier, space for freezer, spotlight cluster.
SHOWER ROOM:
2.67m x 1.81m
Deep sill half frosted glazed window to rear elevation, large walk-in shower cubicle with Mira electric shower, moulded vanity wash hand basin with drawer under, bidet, WC, under stair cupboard, ladder radiator, (the underfloor heating is no longer available), downlights, vinyl flooring.
STAIRS & UPPER LANDING:
Carpeted stairs rise from hallway to the carpeted upper floor landing, Velux to rear elevation, painted ‘V’ lining to walls and ceiling, electric heater, access to bedrooms, study, cloakroom:
BEDROOM 1:
4.18m x 3.99m
(Dimensions into dormer)
Window to front elevation with delightful harbour and garden views, glazing to side of dormers, painted ‘V’ lining to walls and ceiling, built-in wardrobe, painted ‘V’ lining to walls and ceiling, electric heater, painted floorboards.
STUDY:
2.76m x 1.69m
(Dimension under coomb)
Velux window to front elevation, spotlight track, engineered oak hardwood flooring.
BEDROOM 2:
3.66m x 3.6m
(Dimensions at widest point and into dormer)
Window to front elevation with delightful harbour and garden views, glazing to side of dormers, painted ‘V’ lining to walls and ceiling, built-in wardrobe, range of built-in wardrobes, vanity sink set on cupboard, painted ‘V’ lining to dormer wall, electric heater, painted floorboards.
WALK-IN CUPBOARD /STORE:
Window to side elevation, shelving, fitted carpet.
BEDROOM 3:
4.05m x 2.41m
Window to side and rear elevations, built-in cupboard, two wall lights, electric heater, fitted carpet.
CLOAKROOM:
1.43m x 1m
Half frosted window to rear elevation, small wall mounted sink, WC, painted ‘V’ lining to one wall, downlights, heated towel rail, vinyl flooring.
- COUNCIL TAXA payment made to your local authority in order to pay for local services like schools, libraries, and refuse collection. The amount you pay depends on the value of the property.Read more about council Tax in our glossary page.
- Band: E
- PARKINGDetails of how and where vehicles can be parked, and any associated costs.Read more about parking in our glossary page.
- Yes
- GARDENA property has access to an outdoor space, which could be private or shared.
- Yes
- ACCESSIBILITYHow a property has been adapted to meet the needs of vulnerable or disabled individuals.Read more about accessibility in our glossary page.
- Ask agent
Harbour Street, Plockton, IV52 8TN
Add an important place to see how long it'd take to get there from our property listings.
__mins driving to your place

Your mortgage
Notes
Staying secure when looking for property
Ensure you're up to date with our latest advice on how to avoid fraud or scams when looking for property online.
Visit our security centre to find out moreDisclaimer - Property reference 12658d79-cc5f-4067-a5eb-32fb5f1869a1. The information displayed about this property comprises a property advertisement. Rightmove.co.uk makes no warranty as to the accuracy or completeness of the advertisement or any linked or associated information, and Rightmove has no control over the content. This property advertisement does not constitute property particulars. The information is provided and maintained by RE/MAX Skye Estate Agents, Skye & Wester Ross. Please contact the selling agent or developer directly to obtain any information which may be available under the terms of The Energy Performance of Buildings (Certificates and Inspections) (England and Wales) Regulations 2007 or the Home Report if in relation to a residential property in Scotland.
*This is the average speed from the provider with the fastest broadband package available at this postcode. The average speed displayed is based on the download speeds of at least 50% of customers at peak time (8pm to 10pm). Fibre/cable services at the postcode are subject to availability and may differ between properties within a postcode. Speeds can be affected by a range of technical and environmental factors. The speed at the property may be lower than that listed above. You can check the estimated speed and confirm availability to a property prior to purchasing on the broadband provider's website. Providers may increase charges. The information is provided and maintained by Decision Technologies Limited. **This is indicative only and based on a 2-person household with multiple devices and simultaneous usage. Broadband performance is affected by multiple factors including number of occupants and devices, simultaneous usage, router range etc. For more information speak to your broadband provider.
Map data ©OpenStreetMap contributors.




