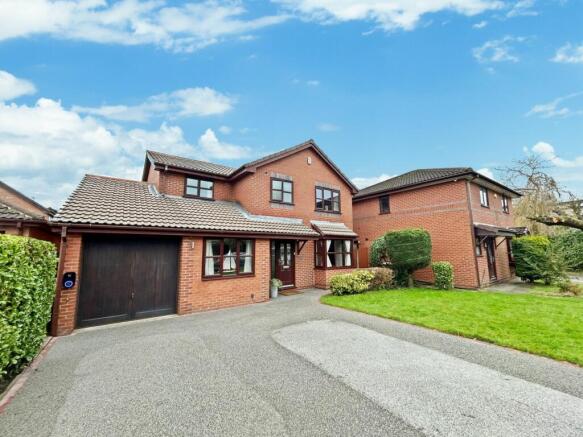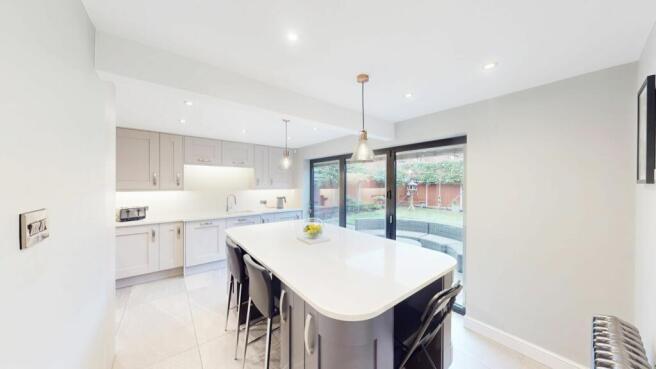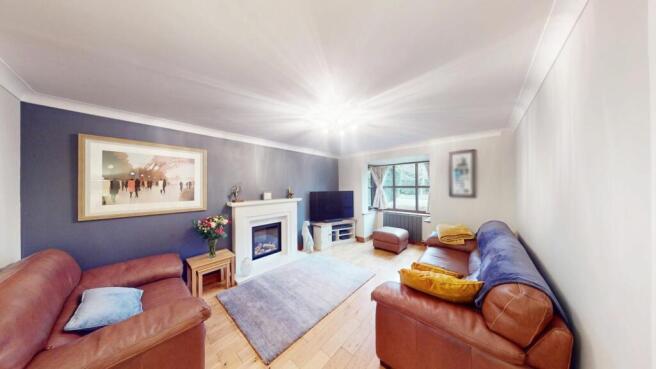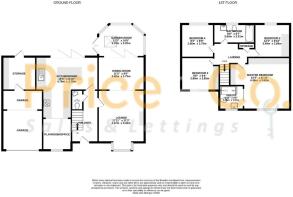
Hardy Close, Westhoughton, BL5

- PROPERTY TYPE
Detached
- BEDROOMS
4
- BATHROOMS
3
- SIZE
990 sq ft
92 sq m
- TENUREDescribes how you own a property. There are different types of tenure - freehold, leasehold, and commonhold.Read more about tenure in our glossary page.
Freehold
Key features
- Four Double Bedrooms
- Elegant Kitchen with Built In Appliances
- Master Bedroom with En-Suite
- Spacious Rear Garden with BBQ and Patio Area
- Electric Car Charging Point
- Open Plan Lounge and Dining Room
- Local Access to Motorway Links
- Garden Room with Dual Fuel/Log Burner Fire
Description
NEW YEAR, NEW HOME!!! The award-winning sales team at Price & Co are thrilled to present Hardy Close, Westhoughton. This beautifully presented four-bedroom home truly has the wow factor. From the elegant decoration throughout to the exquisite kitchen featuring a range of premium built-in appliances, every detail has been carefully designed. For peace and tranquillity, the garden room with its dual fuel/log burner fire is a true stand out feature.
Upon entering, you’re greeted by a spacious entrance hallway that provides access to the lounge, kitchen, and WC. The open-plan lounge and dining area lead seamlessly into the garden room, creating a perfect space for family gatherings. The kitchen is a showstopper, with modern units, luxurious shimmering quartz worktops, and a range of integrated appliances that make cooking a pleasure. A versatile playroom/office and WC complete the downstairs accommodation.
Upstairs, the generous landing gives access to four double bedrooms, a family bathroom, and a useful storage cupboard. This home offers ample space both inside and out, including a spacious driveway with room for multiple vehicles and a charging point for electric vehicles.
The rear garden is equally impressive, with a laid-to-lawn area, patio, and BBQ point—ideal for hosting outdoor events. Viewings are highly recommended to fully appreciate the beauty and charm of this exceptional home!
EPC Rating: C
Entrance Hallway
Upon entering through the part-glazed uPVC door, you are welcomed into a spacious hallway that provides access to the lounge, kitchen, and WC. The hallway features solid oak flooring, neutral décor, and a charming Victorian-style radiator, adding both warmth and character to the space.
Lounge (3.42m x 5.47m)
This bright and airy open-plan lounge flows seamlessly into the dining area, offering an abundance of space to accommodate guests comfortably. A large bay window to the front aspect floods the room with natural light, creating a warm and welcoming atmosphere. The solid oak flooring throughout adds a modern touch and is both practical and stylish. The room is beautifully decorated, with a striking feature gas fireplace adding a cozy focal point. An anthracite radiator complements the room's elegant decor, offering both functionality and style.
Dining Room (2.75m x 3.4m)
The dining room is open-plan, seamlessly flowing into both the lounge and garden room, creating a spacious and interconnected living area. The room features sleek solid oak flooring, which adds a contemporary and low-maintenance touch to the space. Beautifully decorated, the room boasts tasteful finishes and a cosy atmosphere. A striking anthracite vertical radiator serves as both a functional and stylish focal point. The bi-folding doors to the garden room allow for easy access, blurring the lines between indoor and outdoor living while letting in an abundance of natural light.
Garden Room (3.2m x 3.7m)
This serene garden room is indeed a harmonious blend of natural beauty and modern elegance. The wraparound windows invite sunlight in abundance, creating a spacious, bright environment that feels closely tied to the outdoors. The French doors seamlessly connect the indoor and outdoor spaces, offering a smooth transition to the rear garden, perfect for enjoying nature. The angled ceiling windows, alongside inset spotlights, heighten the light-filled ambiance, bringing in even more natural light and giving the room an airy, open feel. The natural wood burner adds a charming touch of warmth and character, making it a cozy focal point, while the underfloor heating under the tiled flooring provides additional comfort, perfect for cooler seasons. The room's clean, modern design is complemented by soft, calming decor, creating a peaceful sanctuary that promotes relaxation. This space is truly an ideal retreat, offering tranquility and a serene connection with nature.
Kitchen (4.8m x 4.79m)
A Chef's Dream! This exquisite, modern fitted kitchen is a true culinary haven, flooded with natural light pouring in through the Bi-Fold doors. The sleek wall and base units are complemented by luxurious shimmering quartz worktops and splashbacks, creating a sophisticated and functional space. The floating island serves as the room’s centre piece, perfect for meal preparation, dining, or casual gatherings, offering both space for stools and additional storage units. Equipped with a range of top-of-the-line fitted appliances, including a dual fuel range cooker with a 5-ring burner and overhead extractor, microwave, dishwasher, and washing machine, tumble drier and American fridge freezer incuding fresh water and ice bucket. This kitchen has everything you need. Inset spotlighting illuminates the space beautifully, while the tiled flooring and Victorian-style radiator add a touch of elegance and warmth.
Playroom/Office
This versatile room offers endless possibilities, ideal for various functions such as an office, study, or playroom/guestroom. It features elegant tiled flooring, beautifully decorated walls, and inset ceiling spotlights, providing a modern yet warm ambiance. A Victorian-style radiator adds a touch of classic charm. The window to the front aspect fills the space with natural light, creating a bright and inviting atmosphere.
WC (0.78m x 1.78m)
The downstairs WC features a pedestal toilet and a vanity sink, offering both functionality and style. The room is finished with tiled flooring and neutral decor, creating a clean and modern space
Landing
The staircase, complete with a decorative handrail, leads to the first floor. The hallway provides convenient access to all four bedrooms and the bathroom, with a cupboard for additional storage. The space is beautifully decorated, featuring plush carpeting and inset ceiling spotlights that enhance the room's elegant ambiance.
Master Bedroom (3.62m x 4.36m)
This spacious, modern master bedroom exudes comfort and elegance, making it a perfect retreat. The large window at the front allows plenty of natural light to flood the room, enhancing its airy and inviting feel. Along one wall, the expansive, fitted wardrobes offer generous storage space, keeping the room organized and tidy. The soft, plush carpet adds warmth and comfort underfoot, while the elegant decor complements the overall aesthetic, creating a calming atmosphere. Inset spotlights in the ceiling provide a bright, welcoming ambiance that enhances the room's inviting nature. The neutral-colored walls are well-maintained, contributing to the serene, fresh vibe of the space. A separate dressing table area adds functionality and style, making the room not only a place to rest but also a space for getting ready. The pocket door to the en-suite offers privacy while maintaining the room's sleek design, adding an extra touch of luxury and convenience to this tranquil master bedroom.
En-Suite (1.97m x 2.08m)
A sleek, contemporary en-suite bathroom featuring a stylish three-piece suite that includes a toilet, a vanity sink, and a spacious walk-in shower. The walls are elegantly tiled, providing a clean, polished look, while the kardean flooring offers a durable yet visually appealing surface. The inset ceiling spotlights provide bright, focused lighting, highlighting the modern design. This en-suite combines functional elements with a chic aesthetic, creating a luxurious and practical space. The walk-in shower is equipped with a glass screen, enhancing the minimalist feel, while the vanity sink offers both storage and a neat appearance.
Bedroom 2 (2.69m x 3.69m)
A generously sized double bedroom featuring a large window to the rear aspect, allowing ample natural light to fill the room. The space is complemented by large, fitted wardrobes, providing plenty of storage and contributing to a sleek, organized appearance. The room is finished with soft, plush carpeting underfoot, adding warmth and comfort. Beautifully decorated, the bedroom offers a calming, stylish atmosphere, with a radiator ensuring warmth during colder months. This thoughtfully designed space combines practicality with elegance for a cozy and inviting retreat.
Bedroom 3 (2.85m x 2.89m)
A spacious double bedroom featuring window to the front aspect, allowing natural light to brighten the room. The room is equipped with large, fitted wardrobes and additional drawers, providing ample storage space while maintaining a clean and organised look. Currently being utilised as an office, the room is versatile and can easily accommodate different functions. The layout offers both comfort and practicality, with plenty of space for furniture or work-related equipment, making it ideal for both relaxation and productivity.
Bedroom 4
A lovely double bedroom featuring a window to the rear aspect, which allows natural light to brighten the space. The room is finished with soft carpeting, adding a touch of warmth and comfort. Beautifully decorated, the room creates a serene and inviting atmosphere with tasteful design choices. Inset ceiling spotlights offer modern, focused lighting, enhancing the room’s appeal. A radiator ensures the room stays warm and cosy, completing this well-appointed space that blends style and practicality for a comfortable retreat.
Bathroom (2.01m x 2.6m)
A modern and elegant family bathroom featuring a window to the rear aspect, allowing natural light to illuminate the space. The bathroom is equipped with a sleek three-piece suite, which includes a vanity sink and toilet unit, as well as a luxurious bath with an elegant waterfall shower for a spa-like experience. The room boasts stylish kardean flooring and tastefully tiled walls, creating a clean and contemporary look. A convenient integrated laundry basket adds functionality, while the heated towel radiator ensures comfort and warmth, making this bathroom both a practical and relaxing retreat.
Front Garden
A spacious front garden featuring a large driveway with ample space for multiple vehicles, offering convenient off-road parking. The garden also includes a well-maintained lawn and shrubbery area, adding greenery and enhancing the curb appeal. There is access to a garage, providing additional parking or storage options. For modern convenience, the property is equipped with an electric vehicle charging point, making it ideal for eco-conscious homeowners. This front garden combines practicality with aesthetic charm, providing a welcoming and functional outdoor space.
Rear Garden
This stunning enclosed rear garden is a perfect blend of style and functionality, designed for hosting memorable gatherings and events with family and friends. The garden is beautifully laid to lawn, offering a lush and expansive space ideal for outdoor activities and relaxation. A generously sized patio area provides ample room for seating, dining, and unwinding, while a brick-built BBQ area ensures effortless outdoor cooking and entertaining. The garden also features convenient access to the garage via a rear entrance, making it simple to move items in and out. With well-placed garden lighting, this outdoor space becomes a delightful retreat, perfect for social occasions or quiet moments in the fresh air.
- COUNCIL TAXA payment made to your local authority in order to pay for local services like schools, libraries, and refuse collection. The amount you pay depends on the value of the property.Read more about council Tax in our glossary page.
- Band: D
- PARKINGDetails of how and where vehicles can be parked, and any associated costs.Read more about parking in our glossary page.
- Yes
- GARDENA property has access to an outdoor space, which could be private or shared.
- Front garden,Rear garden
- ACCESSIBILITYHow a property has been adapted to meet the needs of vulnerable or disabled individuals.Read more about accessibility in our glossary page.
- Ask agent
Hardy Close, Westhoughton, BL5
Add an important place to see how long it'd take to get there from our property listings.
__mins driving to your place
Your mortgage
Notes
Staying secure when looking for property
Ensure you're up to date with our latest advice on how to avoid fraud or scams when looking for property online.
Visit our security centre to find out moreDisclaimer - Property reference b36aa427-5f0a-4c10-a3e1-17249f7d800a. The information displayed about this property comprises a property advertisement. Rightmove.co.uk makes no warranty as to the accuracy or completeness of the advertisement or any linked or associated information, and Rightmove has no control over the content. This property advertisement does not constitute property particulars. The information is provided and maintained by Price and Co, Westhoughton. Please contact the selling agent or developer directly to obtain any information which may be available under the terms of The Energy Performance of Buildings (Certificates and Inspections) (England and Wales) Regulations 2007 or the Home Report if in relation to a residential property in Scotland.
*This is the average speed from the provider with the fastest broadband package available at this postcode. The average speed displayed is based on the download speeds of at least 50% of customers at peak time (8pm to 10pm). Fibre/cable services at the postcode are subject to availability and may differ between properties within a postcode. Speeds can be affected by a range of technical and environmental factors. The speed at the property may be lower than that listed above. You can check the estimated speed and confirm availability to a property prior to purchasing on the broadband provider's website. Providers may increase charges. The information is provided and maintained by Decision Technologies Limited. **This is indicative only and based on a 2-person household with multiple devices and simultaneous usage. Broadband performance is affected by multiple factors including number of occupants and devices, simultaneous usage, router range etc. For more information speak to your broadband provider.
Map data ©OpenStreetMap contributors.





