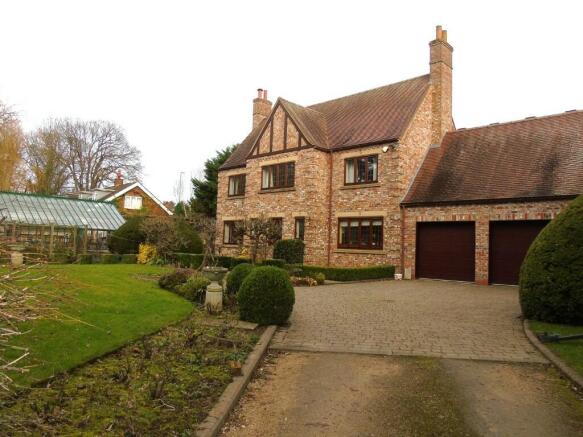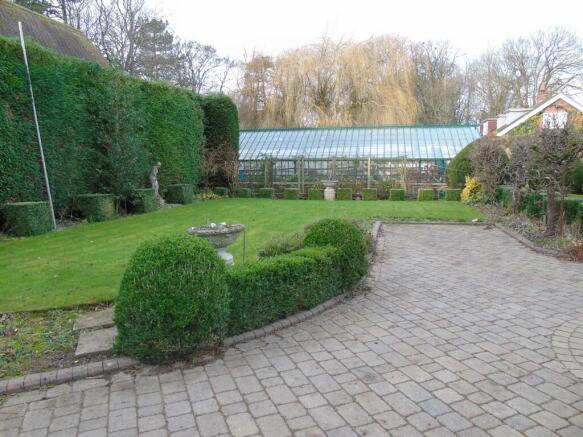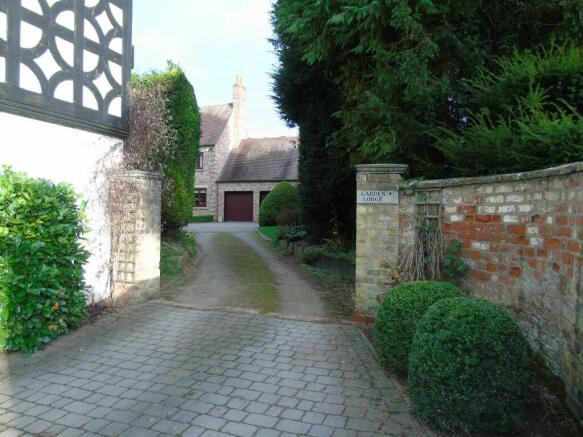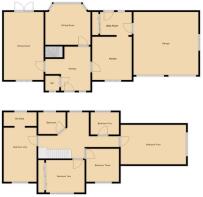Scarborough Road, Driffield, East Riding of Yorkshire, YO25

- PROPERTY TYPE
Detached
- BEDROOMS
5
- BATHROOMS
2
- SIZE
Ask agent
- TENUREDescribes how you own a property. There are different types of tenure - freehold, leasehold, and commonhold.Read more about tenure in our glossary page.
Freehold
Key features
- A desirable and deceptively spacious 5-bedroom detached property
- Offering privacy and seclusion
- Gardeners a property for you ! with a Victorian 45 foot long Greenhouse
- Large double garage
Description
A desirable and deceptively spacious 5-bedroom detached property offering privacy and seclusion which could easily convert to 7 bedrooms. Gas central heating, double-glazed windows, Large double garage, Victorian greenhouse, mature walled gardens with an expanse of shrubs, fruit trees and box hedging.
Designed by the eminent architects Frances Johnson and Partners and built in 1996 to a high standard. Garden Lodge is situated in a secluded position and in the former walled gardens of the old Highfield Country club, having retained the original 45' long Victorian steel Greenhouse.
The property is located in the vibrant Market Town of Driffield, East Riding of Yorkshire, just off Scarborough Road down a private road. There is easy access for the commuter to the main road network to the East Yorkshire coastal Towns of Scarborough and Bridlington and inland to York and the beautiful Yorkshire dales.
Driffield has good amenities, public transport of buses, trains and excellent sporting facilities.
Viewing this property is a must to really appreciate what is on offer for sale. This must be by appointment only with the agent.
On approach through the pillared gateway, you drive up to the upstanding property. The accommodation comprises of Entrance Hall, Downstairs WC, Utility Room, Lounge, Sitting Room, Kitchen/ Diner , Master Bedroom with Ensuite, four further Bedrooms and Family Bathroom. The attic space lends itself for conversion for many uses.
Accommodation....
Entrance through a stained-glass door into the....
Hallway 4m x 4.10m (max)
With telephone point, double radiator and staircase leading off to the first floor and doors to the lounge, dining room, kitchen.
Ground floor WC
With low level WC and pedestal wash hand basin. Radiator. Window.
Kitchen/ Diner 4m x 3.60m
Fitted with a range of spray-painted base and wall kitchen units. Integrated Liebherr fridge and Bosch dishwasher, Neff four ring gas hob with extractor hood over and Miele large combination steam oven and grill plus another Miele oven and grill with steam input. One and half bowl sink with chrome mixer tap and drainer. Granite work tops and uplifts. Splashbacks with decorative fruit tiles. Laminate flooring. The kitchen has plenty of room for a dining table. Opening leading to the....
Utility Room 3.60m x 2.10m
Fitted with units to match those in the kitchen. with granite work top, wine rack cupboard and plumbing for a sink unit.(but not installed) Zanussi washer/dryer, Freezer. laminate flooring and door leading off to the garden.
Lounge 4.10m x 3m (currently used for formal dining)
This room is enhanced with the large bay window. Radiator.
Sitting Room 6.20m x 3.60m
Of good proportions with duel aspects to both front and rear gardens
With an attractive live flame gas fire in decorative surround. Two picture lights and a further two wall lights, thermostat for the central heating. Double and single radiators. Patio doors leading to the rear garden.
Staircase and Landing
First Floor.
With radiator and thermostat for central heating. Window and balustrade in mahogany.
A seating area beneath the window which could be used for desk space.
Loft 11m long approx
A pull-down ladder for access to the open plan loft space. The roof has been built with future plans in mind for a conversion with steel purlins and hanging rafters giving full ceiling height in the middle of the space. The floor is fully boarded on upgraded floor joists which would easily lend itself for many uses such as another master suite, two more bedrooms, offices, gym or games rooms. But this would have to be approved with the local authority and permission will need to be obtained.
Master Bedroom 2.95m x 4.90m
With two wall lights. radiator and thermostat for the central heating.
En-Suite Shower Room
With Jacuzzi Esteam combi steam shower unit. Pedestal porcelain sink with vanity unit beneath and mirrors above, low level WC, heated towel rail.
Bedroom Two 2.95m x 4.10m
Front aspect room with radiator and mirrored wardrobes.
Bedroom Three 3m x 2.95m
Front aspect room with radiator.
Bedroom Four 3.60m x 5.50m (currently used as an office)
Radiator and window to the side aspect.
Bedroom Five 2.00m x 2.95m (currently used as a sewing room)
Rear aspect with radiator. With airing cupboard and housing the Baxi Combi Central heating / hot water heater.
Family Bathroom
With a jacuzzi bath, shower unit with screen. Vanity sink unit and low level WC. Fully tiled with heated towel radiator.
Garages
Large double garage 5.89m x 5.75m
Built with cavity walls. Premium CarTec insulated sectional up and over Electric doors with extra width. Electric sockets and light and door to the main house. Window to the side.
Outside
Driveway leads to brick set parking and turning bay. The property borders are either high hedging or high brick walls.
Greenhouse. 45 foot x 12 foot
A Large original lean to Victorian steel greenhouse. It has a rainwater reservoir and is benched out, offering extensive glass housing for the keen gardener. The green house is well maintain following a full restoration project with added aluminium roof.
The property is surrounded by mature gardens of shrubs, borders, an expanse of fruit trees some of which are original espalier and cordon fruit trees. At the rear the garden is divided into sections with box hedging forming a parterre. Bordered with a large brick walls.
Heating
Gas central heating powered by a combi boiler.
Services connected.
Gas, electric, water and mains drainage. Internet.
EPC Rating C
Council tax band F
Notes.
The property is known to be sold as freehold with no management or maintenance fees that we have been made aware of. Vacant possession on completion. All measurements and details are as a guide and any buyer should not rely on as fact. The buyer must also satisfy themselves through their solicitor of any clauses within the title deeds, as agents we are not always shown this or full information.
Rights, covenants, easements
A, the property owners have the benefit to drive / walk on the private road for access to the house. The owner to pay part for the maintenance of the said road.
B, A right of connection for the drains and the right to freely be able to maintain the said drains
C, The benefit of the right of easement of the supporting wall for the greenhouse.
Viewings
These are strictly by appointment please, through the agent Sand & Co Ltd Estate and Letting agents in Driffield, Beverley, Bridlington, Hornsea, North and east Yorkshire. Holderness.
- COUNCIL TAXA payment made to your local authority in order to pay for local services like schools, libraries, and refuse collection. The amount you pay depends on the value of the property.Read more about council Tax in our glossary page.
- Ask agent
- PARKINGDetails of how and where vehicles can be parked, and any associated costs.Read more about parking in our glossary page.
- Garage,Driveway
- GARDENA property has access to an outdoor space, which could be private or shared.
- Private garden
- ACCESSIBILITYHow a property has been adapted to meet the needs of vulnerable or disabled individuals.Read more about accessibility in our glossary page.
- Ask agent
Scarborough Road, Driffield, East Riding of Yorkshire, YO25
Add an important place to see how long it'd take to get there from our property listings.
__mins driving to your place
Your mortgage
Notes
Staying secure when looking for property
Ensure you're up to date with our latest advice on how to avoid fraud or scams when looking for property online.
Visit our security centre to find out moreDisclaimer - Property reference GLD. The information displayed about this property comprises a property advertisement. Rightmove.co.uk makes no warranty as to the accuracy or completeness of the advertisement or any linked or associated information, and Rightmove has no control over the content. This property advertisement does not constitute property particulars. The information is provided and maintained by Sand and Co Limited, Driffield. Please contact the selling agent or developer directly to obtain any information which may be available under the terms of The Energy Performance of Buildings (Certificates and Inspections) (England and Wales) Regulations 2007 or the Home Report if in relation to a residential property in Scotland.
*This is the average speed from the provider with the fastest broadband package available at this postcode. The average speed displayed is based on the download speeds of at least 50% of customers at peak time (8pm to 10pm). Fibre/cable services at the postcode are subject to availability and may differ between properties within a postcode. Speeds can be affected by a range of technical and environmental factors. The speed at the property may be lower than that listed above. You can check the estimated speed and confirm availability to a property prior to purchasing on the broadband provider's website. Providers may increase charges. The information is provided and maintained by Decision Technologies Limited. **This is indicative only and based on a 2-person household with multiple devices and simultaneous usage. Broadband performance is affected by multiple factors including number of occupants and devices, simultaneous usage, router range etc. For more information speak to your broadband provider.
Map data ©OpenStreetMap contributors.




