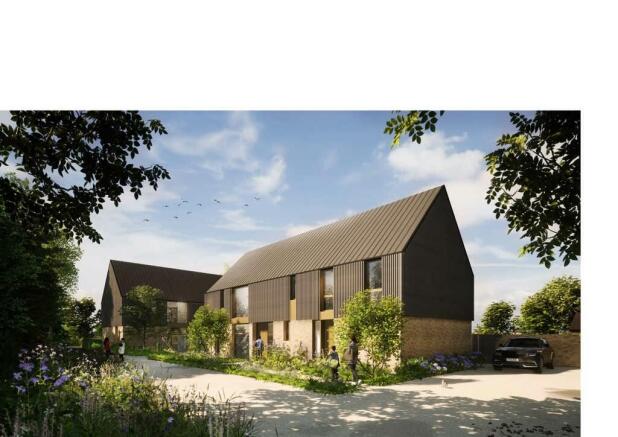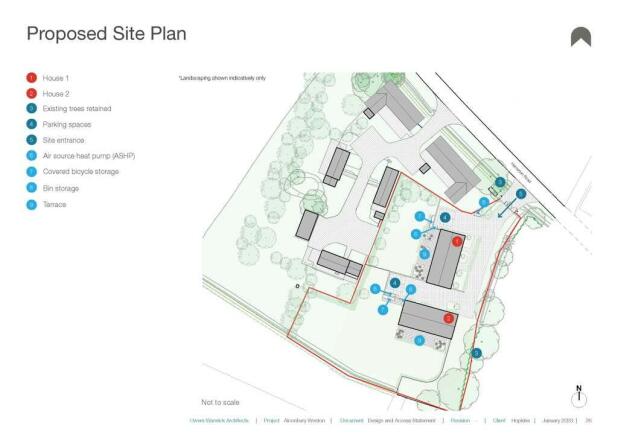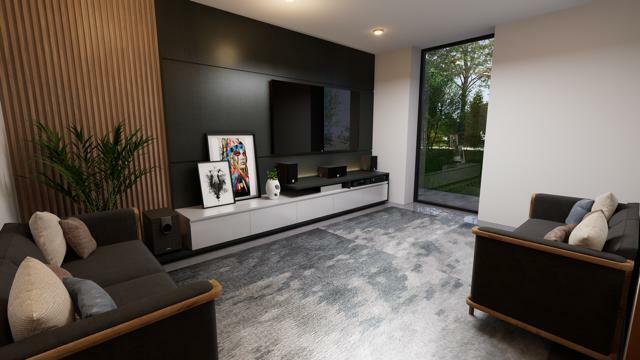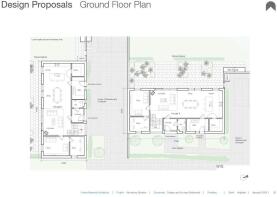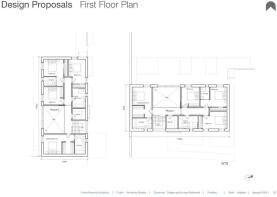Barn 1 - Thorns Farm Barn, Hamerton Road, Alconbury Weston, Huntingdon, Cambridgeshire, PE28

- PROPERTY TYPE
House
- SIZE
Ask agent
- TENUREDescribes how you own a property. There are different types of tenure - freehold, leasehold, and commonhold.Read more about tenure in our glossary page.
Ask agent
Description
Available now to buy 'Off Plan'
Scheduled for completion Summer 2025
Idyllic semi- rural Location
Contact agent now to register interest
Detailed Description
Barn 1
Location
The barns are located in the well-regarded village of Alconbury Weston located 7 miles northwest of Huntingdon and 26 miles west of Cambridge.
The picturesque village benefits from convenient road access via the A1 (M) & A14.The village is well served with a range of retail & leisure amenities and diverse employment opportunities nearby in Huntingdon.
Huntingdon further offers the mainline rail service (1hr approx. to Kings Cross, London) Hinchingbrooke General Hospital with all the everyday convenience expected from a large town.
The Developer
Ashbeach Homes concentrate on building high quality homes throughout Cambridgeshire, Lincolnshire and Rutland. They pride themselves in creating individual properties with exceptional levels of design, finish and aftercare.
When you choose an Ashbeach Homes, you can be sure you're getting the very best in workmanship and aftercare. They use only tried and trusted brands such as Neff appliances and quality natural materials, with real oak wood doors, quartz work surfaces and porcelain tiles as standard.
With over 25 years' experience in the building trade, their homes are designed and built for comfortable, modern living and come covered by a 10-year structural warranty, from industry leading providers.
Outside
The barns will be accessed via a private gated driveway leading from Hamerton Road situated on the edge of the village.
Both homes will offer generous gardens with private driveways with integrated EV charging points. The landscaped gardens will be laid to lawn with paved patios.
The Barns
The barns will be arranged over two floors with spacious accommodation throughout. The ground floor has been designed to offer a versatile layout offering a snug, study, lounge, open plan kitchen and dining area. In addition, there is a walk-in pantry, laundry room and downstairs WC.
The first floor comprises an impressive principal bedroom including dressing room and en-suite bathroom with a further 3 double bedrooms (en-suite to bedroom 2) and family bathroom.
Agents Note
Each home will be finished to the standard Ashbeach Homes are known for. Please note the specifications are offered as a guide only. Design & finish including fixtures and fittings are subject to change without prior notice to the agent and interested parties are to confirm specifications at time of viewings.
Further Information
The developer is open to the provision of detached garages or garden studio/office space. Please contact the agent to discuss further.
The homes are expected to completed and ready for occupancy summer 2025.
The Overall Gross Internal Area (GIA) are to be confirmed shortly.
What3Words //forwarded.most.overruns
- COUNCIL TAXA payment made to your local authority in order to pay for local services like schools, libraries, and refuse collection. The amount you pay depends on the value of the property.Read more about council Tax in our glossary page.
- Ask agent
- PARKINGDetails of how and where vehicles can be parked, and any associated costs.Read more about parking in our glossary page.
- Yes
- GARDENA property has access to an outdoor space, which could be private or shared.
- Yes
- ACCESSIBILITYHow a property has been adapted to meet the needs of vulnerable or disabled individuals.Read more about accessibility in our glossary page.
- Ask agent
Energy performance certificate - ask agent
Barn 1 - Thorns Farm Barn, Hamerton Road, Alconbury Weston, Huntingdon, Cambridgeshire, PE28
Add an important place to see how long it'd take to get there from our property listings.
__mins driving to your place
Your mortgage
Notes
Staying secure when looking for property
Ensure you're up to date with our latest advice on how to avoid fraud or scams when looking for property online.
Visit our security centre to find out moreDisclaimer - Property reference 445428FH. The information displayed about this property comprises a property advertisement. Rightmove.co.uk makes no warranty as to the accuracy or completeness of the advertisement or any linked or associated information, and Rightmove has no control over the content. This property advertisement does not constitute property particulars. The information is provided and maintained by Brown & Co, St. Neots. Please contact the selling agent or developer directly to obtain any information which may be available under the terms of The Energy Performance of Buildings (Certificates and Inspections) (England and Wales) Regulations 2007 or the Home Report if in relation to a residential property in Scotland.
*This is the average speed from the provider with the fastest broadband package available at this postcode. The average speed displayed is based on the download speeds of at least 50% of customers at peak time (8pm to 10pm). Fibre/cable services at the postcode are subject to availability and may differ between properties within a postcode. Speeds can be affected by a range of technical and environmental factors. The speed at the property may be lower than that listed above. You can check the estimated speed and confirm availability to a property prior to purchasing on the broadband provider's website. Providers may increase charges. The information is provided and maintained by Decision Technologies Limited. **This is indicative only and based on a 2-person household with multiple devices and simultaneous usage. Broadband performance is affected by multiple factors including number of occupants and devices, simultaneous usage, router range etc. For more information speak to your broadband provider.
Map data ©OpenStreetMap contributors.
