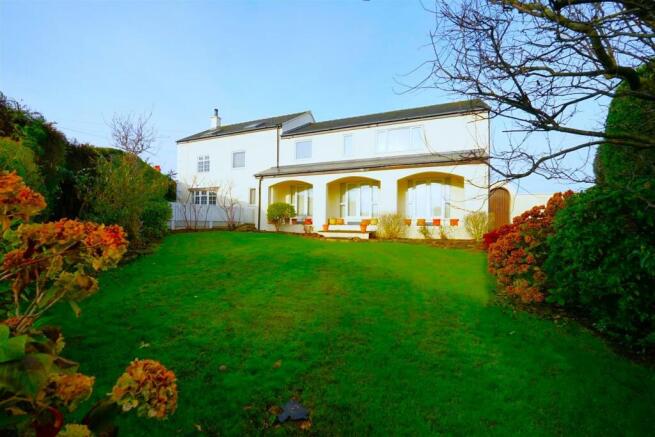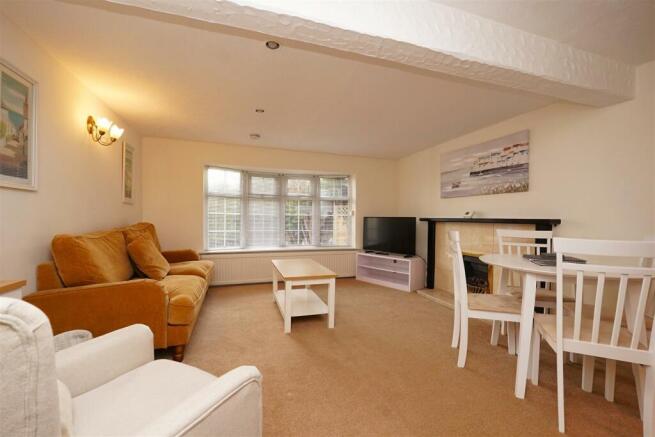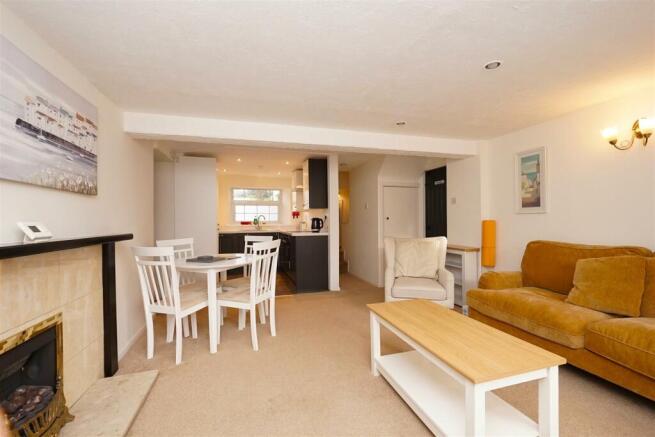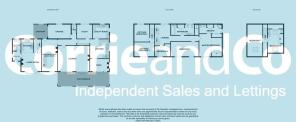
Kings Ridge and The Cottage, Hawcoat Lane, Barrow-In-Furness
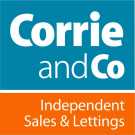
- PROPERTY TYPE
House
- BEDROOMS
7
- BATHROOMS
3
- SIZE
Ask agent
- TENUREDescribes how you own a property. There are different types of tenure - freehold, leasehold, and commonhold.Read more about tenure in our glossary page.
Freehold
Key features
- House and Attached Cottage
- Driveway and Garage
- Ample Private Gardens
- Spacious Accommodation
- Income Potential
- Variety of Living Spaces
- Gas Central Heating
- Double Glazing
- Desirable Location
- Council Tax Band - House-F, Cottage-A
Description
Accessing the grounds from Hawcoat Lane you will find a good size driveway which leads in to a carport providing shelter to the entry door to the main house and access to the garage.
Once inside, you will be greeted by a spacious and versatile hallway which comfortably accommodates a dining set but could also be used as another living area. The space has been fitted with a tiled floor and boasts character beams with arched fireplace. The primary living area is situated in the centre of the ground floor and offers excellent proportions with a feature electric fireplace with marble surround and two sets of French doors to the sun terrace. The kitchen diner has been fitted with a good range of Oak shaker style wall and base cabinets with black granite worktops and backsplash, metallic handles and breakfast bar. The integrated appliances include a dishwasher, double oven and hob with space for a large fridge freezer. The snug is accessed via the kitchen and has been fitted with an electric fire and boasts an outlook of the garden from the sun terrace. On the ground floor you will also find a two piece WC, study and well equipped utility room. The garage can also be accessed from the inner hall.
To the first floor, an impressive sized landing leads to the first three of the five bedrooms and the family bathroom. The Master bedroom is a superb size with attractive outlook over the garden and views as far as Piel Island and Morecambe Bay. The room benefits from a good range of fitted wardrobes and private three piece en-suite shower room with fitted storage. The five piece family bathroom suite comprises a shower enclosure with body jets, WC, vanity basin, bidet and bath with ample storage and LVT flooring. To the second floor there are two further bedrooms. A generous fourth bedroom boasts dual aspect windows and vaulted ceilings with exposed beams. The fifth bedroom benefits from ample storage and vanity sink.
The gardens are a beautiful and private setting for relaxation and enjoyment. The sun terrace spans across the South elevation providing a sheltered seating area. The lawns are ample in size with mature hedges and shrubberies. A separate side garden has been laid to lawn with the addition of a timber garden shed.
The cottage is a unique advantage to the home. With a separate garden and entrance tucked away you can enjoy separation from guests whilst still being close by. The hallway flows in to the open plan kitchen and living area. The kitchen has been fitted with a good range of contrasting shaker style matte finish wall and base cabinets with complimentary white granite effect worktops. Integrated appliances include a fridge freezer, single oven, induction hob slimline dishwasher and washing machine. The ground floor shower room boasts modern finishes with a shaker style vanity counter, thermostatic shower and WC with full cladding to the walls. To the first floor are two well proportioned double bedrooms with the second having a fitted wardrobe.
The House -
Entrance Hallway/Dining Area - 6.58 x 3.34 (21'7" x 10'11" ) -
Lounge - 6.50 x 5.30 (21'3" x 17'4") -
Kitchen Diner - 3.93 x 4.07 (12'10" x 13'4" ) -
Snug - 3.94 x 2.58 (12'11" x 8'5" ) -
Study - 3.03 x 3.20 (9'11" x 10'5" ) -
Utility Room - 2.58 x 3.02 (8'5" x 9'10") -
Ground Floor Wc - 1.98 x 1.04 ( 6'5" x 3'4" ) -
Garage - 4.75 x 3.05 (15'7" x 10'0" ) -
Landing - 3.23 x 2.58 (10'7" x 8'5" ) -
Master Bedroom - 4.98 x 4.72 max (16'4" x 15'5" max) -
En-Suite To Master - 4.85 x 2.06 (15'10" x 6'9" ) -
Bedroom Two - 3.11 x 5.48 (10'2" x 17'11" ) -
Bedroom Three - 2.20 x 3.24 max (7'2" x 10'7" max ) -
Bathroom - 5.57 x 2.37 (18'3" x 7'9" ) -
Bedroom Four - 4.31 x 6.49 max into eaves (14'1" x 21'3" max int -
Bedroom Five - 3.35 x 2.13 max plus 2.81 x 2.45 (10'11" x 6'11" -
The Cottage -
Entrance Hallway - 1.83 x 1.63 (6'0" x 5'4" ) -
Lounge - 3.97 x 4.23 (13'0" x 13'10" ) -
Kitchen - 2.23 x 2.41 (7'3" x 7'10" ) -
Shower Room - 2.20 x 1.78 (7'2" x 5'10" ) -
Bedroom One - 2.99 x 3.99 (9'9" x 13'1" ) -
Bedroom Two - 3.14 x 3.42 (10'3" x 11'2" ) -
Brochures
Kings Ridge and The Cottage, Hawcoat Lane, Barrow-- COUNCIL TAXA payment made to your local authority in order to pay for local services like schools, libraries, and refuse collection. The amount you pay depends on the value of the property.Read more about council Tax in our glossary page.
- Band: F
- PARKINGDetails of how and where vehicles can be parked, and any associated costs.Read more about parking in our glossary page.
- Garage,Driveway
- GARDENA property has access to an outdoor space, which could be private or shared.
- Yes
- ACCESSIBILITYHow a property has been adapted to meet the needs of vulnerable or disabled individuals.Read more about accessibility in our glossary page.
- Ask agent
Kings Ridge and The Cottage, Hawcoat Lane, Barrow-In-Furness
Add an important place to see how long it'd take to get there from our property listings.
__mins driving to your place


Your mortgage
Notes
Staying secure when looking for property
Ensure you're up to date with our latest advice on how to avoid fraud or scams when looking for property online.
Visit our security centre to find out moreDisclaimer - Property reference 33569251. The information displayed about this property comprises a property advertisement. Rightmove.co.uk makes no warranty as to the accuracy or completeness of the advertisement or any linked or associated information, and Rightmove has no control over the content. This property advertisement does not constitute property particulars. The information is provided and maintained by Corrie and Co Ltd, Barrow In Furness. Please contact the selling agent or developer directly to obtain any information which may be available under the terms of The Energy Performance of Buildings (Certificates and Inspections) (England and Wales) Regulations 2007 or the Home Report if in relation to a residential property in Scotland.
*This is the average speed from the provider with the fastest broadband package available at this postcode. The average speed displayed is based on the download speeds of at least 50% of customers at peak time (8pm to 10pm). Fibre/cable services at the postcode are subject to availability and may differ between properties within a postcode. Speeds can be affected by a range of technical and environmental factors. The speed at the property may be lower than that listed above. You can check the estimated speed and confirm availability to a property prior to purchasing on the broadband provider's website. Providers may increase charges. The information is provided and maintained by Decision Technologies Limited. **This is indicative only and based on a 2-person household with multiple devices and simultaneous usage. Broadband performance is affected by multiple factors including number of occupants and devices, simultaneous usage, router range etc. For more information speak to your broadband provider.
Map data ©OpenStreetMap contributors.
