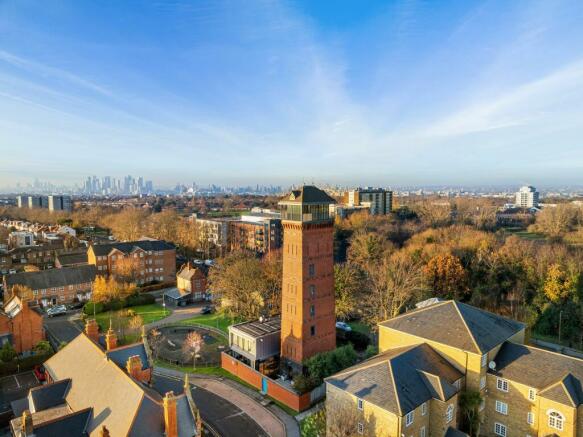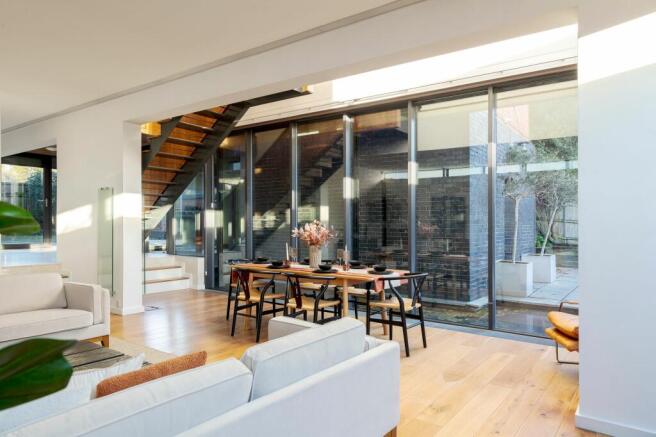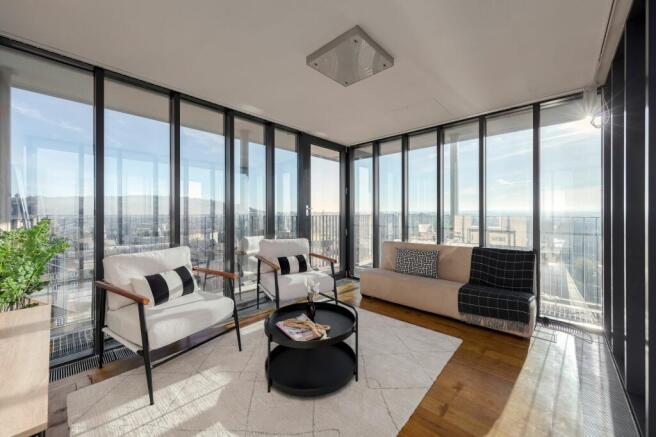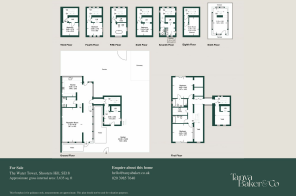Edith Cavell Way, London, SE18

- PROPERTY TYPE
Detached
- BEDROOMS
5
- BATHROOMS
3
- SIZE
3,864 sq ft
359 sq m
- TENUREDescribes how you own a property. There are different types of tenure - freehold, leasehold, and commonhold.Read more about tenure in our glossary page.
Freehold
Description
Guide price of £1,500,000-£1,750,000.
@tanyabaker.co.uk can be visited on Instagram to see the video tours of this home.
You’ll Need A Love For Heights To Enjoy The 360° Panoramic Views From The Top Floor Observation Deck. With a state of the art two storey pavilion at the base and a room in each of the water tower’s seven floors, this is a truly remarkable family home.
Originally built in the 1890’s to serve the nearby Brook Fever Hospital, this Victorian water tower has been painstakingly transformed into an extraordinary residence.
Standing tall at around 40 meters (approximately 130 feet), this nine-storey structure offers a one-of-a-kind living experience unlike any other.
The tower, once crowned with a lead-lined cast-iron tank, now has a glass viewing deck, offering breathtaking 360-degree views of London.
Imagine enjoying your morning coffee while watching the sunrise over the city or hosting unforgettable parties set against a unique panoramic backdrop.
The original charm and structure of the brick tower has been carefully preserved.
The brickwork has been meticulously cleaned, and damaged terracotta mouldings have been faithfully rebuilt.
Arrow-slit windows add a touch of historical character, while a hydraulic lift provides convenient access to all floors, including the tower-top observatory.
By way of contrast, the two-storey glass and steel pavilion at the base of the tower is thoroughly modern.
The ground floor of the pavilion has an open plan layout with a spacious and well-equipped kitchen and a light-filled living / dining space.
Upstairs, you'll find two double bedrooms (one with a gorgeous four piece ensuite bathroom), a stylish shower room and a handy utility room.
A covered bridge connects the pavilion to the tower, creating a remarkable transition between the old and the new.
Inside the tower, each of the seven floors offers a dedicated space, allowing for flexible use and customisation to suit your needs.
The room-stacking design, reminiscent of the tower's industrial past, adds to the quirky and unique character of this one-of-a-kind home.
It’s currently laid out with bedrooms on the 3rd, 4th and 6th floors, with a bathroom on the 5th, a kitchen on the 7th and the boiler room on the 8th.
The top floor is home to the observation deck, with a stunning glass walled sitting room and a wraparound balcony for if you’re feeling brave.
This exceptional property has been featured in numerous TV shows and publications, including The Architects Journal, Building Design, The Evening Standard, Time Out and The Times.
There’s gated parking at the rear, which leads onto the beautifully landscaped gardens that wrap around the property.
The Water Tower looks out over Woolwich Common and as a result, feels almost rural.
But it’s very well connected, with the DLR from Woolwich Arsenal offering easy access into Canary Wharf and Bank and the new Elizabeth Line from Woolwich running to Liverpool Street, Paddington and Bond Street.
The position between Greenwich, Woolwich and Blackheath means you’ll be spoiled for choice when it comes to independent shops and interesting places to eat.
This is definitely a left-field choice and you’ll need a head for heights to enjoy this inspiring family home - it’s certainly not your average Victorian family home!
Don't miss the opportunity to own this unique piece of London's history - call to arrange a private viewing.
A truly remarkable home for those seeking something extraordinary
Seven storey Victorian water tower converted into a unique family home
EPC Rating: D
- COUNCIL TAXA payment made to your local authority in order to pay for local services like schools, libraries, and refuse collection. The amount you pay depends on the value of the property.Read more about council Tax in our glossary page.
- Band: G
- PARKINGDetails of how and where vehicles can be parked, and any associated costs.Read more about parking in our glossary page.
- Yes
- GARDENA property has access to an outdoor space, which could be private or shared.
- Private garden
- ACCESSIBILITYHow a property has been adapted to meet the needs of vulnerable or disabled individuals.Read more about accessibility in our glossary page.
- Ask agent
Energy performance certificate - ask agent
Edith Cavell Way, London, SE18
Add an important place to see how long it'd take to get there from our property listings.
__mins driving to your place
Your mortgage
Notes
Staying secure when looking for property
Ensure you're up to date with our latest advice on how to avoid fraud or scams when looking for property online.
Visit our security centre to find out moreDisclaimer - Property reference 01a71cdb-9473-4383-8553-743a3573c989. The information displayed about this property comprises a property advertisement. Rightmove.co.uk makes no warranty as to the accuracy or completeness of the advertisement or any linked or associated information, and Rightmove has no control over the content. This property advertisement does not constitute property particulars. The information is provided and maintained by Tanya Baker & Co, Covering South East London. Please contact the selling agent or developer directly to obtain any information which may be available under the terms of The Energy Performance of Buildings (Certificates and Inspections) (England and Wales) Regulations 2007 or the Home Report if in relation to a residential property in Scotland.
*This is the average speed from the provider with the fastest broadband package available at this postcode. The average speed displayed is based on the download speeds of at least 50% of customers at peak time (8pm to 10pm). Fibre/cable services at the postcode are subject to availability and may differ between properties within a postcode. Speeds can be affected by a range of technical and environmental factors. The speed at the property may be lower than that listed above. You can check the estimated speed and confirm availability to a property prior to purchasing on the broadband provider's website. Providers may increase charges. The information is provided and maintained by Decision Technologies Limited. **This is indicative only and based on a 2-person household with multiple devices and simultaneous usage. Broadband performance is affected by multiple factors including number of occupants and devices, simultaneous usage, router range etc. For more information speak to your broadband provider.
Map data ©OpenStreetMap contributors.





