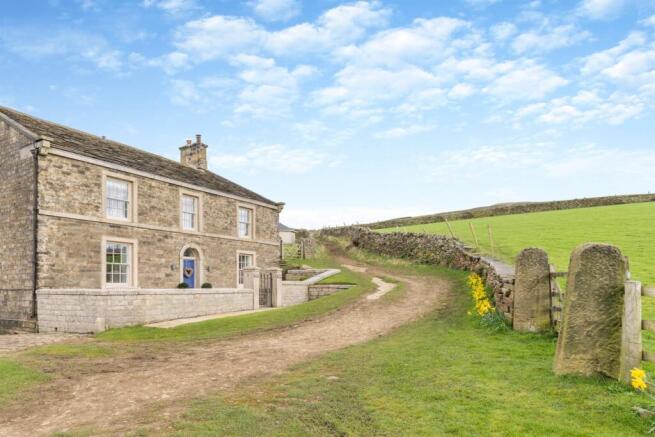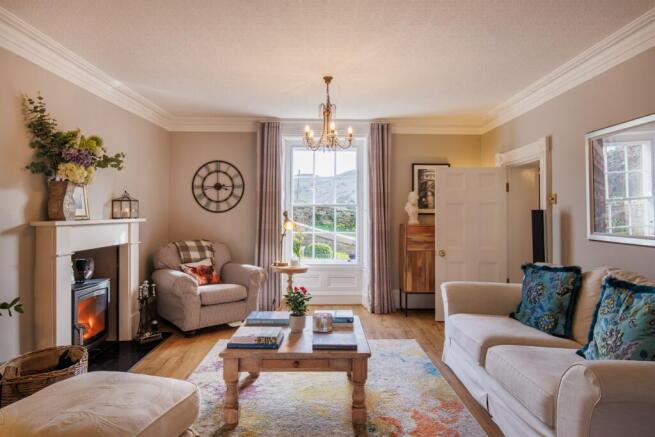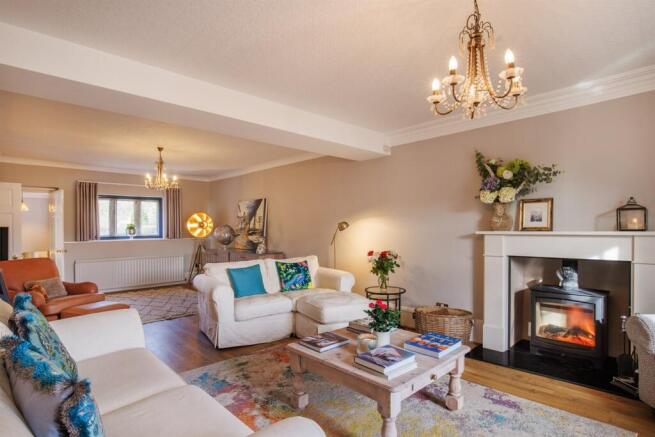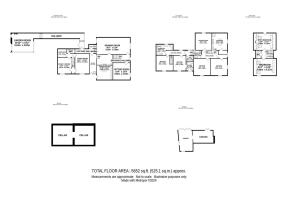Edale Road, Hayfield, High Peak

- PROPERTY TYPE
Detached
- BEDROOMS
7
- BATHROOMS
5
- SIZE
Ask agent
- TENUREDescribes how you own a property. There are different types of tenure - freehold, leasehold, and commonhold.Read more about tenure in our glossary page.
Freehold
Key features
- GRADE ll LISTED GEORGIAN RESIDENCE AND COTTAGE
- LOCATED WITHIN A HIGHLY DESIRABLE RURAL LOCATION WITH THE PEAK NATIONAL PARK
- UPGRADED AND PRESENTED BOTH INTERNALLY AND EXTERNALLY TO THE HIGHEST OF STANDARDS
- MANY CHARACTER GEORGIAN AND COTTAGE FEATURES COUPLED WITH A MODERN CONTEMPORARY DESIGN/AMENITIES
- THE MAIN HOUSE AND ADDITIONAL COTTAGE IS CURRENTLY USED AS ONE GRAND AND SPACIOUS HOME BUT IS FLEXIBLE
- FIVE RECEPTION ROOMS INCLUDING AN EXQUISITE GLASS GARDEN ROOM WITH PANORAMIC SCENERY AND CELLARS
- SEVEN DOUBLE BEDROOMS AND FIVE BATHROOMS
- LANDSCAPED GARDENS, WATER FEATURE, STONE BARN WITH GARAGES/STORE
Description
"Tunstead House" was constructed in the early 1800's of stone elevations in a Georgian style plus the benefit of an adjoining stone cottage. Both the main house and the cottage are utilized by the current owners as one impressive residence which has been upgraded in recent years to an impeccable and impressive standard both internally and externally. This home is presented to outstanding show home standards and will impress any potential buyer. Restored to maintain much of its Georgian and cottage features but has the benefit of modern amenities. The exposed period features insitu give a warm homely feel as you enter this splendid property. Having so much space it gives the flexibility to adapt to a larger family or generations of a family wishing to combine their living. This exquisite home can only be fully appreciated by viewing and taking in both the internal accommodation and the breathtaking setting this home is located in. Although it has a rural setting you are within a five minute drive to the traditional sought after village which has general day to day shops, restaurants, bus service, cricket ground and a well regarded primary school. Benefits to this property include solar panels which are located on the roof of the barn, glass garden room overlooking water feature and taking in the incredible scenery and formal enclosed gardens with summer house.
In more detail the accommodation is split between the house and the cottage although both are seamlessly connected. As mentioned it is currently used as one large home but could easily be utilized as two homes.
The main house offers a wonderful reception hallway with period features, an elegant sitting room with character features including original flooring, sash windows and a fireplace with wood burning stove, a stately style drawing room again offering a multi fuel stove, dual aspect sash windows plus a mullion windows, luxury fitted living/dining/kitchen which is a large space incorporating a preparation and work island, AGA, a spacious dining area and endless work surfaces. The first floor has landing giving access to a suite comprising of a principle suite with reading lobby offering spectacular views, bedroom and a bathroom, bedroom/dressing room, further bedroom and shower room. The upper floor has a WC, shower room, bedroom/gym and a further bedroom. The cottage side of the property which is connected to the main house has a rear hallway with boot/wine store room, access to two cellar chambers, an impressive corridor which leads to the spectacular glass garden room with mood lighting, dining room, office/study with multi fuel stove. further WC and finally a laundry room and WC. The first floor provides two further bedrooms one with en-suite bath and shower rooms and there is a WC. Each and every room in this home has been tastefully restored and decorated to a high standard and in keeping with the era.
Externally "Tunstead House" is as impressive as the internal presentation and will absolutely take your breath away. It is approached by a private cobbled driveway which lends itself to lots of parking and also incorporates two garages within a stone barn and there are two further stone sheds for logs and a potting shed. The roof of the garage has solar panels which feeds directly into the grid and generates significant income each year. The original cobbled forecourt leads you to the side and front of the house. There is a wonderful landscaped and immaculate garden which is mainly laid to lawn, planting, box hedging and 360 degree views of the most wonderful Peak Park countryside which also takes in Kinder Scout. Within the garden there is tranquil summer house where afternoon teas are a delight. The gardens are enclosed by dry stone walling.
Brochures
Brochure- COUNCIL TAXA payment made to your local authority in order to pay for local services like schools, libraries, and refuse collection. The amount you pay depends on the value of the property.Read more about council Tax in our glossary page.
- Ask agent
- PARKINGDetails of how and where vehicles can be parked, and any associated costs.Read more about parking in our glossary page.
- Garage
- GARDENA property has access to an outdoor space, which could be private or shared.
- Yes
- ACCESSIBILITYHow a property has been adapted to meet the needs of vulnerable or disabled individuals.Read more about accessibility in our glossary page.
- Ask agent
Energy performance certificate - ask agent
Edale Road, Hayfield, High Peak
Add an important place to see how long it'd take to get there from our property listings.
__mins driving to your place



Your mortgage
Notes
Staying secure when looking for property
Ensure you're up to date with our latest advice on how to avoid fraud or scams when looking for property online.
Visit our security centre to find out moreDisclaimer - Property reference 943565. The information displayed about this property comprises a property advertisement. Rightmove.co.uk makes no warranty as to the accuracy or completeness of the advertisement or any linked or associated information, and Rightmove has no control over the content. This property advertisement does not constitute property particulars. The information is provided and maintained by Gascoigne Halman, Whaley Bridge. Please contact the selling agent or developer directly to obtain any information which may be available under the terms of The Energy Performance of Buildings (Certificates and Inspections) (England and Wales) Regulations 2007 or the Home Report if in relation to a residential property in Scotland.
*This is the average speed from the provider with the fastest broadband package available at this postcode. The average speed displayed is based on the download speeds of at least 50% of customers at peak time (8pm to 10pm). Fibre/cable services at the postcode are subject to availability and may differ between properties within a postcode. Speeds can be affected by a range of technical and environmental factors. The speed at the property may be lower than that listed above. You can check the estimated speed and confirm availability to a property prior to purchasing on the broadband provider's website. Providers may increase charges. The information is provided and maintained by Decision Technologies Limited. **This is indicative only and based on a 2-person household with multiple devices and simultaneous usage. Broadband performance is affected by multiple factors including number of occupants and devices, simultaneous usage, router range etc. For more information speak to your broadband provider.
Map data ©OpenStreetMap contributors.




