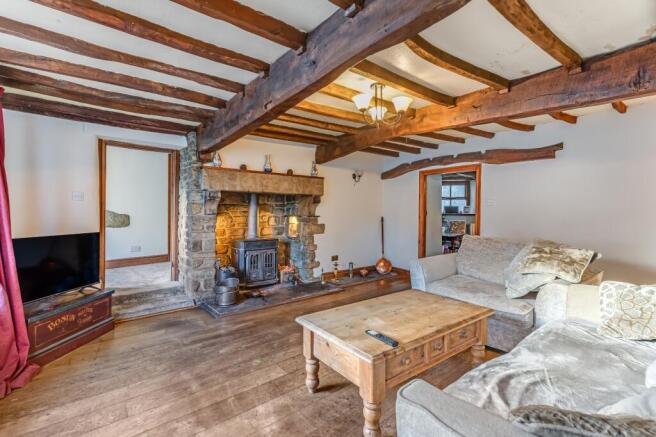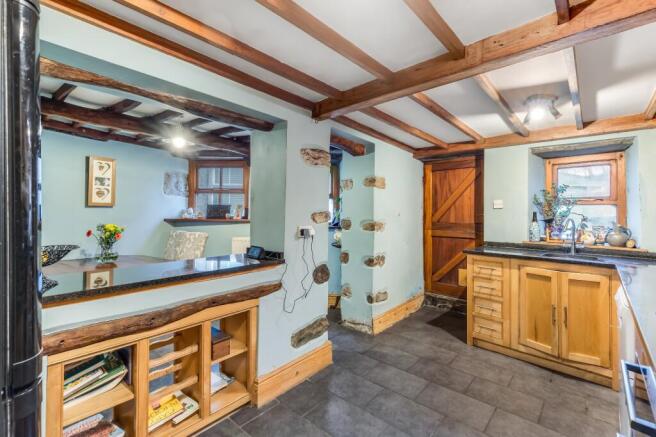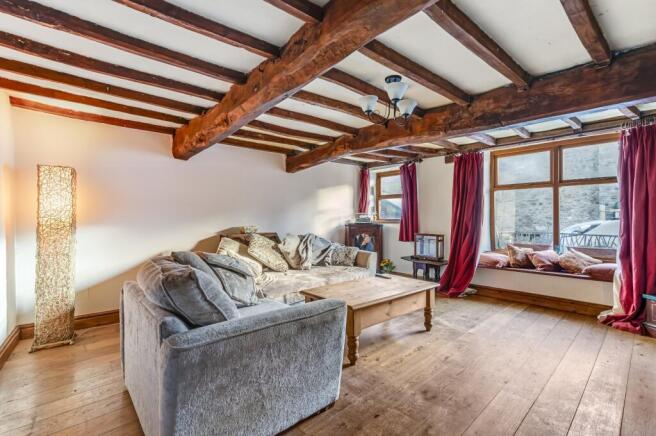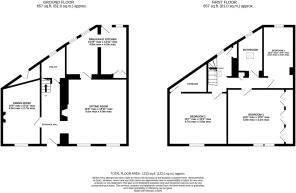Main Road, Stainforth, Settle, North Yorkshire, BD24

- PROPERTY TYPE
End of Terrace
- BEDROOMS
3
- BATHROOMS
1
- SIZE
1,884 sq ft
175 sq m
- TENUREDescribes how you own a property. There are different types of tenure - freehold, leasehold, and commonhold.Read more about tenure in our glossary page.
Freehold
Key features
- End-terrace property
- Full of character and charm
- Cottage-style features
- Highly sought-after village location
- Views of the Yorkshire Dales
- Three bedrooms
- Charming, light and airy breakfast kitchen
- Spacious sitting room with log burner
- Council tax band D
- EPC rating E
Description
This charming home is deceptively spacious and brimming with character features, offering a unique blend of convenience and tranquillity. Ideally located near Settle's amenities and transport links, it’s perfect for commuters seeking an easy journey while enjoying a peaceful, family-friendly setting. Additionally, this property presents an exciting investment opportunity, with excellent potential as a holiday rental—Airbnb properties are in high demand in nearby villages, making this a great choice for those looking to combine a family retreat with financial gain.
Stainforth, a charming village in the Yorkshire Dales National Park, sits just east of the River Ribble, with Little Stainforth (or Knight Stainforth) to the west. Nestled under the scenic Stainforth Scar, this lovely community is located 2.5 miles north of Settle and 3 miles south of Horton-in-Ribblesdale. The village is known for its close-knit community spirit, hosting annual family barbecues and other seasonal gatherings that bring residents together. Nearby Settle provides a wide range of amenities, including local shops, an active marketplace, a health centre, and the famous Settle to Carlisle railway line. For families, there are excellent educational options, with both primary and secondary schools available, including the esteemed Giggleswick School. With its picturesque surroundings and welcoming atmosphere, Stainforth is a truly idyllic spot for those seeking village life with easy access to services, beautiful landscapes, and vibrant community events.
The property benefits from double glazing throughout and a wood central heating system, and is described in brief below using approximate room sizes:-
GROUND FLOOR
ENTRANCE HALL
Step into a charming newly-carpeted entrance hall with delightful cottage-style features, including a beautifully crafted wooden balustrade leading to the first floor. The hall offers convenient under-stair storage and opens left to a cosy dining room and right to a warm, inviting living room.
DINING ROOM
Charming and full of character, the dining room boasts a delightful fireplace, a classic cottage-style stone window, and beautiful wooden beams along the ceiling that enhance its rustic appeal. Recently redecorated and fitted with a brand-new carpet, this space perfectly blends traditional charm with modern comfort.
SITTING ROOM
Spacious and filled with history, this inviting family living room features a charming log burner for wood central heating, creating a warm and welcoming focal point. The large, front-facing window, with its delightful window seat, hints at the home’s past as a village shop. A characterful feature alcove, originally part of the post office when the living room served this role, adds a unique touch. Beautiful wooden ceiling beams complete the room’s rustic charm, making it an ideal family space.
BREAKFAST KITCHEN
Bright and airy, this open-plan kitchen/dining room is flooded with natural light from three windows overlooking the rear-access grassed area. The tiled flooring adds a stylish touch, complemented by a cosy seating area with a breakfast bar. A charming stone-framed open doorway leads into the kitchen area, featuring a stable-style door and the third rear-facing window. With an induction hob, inbuilt oven, and ample wooden base and wall units paired with a sleek black-speckled worktop, this kitchen combines character with functionality. A handy pantry at the back provides additional storage space.
FIRST FLOOR
LANDING
The staircase opens onto a spacious landing, beautifully enhanced by a stone window and a feature stone wall, with large wooden beams extending to the ceiling to create an airy, open feel. The landing offers access to the second bedroom, complete with a generous loft space above, a cupboard housing the water tank and a corridor leading to all other upstairs rooms.
BEDROOM TWO
Expansive and versatile, the second bedroom offers ample space for a bed and plenty of additional furniture. With picturesque felltop views from the front-facing window, this room provides both comfort and charm. A spacious rear storage cupboard adds convenience, large enough to serve as a walk-in wardrobe.
BEDROOM ONE
The master bedroom is another generously sized room, featuring a double front-facing window with a charming shelf beneath and a radiator for added comfort. This room includes extensive built-in wooden wardrobe storage with a variety of cupboards and cabinets, providing ample organisation options. Wooden ceiling beams enhance the room's character and charm, making it both spacious and inviting.
HOUSE BATHROOM
The house bathroom includes wood flooring, a basic white three-piece suite with a shower over the bath, and both a Velux and low-level window, the latter featuring shelving beside the WC. The bath and shower area are tiled, and wooden beams run along the pitched ceiling.
BEDROOM THREE
Bedroom three offers a unique layout full of character, featuring a Velux window in the pitched roof that brings in plenty of natural light, along with a rear-facing window for additional brightness. This room also provides access to a second loft hatch, offering extensive storage space and added convenience.
EXTERNALLY
SPACE TO THE FRONT OF THE HOME
In front of the property, there’s a versatile space suitable for flower pots and plants, or it could accommodate a small car if needed.
VIEWING ARRANGEMENTS
We would be pleased to arrange a viewing for you. Please contact Dale Eddison's Skipton office. Our opening hours are:- Monday to Friday: 9.00am - 5.30pm Saturday: 9.00am - 4.00pm Sunday: 11.00am - 3.00pm
PLEASE NOTE
The extent of the property and its boundaries are subject to verification by inspection of the title deeds. The measurements in these particulars are approximate and have been provided for guidance purposes only. The fixtures, fittings and appliances have not been tested and therefore no guarantee can be given that they are in working order. The internal photographs used in these particulars are reproduced for general information and it cannot be inferred that any item is included in the sale.
TENURE
We understand the property to be freehold.
COUNCIL TAX
Craven Council Tax Band D. For further details on Craven Council Tax Charges please visit
DIRECTIONS
Head out of Skipton and get onto the A65. Stay on the A65 for approx. 13 miles, taking the 2nd exit at the roundabout after Cleatop to get onto the B6480 towards Settle. Continue on this road. Just after Settle Methodist Church on your left, take the next right onto Langcliffe Road. Continue through Langcliffe and then on further into Stainforth. Turn right onto Main Road. The property is on the left on Main Road just after Stainforth Garage.
MONEY LAUNDERING, TERRORIST FINANCING AND TRANSFER OF FUNDS REGULATIONS 2017
To enable us to comply with the expanded Money Laundering Regulations we are required to obtain identification from prospective buyers once a price and terms have been agreed on a purchase. Buyers are asked to please assist with this so that there is no delay in agreeing a sale. The cost payable by the successful buyer for this is £36 (inclusive of VAT) per named buyer and is paid to the firm who administer the money laundering ID checks, being Iamproperty / Movebutler. Please note the property will not be marked as sold subject to contract until the appropriate identification has been provided.
FINANCIAL SERVICES
Linley and Simpson Sales Limited and Dale Eddison Limited are Introducer Appointed Representatives of Mortgage Advice Bureau Limited and Mortgage Advice Bureau (Derby) Limited who are authorised and regulated by the Financial Conduct Authority. We routinely refer buyers to Mortgage Advice Bureau Limited. We receive a maximum of £30 per referral.
Brochures
Particulars- COUNCIL TAXA payment made to your local authority in order to pay for local services like schools, libraries, and refuse collection. The amount you pay depends on the value of the property.Read more about council Tax in our glossary page.
- Band: D
- PARKINGDetails of how and where vehicles can be parked, and any associated costs.Read more about parking in our glossary page.
- Yes
- GARDENA property has access to an outdoor space, which could be private or shared.
- Ask agent
- ACCESSIBILITYHow a property has been adapted to meet the needs of vulnerable or disabled individuals.Read more about accessibility in our glossary page.
- Ask agent
Main Road, Stainforth, Settle, North Yorkshire, BD24
Add an important place to see how long it'd take to get there from our property listings.
__mins driving to your place
Your mortgage
Notes
Staying secure when looking for property
Ensure you're up to date with our latest advice on how to avoid fraud or scams when looking for property online.
Visit our security centre to find out moreDisclaimer - Property reference LSQ240344. The information displayed about this property comprises a property advertisement. Rightmove.co.uk makes no warranty as to the accuracy or completeness of the advertisement or any linked or associated information, and Rightmove has no control over the content. This property advertisement does not constitute property particulars. The information is provided and maintained by Dale Eddison, Skipton. Please contact the selling agent or developer directly to obtain any information which may be available under the terms of The Energy Performance of Buildings (Certificates and Inspections) (England and Wales) Regulations 2007 or the Home Report if in relation to a residential property in Scotland.
*This is the average speed from the provider with the fastest broadband package available at this postcode. The average speed displayed is based on the download speeds of at least 50% of customers at peak time (8pm to 10pm). Fibre/cable services at the postcode are subject to availability and may differ between properties within a postcode. Speeds can be affected by a range of technical and environmental factors. The speed at the property may be lower than that listed above. You can check the estimated speed and confirm availability to a property prior to purchasing on the broadband provider's website. Providers may increase charges. The information is provided and maintained by Decision Technologies Limited. **This is indicative only and based on a 2-person household with multiple devices and simultaneous usage. Broadband performance is affected by multiple factors including number of occupants and devices, simultaneous usage, router range etc. For more information speak to your broadband provider.
Map data ©OpenStreetMap contributors.




