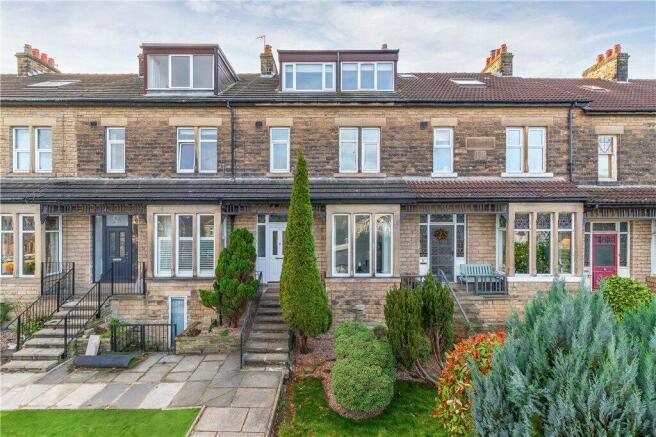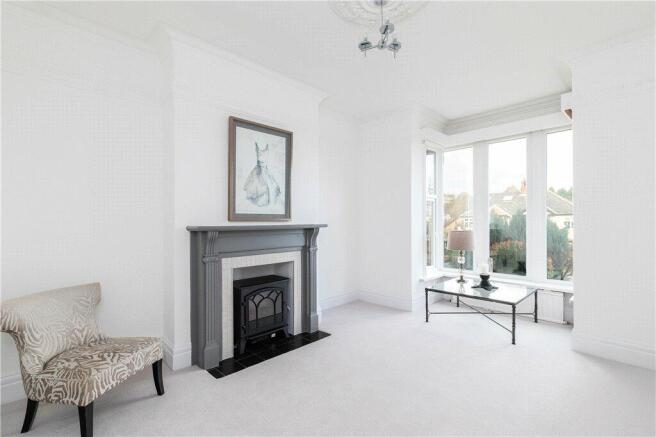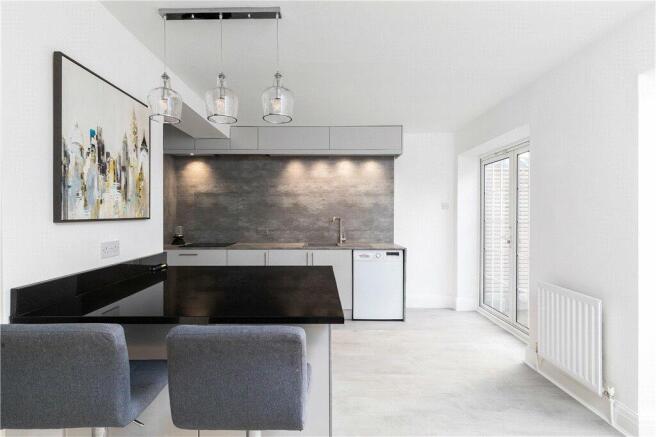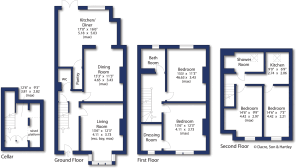
Threshfield, Baildon, West Yorkshire, BD17
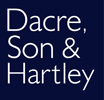
- PROPERTY TYPE
Terraced
- BEDROOMS
4
- BATHROOMS
2
- SIZE
1,900 sq ft
177 sq m
- TENUREDescribes how you own a property. There are different types of tenure - freehold, leasehold, and commonhold.Read more about tenure in our glossary page.
Freehold
Key features
- Substantial terrace
- Four/five bedrooms
- Recently modernised
- Spacious receptions
- Modern kitchen diner
- House bathroom plus shower room
- Useful kitchenette
- Guest W.C.
- Front and rear gardens
- Off-street parking
Description
Dacre, Son & Hartley is delighted to present to market this remarkable stone residence, boasting a commanding presence, combining characterful period features with modern family living. Ideally situated for convenient access to Baildon's wide array of amenities, this property provides both style and practicality in an enviable location.
The home offers generously proportioned living spaces, featuring four spacious bedrooms that provide ample accommodation for family members or guests. The principal bedroom is further enhanced by the inclusion of a dedicated dressing room, which was originally designed as the fifth bedroom. This thoughtful conversion provides a spacious and functional area. At the heart of the home is an impressive open-plan kitchen and dining area, perfect for both everyday family life and entertaining. The kitchen is not only functional but also a beautiful space to gather, with plenty of room for cooking, dining, and socialising.
In addition to its modern amenities, the property retains a wealth of original character, including period features such as high ceilings, decorative mouldings, and large bay windows, which flood the interiors with natural light. These historic details, combined with the home’s modern upgrades, create a warm and inviting atmosphere, ideal for family living while honouring the home’s heritage.
With accommodation briefly comprising; welcoming entrance hallway; a spacious living room having a feature fireplace and bay window; a show-stopping kitchen diner having an array of fitted cabinets, worktop space, and breakfast bar. On the lower ground; cellar incorporating useful storage and space and plumbing for appliances.
On the first floor; two large double bedrooms; principal bedroom having a dressing room/single bedroom; house bathroom. On the second floor; two further double bedrooms; spacious shower; a kitchenette offering excellent convenience, featuring fitted cupboards, a sink basin, an integrated fridge, and space for a hob. The second floor presents an ideal annex, perfectly suited for teenagers or accommodating visiting guests.
Externally, the property is complemented by a delightful front garden, with a well-kept lawn and mature hedging that adds character and privacy. To the rear, the property boasts off-street parking for two vehicles, providing practical convenience. The enclosed, south-facing garden is a true highlight, offering a sun-drenched outdoor retreat. It includes a spacious decking area, perfect for entertaining or relaxing, a planting bed ready for new landscaping to suit your tastes, and a selection of established trees that enhance the outlook.
Baildon is a popular village which offers a wide variety of amenities including shops, restaurants and recreational facilities including a golf course, rugby, cricket and football grounds. Baildon has a rural location with moorland countryside close by as well as allowing daily commuting by rail to Leeds and Bradford. Motorway and air networks are also within easy reach. The area is also close to the World Heritage site of Saltaire and to the green corridor of the Leeds Liverpool Canal with its scenic walks and national cycle path.
Local Authority & Council Tax Band
The City of Bradford Metropolitan District Council
Council Tax Band TBC.
Tenure, Services & Parking
Freehold. Mains electricity, water, drainage and gas are installed. Domestic heating is from a gas fired combination boiler. Off-street parking at the rear.
Internet & Mobile Coverage
The Ofcom website shows internet available from at least one provider. Outdoor mobile coverage (excluding 5G) available from at least one of the UK’s four main providers. Results are predictions not a guarantee and may differ subject to circumstances, exact location and network outages.
From the roundabout in the centre of Baildon proceed down Browgate, continue through Threshfield crossroads where the row of stone terraced properties are situated on the right hand side.
Brochures
Particulars- COUNCIL TAXA payment made to your local authority in order to pay for local services like schools, libraries, and refuse collection. The amount you pay depends on the value of the property.Read more about council Tax in our glossary page.
- Band: TBC
- PARKINGDetails of how and where vehicles can be parked, and any associated costs.Read more about parking in our glossary page.
- Yes
- GARDENA property has access to an outdoor space, which could be private or shared.
- Yes
- ACCESSIBILITYHow a property has been adapted to meet the needs of vulnerable or disabled individuals.Read more about accessibility in our glossary page.
- Ask agent
Energy performance certificate - ask agent
Threshfield, Baildon, West Yorkshire, BD17
Add an important place to see how long it'd take to get there from our property listings.
__mins driving to your place
Your mortgage
Notes
Staying secure when looking for property
Ensure you're up to date with our latest advice on how to avoid fraud or scams when looking for property online.
Visit our security centre to find out moreDisclaimer - Property reference BAI240203. The information displayed about this property comprises a property advertisement. Rightmove.co.uk makes no warranty as to the accuracy or completeness of the advertisement or any linked or associated information, and Rightmove has no control over the content. This property advertisement does not constitute property particulars. The information is provided and maintained by Dacre Son & Hartley, Baildon. Please contact the selling agent or developer directly to obtain any information which may be available under the terms of The Energy Performance of Buildings (Certificates and Inspections) (England and Wales) Regulations 2007 or the Home Report if in relation to a residential property in Scotland.
*This is the average speed from the provider with the fastest broadband package available at this postcode. The average speed displayed is based on the download speeds of at least 50% of customers at peak time (8pm to 10pm). Fibre/cable services at the postcode are subject to availability and may differ between properties within a postcode. Speeds can be affected by a range of technical and environmental factors. The speed at the property may be lower than that listed above. You can check the estimated speed and confirm availability to a property prior to purchasing on the broadband provider's website. Providers may increase charges. The information is provided and maintained by Decision Technologies Limited. **This is indicative only and based on a 2-person household with multiple devices and simultaneous usage. Broadband performance is affected by multiple factors including number of occupants and devices, simultaneous usage, router range etc. For more information speak to your broadband provider.
Map data ©OpenStreetMap contributors.
