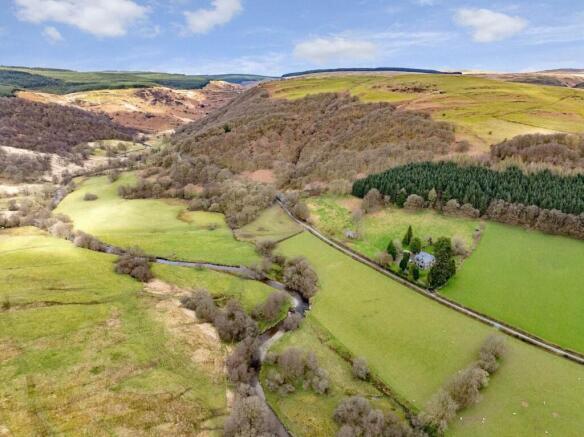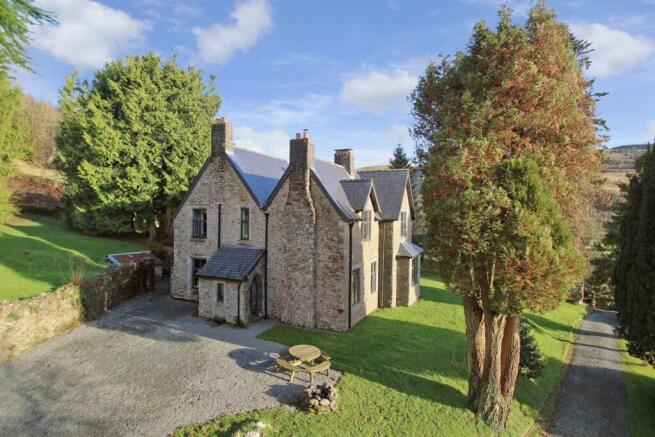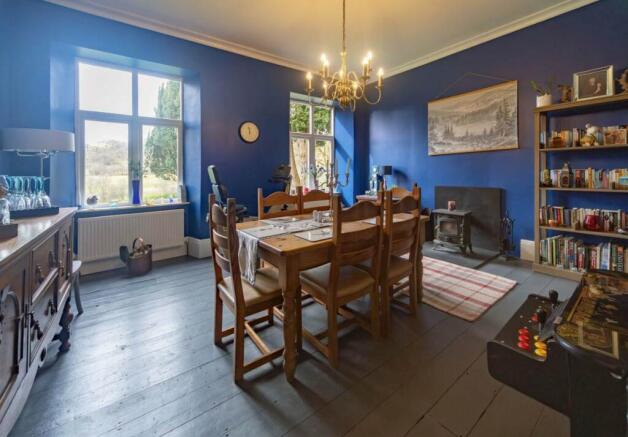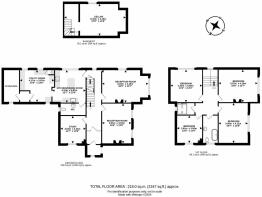
Abergwesyn, Llanwrtyd Wells, LD5

- PROPERTY TYPE
Detached
- BEDROOMS
4
- BATHROOMS
2
- SIZE
Ask agent
- TENUREDescribes how you own a property. There are different types of tenure - freehold, leasehold, and commonhold.Read more about tenure in our glossary page.
Freehold
Key features
- Impressive and imposing Victorian country residence
- Superfast fibre broadband installed to the property in 2025
- Around five acres of gently sloping gardens and grounds, with stone built former coach house, ripe for conversion (STPP)
- Panoramic views across the Abergwesyn valley and River Irfon
- Peacefully located with no near neighbours
- Sympathetically and painstakingly restored to it's former glory by the current owners
- Four bedrooms, two bathrooms and up to four reception rooms
- A short drive from Llanwrtyd Wells, Britain's "smallest town"
- Council tax band 'E'
- Energy performance certificate - D
Description
Where do we start! What a stunning, individual, imposing residence!!! Delfryn, a former mid-Victorian vicarage, is located in an elevated position within the small rural hamlet of Abergwesyn, in the heart of some of the finest scenery Mid-Wales has to offer! You get the feeling that you could be anywhere, yet the quirky market town of Llanwrtyd Wells is a short five mile drive away, and offers many amenities including shops and a railway station.
The property is approached from a country lane which connects Abergwesyn to Tregaron, around 13 miles away, and a gravelled driveway meanders up past the property to a large parking area, and the entrance into the detached garage. From here, you really get a good idea of the grandness of this country home, and can take in some truly striking views over the nearby rolling Mid-Wales countryside. The property is accessed through an open porch, with feature window, and door into an entrance vestibule. From here, a further door leads into the entrance hallway, which gives access to the principal rooms on the ground floor. Immediately on your left as you walk in, is a superb home study, with feature brick open fireplace in the corner and window overlooking the parking area to the grounds beyond - a fantastic space to work from home! On the opposite side of the entrance hallway is a wonderful reception room. Utilised by the current owners as a dining room, there are two large windows overlooking the driveway to the countryside beyond, and a nod to the property's previous life with an original cast iron stove on a slate hearth. On the same side is the impressive main reception room, a gorgeous place to relax and unwind, enjoying double aspect windows and an exposed stone open fireplace. The entrance hallway has internal access down to the cellar, and continues on to the kitchen. With a farmhouse style fitted Kitchen, there is ample space for food preparation, cooking and dining, space and plumbing for washing machine, fridge freezer and dishwasher, with exposed stone flooring and views out of the side garden, with open countryside beyond. A downstairs WC is accessed from the kitchen, and further on is a useful utility room, which also houses the Klover Ecompact 290 biomass boiler. The ground floor is completed by an enclosed rear porch, which leads handily on to an outbuilding, in which the current owners sensibly store the wood pellets for the boiler.
A galleried landing landing leads on to the principal rooms of the first floor, with four double bedrooms, each with a unique, breath-taking view, to be seen through large windows which flood the rooms with natural light. Two of the bedrooms boast cast iron hearths, another fine nod to the property's former existence, and all in keeping with the style of the property. A contemporary family bathroom enjoys a suite of roll-top, claw footed bath, pedestal wash hand basin, and low flush WC, and an additional wet-room style shower room is also accessible from the landing, with fully tield walls and feature pebbled flooring.
Externally, the property benefits from the aforementioned driveway and parking/turning area, and the house itself is flanked by large, gently sloping gardens. Laid mainly to lawn, with walled and hedged borders, this is an idyllic spot offering an abundance of privacy, with the benefit of mature shrubs and bushes, as well as a fruit tree orchard. This area connects on to the land, which again, is gently sloping, and offers a great space, approximately five acres in total, for the keeping of livestock, and may also suit the equestrian enthusiast. centrally located within the land is a delightful former coach house, which is primarily used for storage currently, but subject to the necessary permissions being granted, would make a wonderful holiday let or annexe to the property, being completely private and enjoying the same views as the house! The gardens are complemented by a gravelled courtyard area immediately outside the rear access to the property, with handy area for bin storage etc. in close proximity to the house.
A real showstopper of a home - oozing character yet sympathetically and stylishly modernised all rolled in to one! The property benefits from spring fed water supply, biomass heating with zoned heating to both floors, mains electricity, private drainage and a 7.5-kilowatt EV car charging point.
The property is located just a few hundred yards from the National Trust Land of Abergwesyn Common, and the village itself is in the Welsh county of Powys, in Mid-Wales, at the start of the Abergwesyn valley and the confluence of the Afon Irfon and the Afon Gwesyn, being around 52 miles from Cardiff and 158 miles from London. Abergwesyn Common stretches for 12 miles between the Nant Irfon valley and Llanwrthwl. The area is rich in archaeology, including Bronze Age ritual sites and deserted medieval villages. A National Trust project is focused on the preservation of the peatland. The quirky town of Llanwrtyd Wells is a short drive away, one of the smallest towns in Mid-Wales, sitting astride the River Irfon. With a population of approximately 1,551, it famously claims to be the smallest town in Britain. The town is located on the A483 between Llandovery and Builth Wells near the Tywi and Irfon valleys. Llanwrtyd Wells grew as a spa town around the Ffynnon Ddrewllyd, which still exists, following the discovery of waters with healing properties in 1732. The town is the site of both the World Bog Snorkelling Championships and the annual Man versus Horse Marathon, as well as other annual events. The market town of Builth Wells, located at the heart of Powys, is just 13 miles away in what is arguably some of the most beautiful countryside in the United Kingdom. Builth Wells lies within the Historic Boundaries of Brecknockshire, situated on the banks of the River Wye and the River Irfon – the upper section of the Wye Valley. Builth Wells is famously known for hosting the annual Royal Welsh Show, which is the biggest agricultural show in Europe and attracts over 240,000 visitors to the town each year.
- COUNCIL TAXA payment made to your local authority in order to pay for local services like schools, libraries, and refuse collection. The amount you pay depends on the value of the property.Read more about council Tax in our glossary page.
- Band: E
- PARKINGDetails of how and where vehicles can be parked, and any associated costs.Read more about parking in our glossary page.
- Private
- GARDENA property has access to an outdoor space, which could be private or shared.
- Yes
- ACCESSIBILITYHow a property has been adapted to meet the needs of vulnerable or disabled individuals.Read more about accessibility in our glossary page.
- Ask agent
Abergwesyn, Llanwrtyd Wells, LD5
Add an important place to see how long it'd take to get there from our property listings.
__mins driving to your place
Your mortgage
Notes
Staying secure when looking for property
Ensure you're up to date with our latest advice on how to avoid fraud or scams when looking for property online.
Visit our security centre to find out moreDisclaimer - Property reference 28472641. The information displayed about this property comprises a property advertisement. Rightmove.co.uk makes no warranty as to the accuracy or completeness of the advertisement or any linked or associated information, and Rightmove has no control over the content. This property advertisement does not constitute property particulars. The information is provided and maintained by James.Dean, Builth Wells. Please contact the selling agent or developer directly to obtain any information which may be available under the terms of The Energy Performance of Buildings (Certificates and Inspections) (England and Wales) Regulations 2007 or the Home Report if in relation to a residential property in Scotland.
*This is the average speed from the provider with the fastest broadband package available at this postcode. The average speed displayed is based on the download speeds of at least 50% of customers at peak time (8pm to 10pm). Fibre/cable services at the postcode are subject to availability and may differ between properties within a postcode. Speeds can be affected by a range of technical and environmental factors. The speed at the property may be lower than that listed above. You can check the estimated speed and confirm availability to a property prior to purchasing on the broadband provider's website. Providers may increase charges. The information is provided and maintained by Decision Technologies Limited. **This is indicative only and based on a 2-person household with multiple devices and simultaneous usage. Broadband performance is affected by multiple factors including number of occupants and devices, simultaneous usage, router range etc. For more information speak to your broadband provider.
Map data ©OpenStreetMap contributors.








