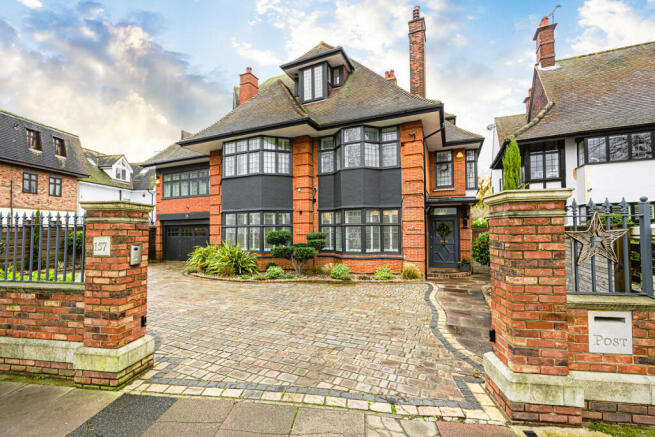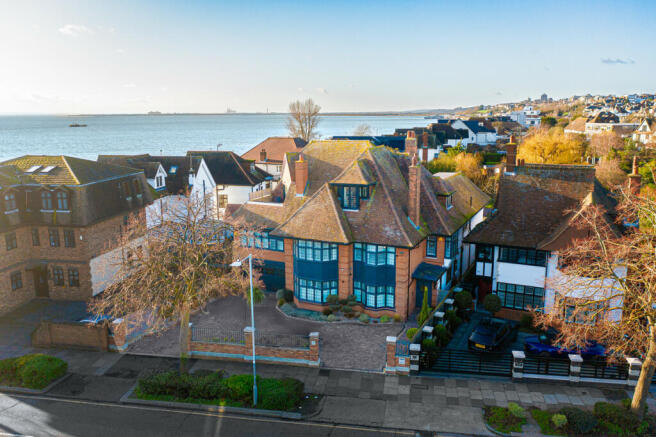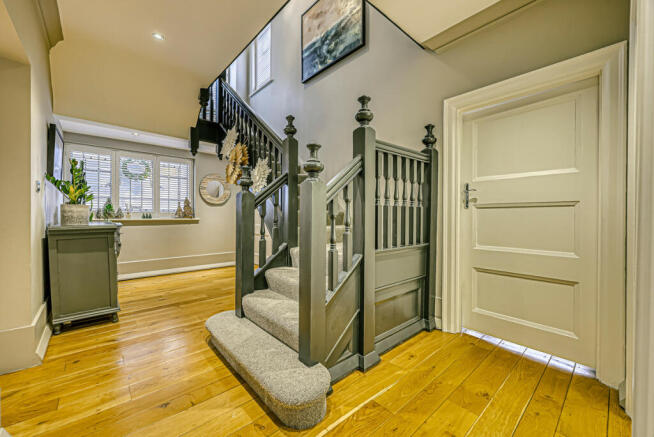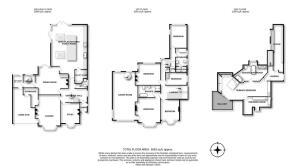Chalkwell Avenue, Chalkwell, SS0

- PROPERTY TYPE
Detached
- BEDROOMS
6
- BATHROOMS
4
- SIZE
5,563 sq ft
517 sq m
- TENUREDescribes how you own a property. There are different types of tenure - freehold, leasehold, and commonhold.Read more about tenure in our glossary page.
Freehold
Key features
- 5563 Sq Ft Of Internal Floorspace
- Six Double Bedrooms
- Five Reception Rooms
- West Facing Rear Garden
- Off Street Parking For Multiple Vehicles
- Home Gym
- Stones Throw From Thames Estuary
- Contemporary High-End Finish
- Top Floor Estuary Views
- 5 Minute Walk To C2C Chalkwell Station
Description
At the heart of the home lies the recently modernized kitchen, equipped with an integrated Sonos sound system. This space opens effortlessly onto an al fresco terrace, making it a natural hub for entertaining. Adjacent to the kitchen, the family room combines a spacious dining area with a relaxed seating section, ideal for informal gatherings. At the front of the house, a bright study/library with original oak flooring and built-in bookcases creates a tranquil space for work or study. Additional highlights include a home gym, office, and boot room, while a striking spiral staircase leads to a first-floor games room, offering endless leisure possibilities.
The west-facing rear garden is a sanctuary for relaxation and entertainment. A paved terrace provides the perfect setting for al fresco dining, BBQs, and social gatherings, while a low-maintenance lawn offers ample space for children to play and explore.
Nestled in the highly sought-after Chalkwell Hall Estate in Westcliff-on-Sea, this home is just a short stroll from Chalkwell Beach and Chalkwell Station, offering direct links to London Fenchurch Street and London Liverpool Street. Convenient access via the A13 and A127 ensures seamless connections to the M25 and beyond. Shopaholics will enjoy Southend’s bustling town center, while socialites can explore the boutique shops, bars, and restaurants of Leigh Broadway. The historic charm of Old Leigh, with its cozy pubs, fresh seafood, and vibrant atmosphere, ensures there’s something for everyone.
Families will appreciate the excellent educational options nearby, including Saint Pierre (0.5 miles), Estuary High School (0.8 miles), and the Outstanding-rated Southend High School for Boys (1.4 miles).
This home effortlessly combines luxury, comfort, and convenience, making it the perfect setting for creating cherished memories with loved ones.
Entrance
5'5" x 4'11" (1.65m x 1.5m)
Be welcomed by coir carpet flooring, built in storage for coats and shoes to the left hand side. Smooth ceiling and pendant lighting.
Hallway
9'4" x 20'1" (2.84m x 6.12m)
Warm original oak wood flooring with underfloor heating throughout give that extra cosy touch, handset for entrance intercom with camera, stair case to the left leading up to the first floor landing, smooth ceiling, spotlighting, lead lined window to side aspect with wooden shutters for extra privacy.
Downstairs W.C.
7'9" x 8'9" (2.36m x 2.67m)
Two-piece suit comprising of low-level W.C. and wall mounted wash hand basin, tiled walls and wood flooring, smooth ceiling, spotlighting, obscure double-glazed window to side aspect and wooden shuttered.
Kitchen/Dining Room
33'6" x 17'5" (10.21m x 5.31m)
Beautiful bespoke Enestomeda supplied and fitted by Betty Holland of Leigh a range of wall base units and quartz work surfaces with stainless steel sink and Quooker mixer tap, tiled splash back and a range of integrated appliances including 3 Sieman’s ovens including a warming tray and steam oven, two Miele dishwashers, fridge freezer, induction hob, extractor fan. Kitchen island with quartz worktop with storage cupboards underneath and integrated wine cooler. Sonos speaker system integrated through out the area. Stunning Heated Marshall and Bull tiled flooring with underfloor heating , three sets of double aluminium doors glass windows surrounding, opening up to the patio in the garden, 2 large sky lights, spot lighting and pendant lighting door way leading to:
Utility Room
7'5" x 6'11" (2.26m x 2.11m)
Stunning Marshall and Bull tiled flooring, space and plumbing for a washing machine and tumble dryer, integrated units with stone worksurface, sat in sink with mixer tap, smooth ceiling, spotlight.
Family Room
23'3" x 16'11" (7.09m x 5.16m)
Warm original oak wood flooring with underfloor heating, double aluminium doors with glass windows surrounding opening up to the garden patio. Smooth ceiling, original ornate ceiling features, ceiling rose with pendant lighting. Door way to:
Secondary Hallway
7'9" x 9'1" (2.36m x 2.77m)
Show stopping spiral staircase taking you up to the mezzanine warm original oak wood flooring, double glazed window looking out to rear aspect.
Boot Room
9'2" x 6'11" (2.79m x 2.11m)
Stunning Marshall and Bull tiled flooring with underfloor heating, partially panelled walls, butler sink alongside a reclaimed wooden storage unit for shoes and coats. Perfect for when returning from those winter walks. Double glazed lead line obscure window to the rear aspect, panelled wooden door to rear aspect. Internal door to:
Gym
18'5" x 15'8" (5.61m x 4.78m)
The double garage was converted into a gym back in 2022, it has multiple power points, partial panelled walls, and rubber gym flooring, fixed ceiling fixtures.
Lounge
24'2" x 16'5" (7.37m x 5m)
Engineered oak flooring, original ornate ceiling features, cosy wood burner surrounded by beautiful original stone mantle and hearth. Picturesque large double glazed bay window looking out to the front aspect. Integrated TV storage units. Smooth ceilings and spot lighting.
Study
15'8" x 12'10" (4.78m x 3.91m)
Original oak flooring, a book lovers dream with a range of bespoke built in book cases with panelled cupboards, double glazed bay window looking out to the front aspect, beautiful fire place with original steel castings, ceiling rose with pendant light.
First Floor Landing
17'10" x 17'7" (5.44m x 5.36m)
Carpeted landing with, decorative arch ways, ceiling rose with pendant lighting.
Bedroom Two
19'8" x 18'0" (5.99m x 5.49m)
Carpeted flooring, large bay window to front aspect, partly panelled walls, smooth ceiling, cove cornice, ceiling rose, pendant lighting. Door to:
Ensuite 1
7'10" x 11'1" (2.39m x 3.38m)
5 piece suite comprising of free standing bath, hand held shower attachment, shower cubicle with rainfall shower head and hand held attachment, wash hand basin sat on wall mounted vanity unit, low level W.C., tiled flooring and walls, heated towel rail, spotlighting.
Ensuite 2
14'3" x 21'6" (4.34m x 6.55m)
5 piece suite comprising of free standing bath, walk in shower with rainfall shower head and handheld attachment, low level W.C., stunning bespoke twin wash hand basin with twin mixer taps with storage beneath made out of reclaimed wood from Southend Pier, Marshall Bull tiled flooring and walls, spot lighting, lead lined obscure window to the front aspect.
Games Room
30'4" x 15'7" (9.25m x 4.75m)
Wooden flooring with underfloor heating, triple aspect to the side, front and rear of the property, air conditioning, cove cornice, spot lighting, spiral stair case leading to ground floor.
Bedroom Five
12'10" x 14'0" (3.91m x 4.27m)
Carpeted flooring, large double glazed window with wooden shutters to front aspect, cove cornice, ceiling rose and pendant lighting, built in shelving,
Bedroom Three
14'3" x 17'8" (4.34m x 5.38m)
Stunning original cast iron fireplace, built in shelving and storage, partially panelled walls, carpeted flooring, dual aspect windows to side and rear, cove cornice, ceiling rose, pendant lighting. Bedroom
Bedroom Six
14'2" x 8'9" (4.32m x 2.67m)
Wooden flooring, double glazed window with wooden shutters to side aspect, cove cornice and pendant lighting.
Bedroom Four
17'6" x 11'4" (5.33m x 3.45m)
Carpeted flooring, cove cornice, ceiling rose with pendant lighting, dual aspect double glazed windows to side and rear aspect with wooden shutters.
Family Bathroom
7'9" x 15'7" (2.36m x 4.75m)
5 piece suite comprising of tiled bath, double shower with two over head showers either end and hand held shower attachment, wash hand basin sat on a wall mounted vanity unit, heated towel rail, tiled flooring, partially tiled walls, smooth ceiling, spot lighting.
Second Floor Landing
Carpeted Flooring, slightly vaulted ceiling, spot lighting, double glazed window to front aspect.
Office
31'1" x 8'10" (9.47m x 2.69m)
Vaulted ceiling, wooden flooring, spotlighting, double glazed windows to the rear aspect.
Bedroom One
17'9" x 33'1" (5.41m x 10.08m)
Carpeted flooring, built in wardrobes, double aluminium door with glass surround leading out to Bedroom One’s private roof terrace where you will find picturesque estuary views. Air conditioning, spotlighting, door way leading to:
Dressing Room
9'1" x 16'6" (2.77m x 5.03m)
Built in wardrobes with slightly vaulted ceilings, spotlighting, lead lined window to side aspect.
Rear Garden
Tiled patio area with bbq area running along the back of the property, block paving running along the side, step up onto the decking area with a 19 foot heated Swim-spa pool, outdoor shower for those sandy days at the beach, shrubbery and plantation bordering the garden with trees including rest laid to lawn, extensive lighting, power points, two taps, shed to the rear right.
Front Garden
A formal brick and wrought-iron entrance reveals a block paved driveway with parking for several cars, plantation and shrubbery running along the front of the property.
- COUNCIL TAXA payment made to your local authority in order to pay for local services like schools, libraries, and refuse collection. The amount you pay depends on the value of the property.Read more about council Tax in our glossary page.
- Ask agent
- PARKINGDetails of how and where vehicles can be parked, and any associated costs.Read more about parking in our glossary page.
- Yes
- GARDENA property has access to an outdoor space, which could be private or shared.
- Yes
- ACCESSIBILITYHow a property has been adapted to meet the needs of vulnerable or disabled individuals.Read more about accessibility in our glossary page.
- Ask agent
Chalkwell Avenue, Chalkwell, SS0
Add an important place to see how long it'd take to get there from our property listings.
__mins driving to your place
Your mortgage
Notes
Staying secure when looking for property
Ensure you're up to date with our latest advice on how to avoid fraud or scams when looking for property online.
Visit our security centre to find out moreDisclaimer - Property reference RX473365. The information displayed about this property comprises a property advertisement. Rightmove.co.uk makes no warranty as to the accuracy or completeness of the advertisement or any linked or associated information, and Rightmove has no control over the content. This property advertisement does not constitute property particulars. The information is provided and maintained by Niche Homes, Leigh on Sea. Please contact the selling agent or developer directly to obtain any information which may be available under the terms of The Energy Performance of Buildings (Certificates and Inspections) (England and Wales) Regulations 2007 or the Home Report if in relation to a residential property in Scotland.
*This is the average speed from the provider with the fastest broadband package available at this postcode. The average speed displayed is based on the download speeds of at least 50% of customers at peak time (8pm to 10pm). Fibre/cable services at the postcode are subject to availability and may differ between properties within a postcode. Speeds can be affected by a range of technical and environmental factors. The speed at the property may be lower than that listed above. You can check the estimated speed and confirm availability to a property prior to purchasing on the broadband provider's website. Providers may increase charges. The information is provided and maintained by Decision Technologies Limited. **This is indicative only and based on a 2-person household with multiple devices and simultaneous usage. Broadband performance is affected by multiple factors including number of occupants and devices, simultaneous usage, router range etc. For more information speak to your broadband provider.
Map data ©OpenStreetMap contributors.





