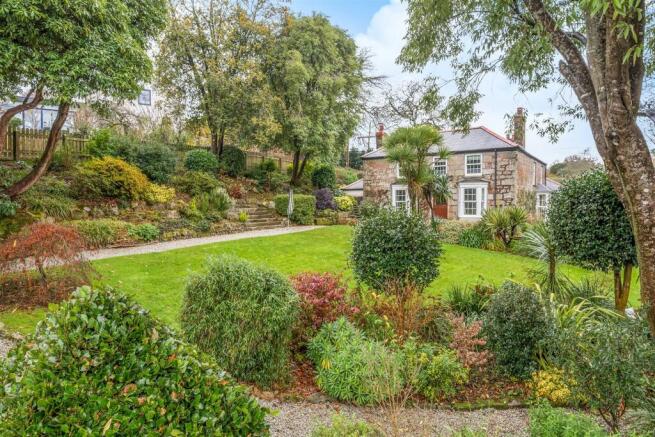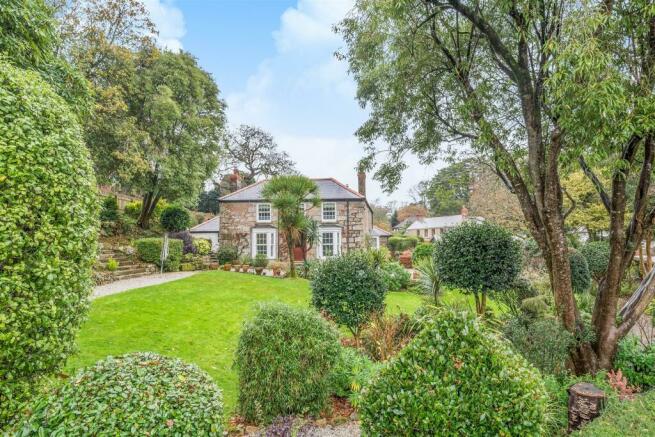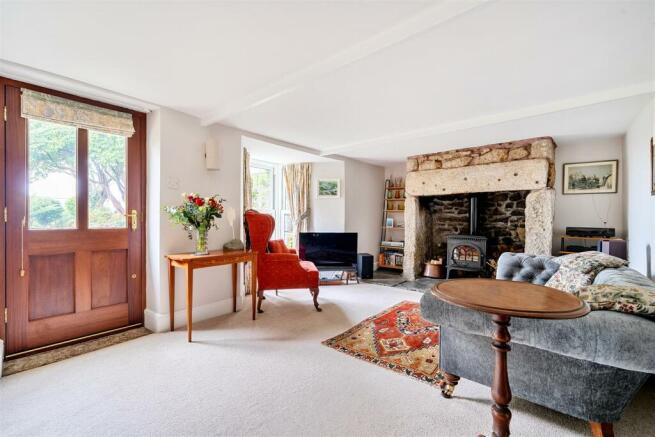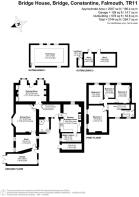
Bridge, Constantine

- PROPERTY TYPE
Detached
- BEDROOMS
4
- BATHROOMS
2
- SIZE
1,991 sq ft
185 sq m
- TENUREDescribes how you own a property. There are different types of tenure - freehold, leasehold, and commonhold.Read more about tenure in our glossary page.
Freehold
Key features
- Georgian village home
- 4 bedrooms, 2 bath/shower rooms
- Exceptional charm and character
- Picturesque inner courtyard
- Beautifully stocked garden
- Range of outbuildings
- Heated indoor pool
- EPC rating E
Description
The Accommodation Comprises - (All dimensions being approximate)
A deep 'cobbled' driveway flows into a picturesque courtyard with several outbuildings, numerous potted plants and shrubbery, with access to a hardwood and part glazed entrance door opening into the:-
Entrance Hallway - Ample natural light via hardwood double glazed casement windows creating a broad and welcoming area, stairwell rising to first floor, inset coir matting. Panelled door to under-stair storage cupboard. Panelled doors leading to drawing room and dining room, together with the ground floor shower room and two steps rising to the kitchen. Beamed ceiling, radiator, Warm-up wall mounted heating thermostat. Shallow cupboard housing electrical trip switching/consumer unit. Four panelled door into dining room with courtesy handrail. Hardwood casement doors opening into the:-
Drawing Room - Offering a degree of refinement, originality and exceptional charm, with features including broad inglenook fireplace with cut stone surround, inset wood-burning stove and recesses either side. Two walk-in bay with triple sash windows maximising light and the most delightful outlook over the gravelled pathways, manicured garden and lawns, together with a rural snapshot over the cottage rooftops beyond. Secondary open fire (decommissioned) with inset granite hearth and surround, together with hardwood mantel and beautifully crafted waist height cabinetry set either side. Beamed ceiling, replacement hardwood and part glazed entrance door with granite threshold. Contemporary wall lights with dimmer switching, radiator, BT Open Reach master hub with telephone point.
Dining Room - Another fine reception room with broad walk-in bay window with double glazed triple sash window, once again with an exquisite outlook over the beautifully tended gardens. Granite fireplace with inset hearth and wood-burning stove, together with painted mantel and gilt-framed mirror. Picture rails, built-in book shelving and central display unit to waist height. Radiator. Panelled casement door leading into the:-
Study - Average width of a highly adaptable room with two replacement sash-style windows to the side elevation, beamed ceiling, radiator, internal access to the garage. Double glazed casement window, ceiling spotlights.
Kitchen/Breakfast Room - Wonderfully appointed and double aspect, providing plenty of light from both the broad triple window and inset sash. An array of beechwood panelled units with quality polished granite worksurface, featuring a one and a half bowl sink with mixer tap, built-in Blomberg dishwasher and granite inglenook featuring Rangemaster cooker with five-ring gas hob, tiled splashback and concealed extractor over. Beamed ceiling with inset downlights, dimmer switching. Slate flagstones with under-floor heating. Radiator, space for coat hooks and Warmup wall mounted heating thermostat. Traditional 1930's panelled door opening into:-
Utility/Pantry - A most practical room, providing space for white goods, together with plumbing for washing machine and floor mounted Grant oil boiler providing domestic hot water and heating. Waist height slate worksurface providing open storage under and beechwood units set over. Open shelving at eye level. Continuation of flagstone floor, ceiling light, four pane sash window with view into courtyard.
Cloak/Shower Room - Superbly appointed and featuring travertine tiled walls and non-slip ceramic tiled flooring. Bespoke crafted vanity unit with curved counter top and cupboard under, inset circular sink with mixer tap, low flush WC with concealed cistern, glazed shower cubicle with Aqualisa shower. Obscure pane casement window, heated towel rail, inset downlights, extractor fan.
First Floor -
Front Landing - Bright and light with double glazed casement window providing an elevated outlook over the courtyard below, Warmup heating thermostat, pendant light over stairwell. Four panel door leading into:-
Bathroom - Once again with beautiful neutral tiling to floor and walls. Low flush WC, wall mounted wash hand basin with mixer tap, bath with handgrips and mixer tap. Heated towel rail. Mirror-fronted medicine cabinet, ceiling light, extractor fan. Painted timber door to airing cupboard with slatted shelving. Double glazed hardwood casement window to side elevation.
Rear Landing - Split level from the front landing, with four panel doors to bedrooms one, two, three and four. Pendant light.
Bedroom One - A particularly charming, deep double room with two sets of replacement sash windows offering an elevated outlook over nearby surroundings of Bridge, together with the exquisite gardens and, at centre point, Art Deco-style fireplace (decommissioned) with elaborate tiling. Attractive canopied ceiling, picture rails, two radiators, brass wall lights.
Bedroom Three - A double room with recessed sash window to front elevation offering a pleasant outlook and plentiful natural light. Loft hatch, radiator.
Bedroom Two - Recessed sash window offering light and an elevated outlook. Two built-in cupboards, together with shelved alcove offering further storage. Ceiling light, radiator.
Bedroom Four - A single room, currently utilised as a dressing room. Recessed sash window and deep sill, radiator, ceiling light.
The Exterior -
Double granite gateposts with timber gate open onto a broad professionally laid driveway, lined to either side by low stone walling and high hedging, providing off-road parking for several vehicles and leading to the:-
Garage - Part glazed folding timber doors from the driveway, over-head loft storage area, light and power connected. Courtesy door and window to the courtyard, access to the study.
To the side of the garage are two exterior courtesy lights and an EV charging point. Paving continuing from the approach driveway, granite-built log store.
Picturesque Courtyard -
Oil Storage Room - High pitched roof, exposed stone walling, modern uPVC oil tank, Calor gas connections. Water tap, two wall mounted cupboards.
Garden Implement Store - Exposed stone walling, horizonal ceiling beams in high pitched roof. Power and light connected.
Workshop - Light connected, window to the courtyard.
These part stone buildings with natural slate and terracotta pan-tile roofing forming a highly private courtyard and most appealing approach to the house with white painted walls and various shrubbery.
From the driveway, further granite gateposts and a timber pedestrian gate lead onto a gravelled rockery-edged pathway and under a timber rose archway to the:-
Side Gardens - Which include a slate paved sun terrace, lawn, magnificent magnolia tree and superb range of flowering shrubs and plants including camellias, rhododendrons, and holly trees etc.
Pool House - Fully enclosed with larch clad walls on three sides and polycarbonate overlooking the gardens, steel roofing. Containing a heated 4'0" (1.22m) deep swimming pool with paved surround and stainless steel steps. Lighting, sliding entrance door from the slate paved sun terrace.
Timber clad block-built filtration/pump and heater store conveniently hidden to the rear of the pool room and with useful compost area adjacent.
From the side gardens, the dense well stocked shrubbery, sweeping lawn and rockery-edged gravelled pathway leads to the:-
Front Gardens - Where there is a broad full width of the house gravelled south east-facing sun terrace with raised granite edged borders and flower beds with climbing hydrangea to the front elevation. Lovely well stocked shrub border with gravelled pathway behind providing a 'shaded' walk past many flowering shrubs and trees including ferns, camellias, hydrangeas and rhododendrons. This walkway follows the front boundary, returning to the pool house and side sun terrace.
Delightful tiered side gardens with a gravelled pathway continues from the front sun terrace, again beautifully stocked with magnificent mature trees and shrubs and featuring broad granite steps, a rockery and picturesque stone pathway.
A pathway continues to the western side of the house, re-emerging on the 'upper' side of the courtyard.
General Information -
Services - Mains electricity, water and drainage are connected to the property. Oil fired central heating. Fibre Optic broadband with digital telephone service.
Council Tax - Band F - Cornwall Council.
Tenure - Freehold.
Viewing - By telephone appointment with the vendors' Sole Agent - Laskowski & Company, 28 High Street, Falmouth, TR11 2AD. Telephone: .
Directional Note - From Falmouth, proceed into the village of Constantine and continue up through the main street passing the village stores and public house on your left-hand side. Shortly after the second village stores (Spar), turn left immediately before the white painted thatched cottage, sign posted to Brill and Gweek. Follow the road around to the right, descend the hill and the gated entrance to 'Bridge House' will be found on the right-hand side shortly before the 'Bridge' sign.
Brochures
Bridge, Constantine- COUNCIL TAXA payment made to your local authority in order to pay for local services like schools, libraries, and refuse collection. The amount you pay depends on the value of the property.Read more about council Tax in our glossary page.
- Band: F
- PARKINGDetails of how and where vehicles can be parked, and any associated costs.Read more about parking in our glossary page.
- Yes
- GARDENA property has access to an outdoor space, which could be private or shared.
- Yes
- ACCESSIBILITYHow a property has been adapted to meet the needs of vulnerable or disabled individuals.Read more about accessibility in our glossary page.
- Ask agent
Bridge, Constantine
Add an important place to see how long it'd take to get there from our property listings.
__mins driving to your place
Your mortgage
Notes
Staying secure when looking for property
Ensure you're up to date with our latest advice on how to avoid fraud or scams when looking for property online.
Visit our security centre to find out moreDisclaimer - Property reference 33564886. The information displayed about this property comprises a property advertisement. Rightmove.co.uk makes no warranty as to the accuracy or completeness of the advertisement or any linked or associated information, and Rightmove has no control over the content. This property advertisement does not constitute property particulars. The information is provided and maintained by Laskowski & Co, Falmouth. Please contact the selling agent or developer directly to obtain any information which may be available under the terms of The Energy Performance of Buildings (Certificates and Inspections) (England and Wales) Regulations 2007 or the Home Report if in relation to a residential property in Scotland.
*This is the average speed from the provider with the fastest broadband package available at this postcode. The average speed displayed is based on the download speeds of at least 50% of customers at peak time (8pm to 10pm). Fibre/cable services at the postcode are subject to availability and may differ between properties within a postcode. Speeds can be affected by a range of technical and environmental factors. The speed at the property may be lower than that listed above. You can check the estimated speed and confirm availability to a property prior to purchasing on the broadband provider's website. Providers may increase charges. The information is provided and maintained by Decision Technologies Limited. **This is indicative only and based on a 2-person household with multiple devices and simultaneous usage. Broadband performance is affected by multiple factors including number of occupants and devices, simultaneous usage, router range etc. For more information speak to your broadband provider.
Map data ©OpenStreetMap contributors.






