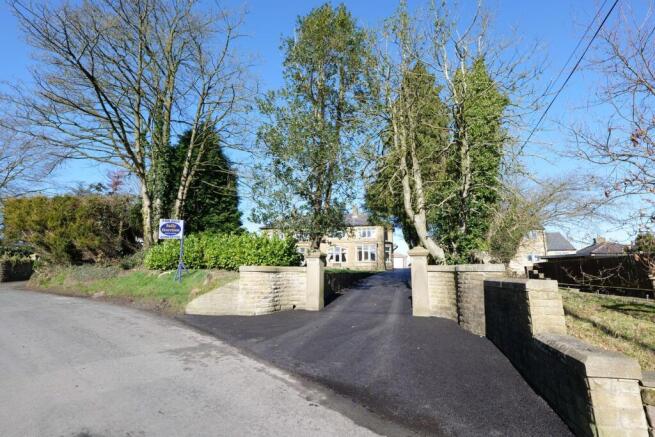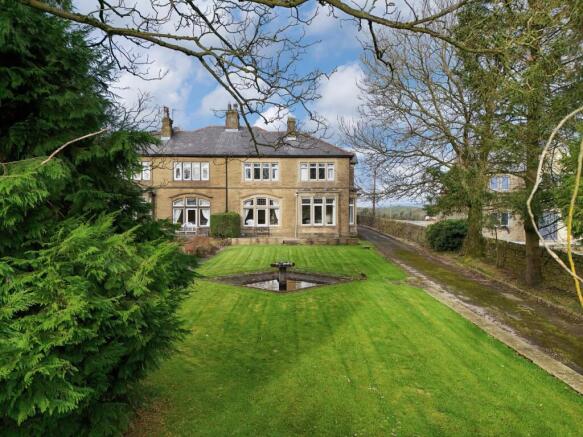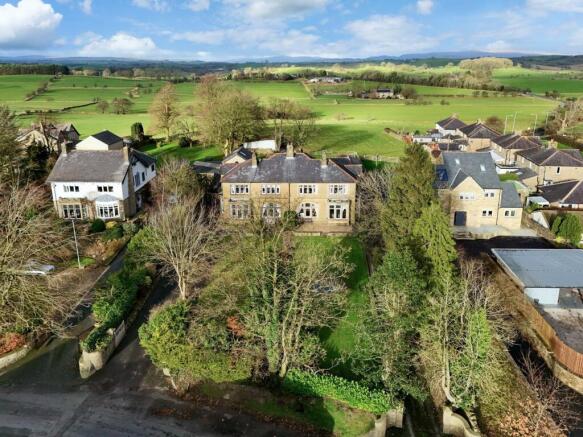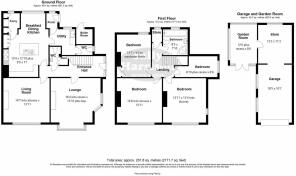Brogden Lane, Barnoldswick, BB18

- PROPERTY TYPE
Semi-Detached
- BEDROOMS
4
- BATHROOMS
1
- SIZE
Ask agent
- TENUREDescribes how you own a property. There are different types of tenure - freehold, leasehold, and commonhold.Read more about tenure in our glossary page.
Freehold
Key features
- Superior, Prestigious Semi-Det Residence
- Highly Desirable Location on Outskirts of Town
- Large, Exceptional, Immaculate Family Home
- Detached Garage, Workshop & Garden Rm
- Inviting Hall, 2 Impressive Reception Rms
- Tastefully Furbished, Delightful Dining Kitchen
- Useful Pantry, Utility Rm & 2 GF WC’s
- 4 Bedrms (3 Good D’bles) & Stylish 4 Pc Bathrm
- Tree Lined Drive & Parking for Several Cars
- Lovely, Well Tended, Generous Gardens F & R
Description
Situated in one of the most sought after locations in Barnoldswick, in a prime position on the edge of town, surrounded by beautiful open countryside, yet also handy for amenities, being only about half a mile from the centre, this large, superior, stone built, semi-detached residence offers immaculately presented, generously proportioned family living space and is set in good sized grounds, with well-tended gardens to the front and rear. This prestigious abode boasts numerous other alluring assets, including ample parking space, a substantial detached garage and workshop, attached to which is a delightful garden room, and stunning, long distance rural views from the rear, to name just a few. Early viewing is very strongly recommended, so the rare opportunity to acquire this outstanding family home is not missed.
Complemented by majority pvc double glazing and central heating, run by a gas condensing combination boiler, this exceptional property briefly comprises an inviting hall, with an open staircase and under-stairs w.c. The external entrance door into the hall and its surround have been refurbished, retaining the original glass, the first of many beautiful, charming, original characteristics of the house. There are two spacious reception rooms, with both enjoying a lovely outlook over the front garden and featuring attractive, carved stone fireplaces, the one in the elegant lounge being fitted with a living flame gas fire and the one in the living room is fitted with a log burning stove.
The stylishly furbished dining kitchen is yet another impressive and enticing attribute and a really lovely family room, equipped with a range of attractive shaker style units, including an illuminated display dresser and a central island and breakfast bar, granite worktops, an integral dishwasher and fridge and a built-in gas fired Aga stove, which, as well as a cooker, provides the hot water for the house, in addition to the central heating boiler. There is also a useful pantry adjoining the kitchen, a utility/boot room, a second ground floor w.c. and a rear porch.
The house has four bedrooms on the first floor, including three good sized doubles, with two looking out over the front garden and the third having fitted furniture and benefiting from the spectacular views from the rear. The tastefully furbished bathroom is fitted with a four-piece white suite, with a double ended bath and a separate shower unit.
The entrance to the property is slightly recessed off Brogden Lane, with the tree lined drive being accessed through superb carved stone gate posts, with stone walls on either side. There is a long, mainly lawned garden at the front, with a lovely central water feature and a pebble covered area directly in front of the house. The rear garden, which directly abuts open farmland, with picturesque, far-reaching views beyond, is a good size too and also primarily laid to lawn, with a stone flagged patio. Another highlight of this extraordinary residence is the sizeable, detached garage, which has an up and over door, electric power and light, and at the back of which is a good sized workshop/store. Attached to the garage and workshop is a particularly appealing garden room, with pvc double glazed windows in all three elevations, looking out over the garden and one having the advantage of the magnificent views. It also has pvc double glazed French doors, electric power and lights, a wall mounted electric heating and an internal door into the workshop and garage.
- COUNCIL TAXA payment made to your local authority in order to pay for local services like schools, libraries, and refuse collection. The amount you pay depends on the value of the property.Read more about council Tax in our glossary page.
- Band: F
- PARKINGDetails of how and where vehicles can be parked, and any associated costs.Read more about parking in our glossary page.
- Yes
- GARDENA property has access to an outdoor space, which could be private or shared.
- Yes
- ACCESSIBILITYHow a property has been adapted to meet the needs of vulnerable or disabled individuals.Read more about accessibility in our glossary page.
- Ask agent
Brogden Lane, Barnoldswick, BB18
Add an important place to see how long it'd take to get there from our property listings.
__mins driving to your place

Your mortgage
Notes
Staying secure when looking for property
Ensure you're up to date with our latest advice on how to avoid fraud or scams when looking for property online.
Visit our security centre to find out moreDisclaimer - Property reference 28482173. The information displayed about this property comprises a property advertisement. Rightmove.co.uk makes no warranty as to the accuracy or completeness of the advertisement or any linked or associated information, and Rightmove has no control over the content. This property advertisement does not constitute property particulars. The information is provided and maintained by Sally Harrison Estate Agents, Barnoldswick. Please contact the selling agent or developer directly to obtain any information which may be available under the terms of The Energy Performance of Buildings (Certificates and Inspections) (England and Wales) Regulations 2007 or the Home Report if in relation to a residential property in Scotland.
*This is the average speed from the provider with the fastest broadband package available at this postcode. The average speed displayed is based on the download speeds of at least 50% of customers at peak time (8pm to 10pm). Fibre/cable services at the postcode are subject to availability and may differ between properties within a postcode. Speeds can be affected by a range of technical and environmental factors. The speed at the property may be lower than that listed above. You can check the estimated speed and confirm availability to a property prior to purchasing on the broadband provider's website. Providers may increase charges. The information is provided and maintained by Decision Technologies Limited. **This is indicative only and based on a 2-person household with multiple devices and simultaneous usage. Broadband performance is affected by multiple factors including number of occupants and devices, simultaneous usage, router range etc. For more information speak to your broadband provider.
Map data ©OpenStreetMap contributors.




