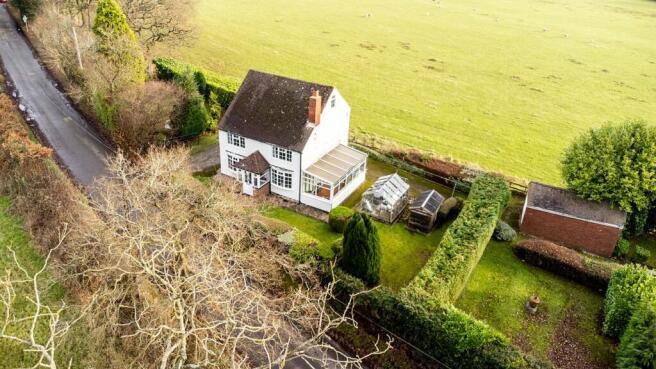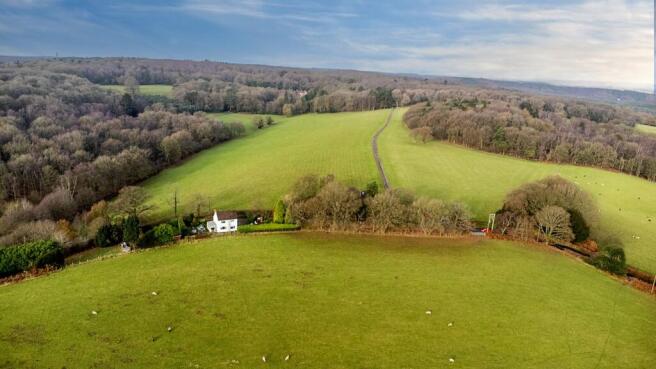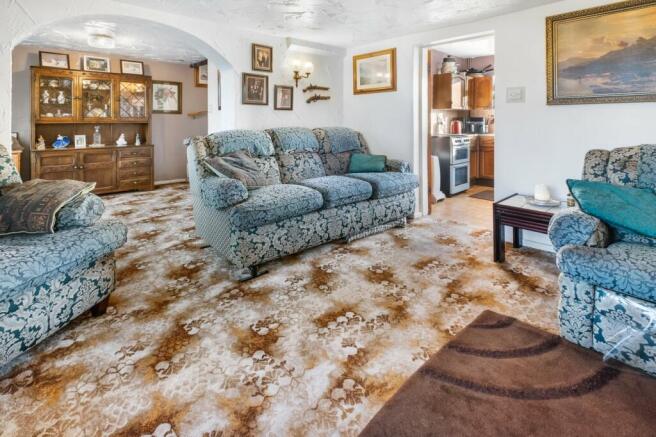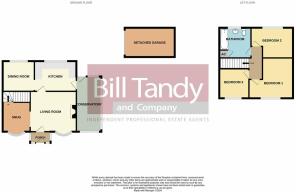Dollymakers Hill, Gentleshaw, Rugeley , WS15

- PROPERTY TYPE
Detached
- BEDROOMS
3
- BATHROOMS
1
- SIZE
Ask agent
- TENUREDescribes how you own a property. There are different types of tenure - freehold, leasehold, and commonhold.Read more about tenure in our glossary page.
Freehold
Key features
- Detached cottage
- Three double bedrooms
- Approx. 0.56 acres plot with CPH license for livestock
- Stunning rural setting on edge of Cannock Chase
- Requires general modernisation and refurbishment
- Septic tank
- Further potential (subject to necessary planning)
- Off road parking and detached garage
- Viewing advised
Description
Have you ever wanted to experience a little bit of 'The Good Life'? Tom and Barbara Good entertained the nation for years with the idea of leaving the rat race, getting your hands dirty and being self sustainable, now you have the opportunity to do it yourself! This fantastic opportunity to secure a beautiful, stand alone, chocolate box cottage on the outskirts of Gentleshaw with a CPH license allowing it to be ran as a smallholding with livestock, on a plot pushing just over half an acre. Surrounded by fields on all sides and skirting the edge of Cannock Chase (AONB) with regular visits from the local deer this spectacular location has to be seen to be appreciated. The house itself sit's centrally on the plot with countryside views to all sides, having off road parking for several cars, as the tarmac driveway leads down the side and rear of the property leading you to the detached single garage, the plot has been divided via hedges and trees to give natural areas for gardens, planting areas with greenhouse and shed, and once upon a time substantial allotments, while still allowing approximately a third of the plot to be separated with post and wire fencing for the current owners sheep to graze on. Internally the property may require some general modernisation throughout but offers a good size fitted kitchen with views over the fields to the rear along side formal living room and dining room a further snug, porch entrance and five meter conservatory, while the first floor offers three good size double bedrooms along side the family bathroom. An early viewing of this property is considered essential to fully appreciate what this spectacular property and plot has to offer.
ENTRANCE PORCH
approached via a UPVC double glazed front entrance door and having half height brick walls with UPVC double glazing above, quarry tiled floor, wall light point and traditional wooden entrance door opening to:
LIVING ROOM
4.20m x 3.60m (13' 9" x 11' 10") a very spacious but cosy sitting room having focal point feature fireplace with solid fuel burner, wrought iron coverings, stone block surround, mantel and hearth, twin arched recesses each side of the chimney breast with built in low level unit suitable for T.V. stand and storage with matching wall light points above, a central ceiling light point and further wall light point, UPVC double glazed bow window to front and a wide open archway leads to:
SNUG
2.60m x 2.40m (8' 6" x 7' 10") having UPVC double glazed bow window to front, radiator, ceiling light point, under stairs storage recess and stairs to first floor.
KITCHEN
3.80m x 2.70m (12' 6" x 8' 10") having tile effect flooring, large UPVC double glazed window with lovely views over fields to the rear, traditional matching wooden base and wall mounted units, pre-formed work surfaces, inset sink and drainer with mixer tap, space and plumbing for washing machine, space for free-standing electric cooker, space for fridge/freezer, two ceiling light points, radiator, traditional wooden door with opaque glazing to the conservatory and archway opens to:
DINING ROOM
2.80m x 2.70m (9' 2" x 8' 10") having ceiling light point, radiator and UPVC double glazed window overlooking fields to the rear.
UPVC DOUBLE GLAZED CONSERVATORY
5.00m x 2.20m (16' 5" x 7' 3") having quarry tiled floor, half height brick wall, polycarbonate roof, two wall light points and UPVC double glazed door out to the rear.
FIRST FLOOR LANDING
having loft access hatch with pulldown ladder, ceiling light point and doors to further accommodation.
BEDROOM ONE
4.00m max (2.80m min) x 3.70m max (1.80m min) (13' 1" max 9'2" min x 12' 2" max 5'11" min) having ceiling light point, radiator and UPVC double glazed windows to front overlooking the fields to the front.
BEDROOM TWO
3.80m max (2.80m min) x 2.60m max (1.60m min) (12' 6" max 9'2" min x 8' 6" max 5''3" min) having ceiling light point, radiator and UPVC double glazed window overlooking the fields to the rear.
BEDROOM THREE
2.70m x 2.60m (8' 10" x 8' 6") having ceiling light point, radiator and UPVC double glazed window overlooking the fields to the front.
FAMILY BATHROOM
2.80m x 2.60m (9' 2" x 8' 6") a good sized bathroom having half height tiling extending to full height around the bath area, retro peach coloured suite comprising panelled bath with shower fitment, pedestal wash hand basin and low level W.C., ceiling light point, radiator, UPVC opaque double glazed window to rear and airing cupboard housing the hot water tank and linen shelving.
LOFT ROOM
6.6m x 2.9m (21' 8" x 9' 6") accessed via the loft access hatch and pulldown ladder from the landing leading to a boarded loft area with boarded and carpeted floors, insulated and boarded roof space, two UPVC double glazed windows to each gable end, two fluorescent strip lights and eaves storage areas
OUTSIDE
The property is located on a fabulous plot of approximately 0.56 acres and does have a CPH licence for livestock which can be passed on to the new owner. There is a tarmac driveway from the road providing parking for numerous vehicles and leads to the side and rear of the property and the garage. There are side gardens with various trees and bushes and hedged boundary, sheds for storage and mature plants and shrubs. To the side is a hardstanding area suitable for greenhouses and sheds with shaped garden surround, a conifer tree divide leads to further gardens beyond with various trees and beyond that is a wide fenced area where the current owners have a small amount of sheep (livestock not included).
DETACHED SINGLE GARAGE
located to the rear of the property and having a manual up and over entrance door.
COUNCIL TAX
Band F.
FURTHER INFORMATION/SUPPLIES
Mains water and electricity connected.
Telephone connected.
Drainage via septic tank
No Gas or Oil Currently connected.
For broadband and mobile phone speeds and coverage, please refer to the website below:
Brochures
Brochure 1- COUNCIL TAXA payment made to your local authority in order to pay for local services like schools, libraries, and refuse collection. The amount you pay depends on the value of the property.Read more about council Tax in our glossary page.
- Band: F
- PARKINGDetails of how and where vehicles can be parked, and any associated costs.Read more about parking in our glossary page.
- Driveway
- GARDENA property has access to an outdoor space, which could be private or shared.
- Yes
- ACCESSIBILITYHow a property has been adapted to meet the needs of vulnerable or disabled individuals.Read more about accessibility in our glossary page.
- Ask agent
Dollymakers Hill, Gentleshaw, Rugeley , WS15
Add an important place to see how long it'd take to get there from our property listings.
__mins driving to your place
Your mortgage
Notes
Staying secure when looking for property
Ensure you're up to date with our latest advice on how to avoid fraud or scams when looking for property online.
Visit our security centre to find out moreDisclaimer - Property reference 28427254. The information displayed about this property comprises a property advertisement. Rightmove.co.uk makes no warranty as to the accuracy or completeness of the advertisement or any linked or associated information, and Rightmove has no control over the content. This property advertisement does not constitute property particulars. The information is provided and maintained by Bill Tandy & Co, Burntwood. Please contact the selling agent or developer directly to obtain any information which may be available under the terms of The Energy Performance of Buildings (Certificates and Inspections) (England and Wales) Regulations 2007 or the Home Report if in relation to a residential property in Scotland.
*This is the average speed from the provider with the fastest broadband package available at this postcode. The average speed displayed is based on the download speeds of at least 50% of customers at peak time (8pm to 10pm). Fibre/cable services at the postcode are subject to availability and may differ between properties within a postcode. Speeds can be affected by a range of technical and environmental factors. The speed at the property may be lower than that listed above. You can check the estimated speed and confirm availability to a property prior to purchasing on the broadband provider's website. Providers may increase charges. The information is provided and maintained by Decision Technologies Limited. **This is indicative only and based on a 2-person household with multiple devices and simultaneous usage. Broadband performance is affected by multiple factors including number of occupants and devices, simultaneous usage, router range etc. For more information speak to your broadband provider.
Map data ©OpenStreetMap contributors.







