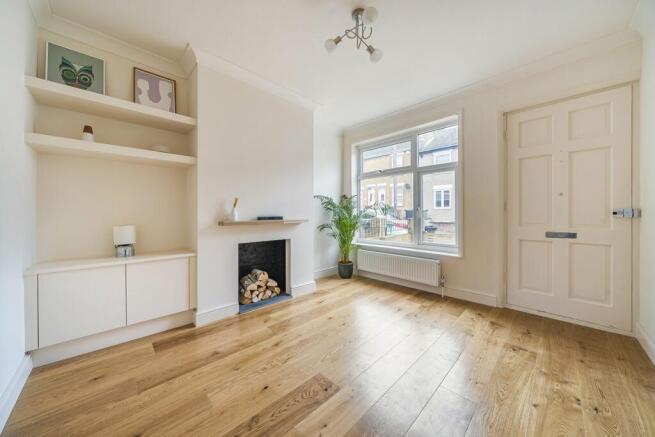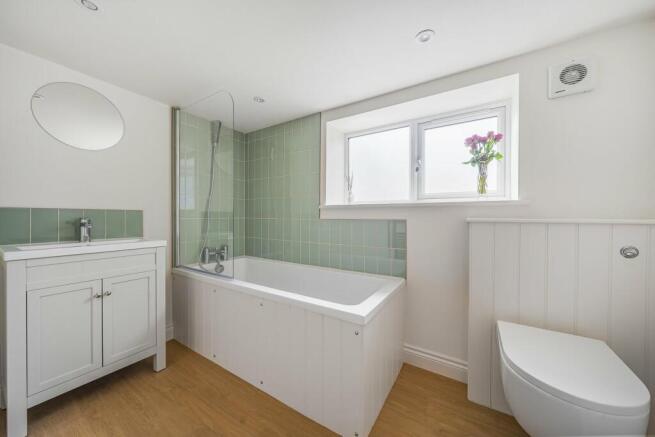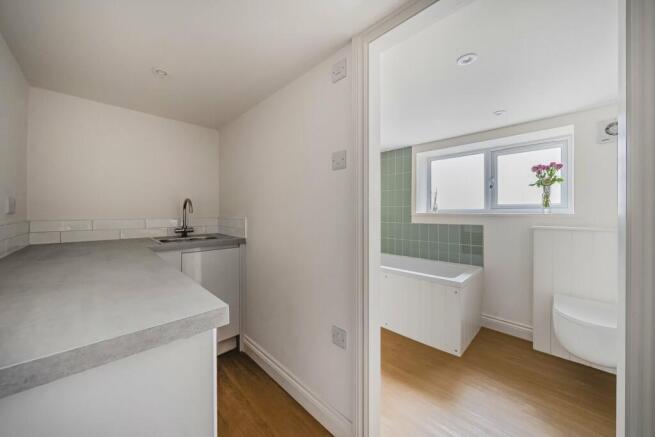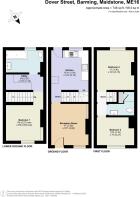Dover Street, Maidstone, ME16

- PROPERTY TYPE
Terraced
- BEDROOMS
2
- BATHROOMS
2
- SIZE
Ask agent
- TENUREDescribes how you own a property. There are different types of tenure - freehold, leasehold, and commonhold.Read more about tenure in our glossary page.
Freehold
Key features
- A beautifully presented 2/3 bedroom mid terraced house on THREE LEVELS s
- PRICE RANGE £279,995 - £295,000
- WOULD SUIT FIRST TIME BUYERS/BUY TO LET INVESTORS/PROFESSIONAL COUPLES
- Two fully modernised bathrooms
- NEW OAK ENGINEERED FLOORING AND CARPETS
- A FULL RENOVATION TO INCLUDE REWIRING
- Situated in a quiet popular residential area close to well respected schools and the railway station
- A delightful well manicured rear garden
- NO ONWARD CHAIN
Description
*PRICE RANGE £279,995 -£290,000* *A FULL RENOVATION* An excellent opportunity to buy a beautifully presented, fully refurbished 2/3 bedroom mid terraced period house on three levels, situated in a very popular residential area within walking distance of the railway station and local schools. The current owners have not left a stone unturned with their carefully planned superior refurbishment, creating a comfortable well proportioned living space throughout. The property has benefitted from a complete re-wire and has been decorated throughout in subtle tones. The accommodation comprises a living room and fully newly equipped kitchen on the ground floor, and two double bedrooms and a shower room on the first floor. The basement has been converted creatively to house an additional reception room/bedroom three, a utility room and a luxurious bathroom. There is a pretty well screened cottage garden to the rear, accessed from the kitchen. Gas central heating. Double glazed throughout. *PERFECT FOR A BUY-TO-LET INVESTOR OR A FIRST TIME BUYER/PROFESSIONAL COUPLES* NO ONWARD CHAIN.
To view this property please call Jenny at Mother Goose Estate Agents. Please note that the seller of this property is related to a member of our staff.
This property is situated in a prime location for commuting and within walking distance of local station and town centre and close to great schools and offers easy access to Maidstone West Train Station, making it ideal for commuters. Additionally, the proximity to popular schools and local amenities ensures that everything you need is within reach. Barming Primary School dates back to 1854 but is no longer located on its original site. The area has undergone increased residential development in recent years due to its proximity to both Maidstone Hospital and the Maidstone East rail line to central London. Barming has many facilities, including a community diagnostic center, a gym, and a community car park. It is located in the western part of Maidstone, Kent, is a quaint and charming suburb with a mixture of modern amenities and traditional village vibes. Gatland Recreation Ground and South Street Playing fields are popular spots for a leisurely stroll or a more vigorous workout. The countryside around Barming offers picturesque walks and plenty of nature to immerse yourself in. These green spaces provide a lovely backdrop to what is already a visually appealing area.
Living Room
Large windows to front. Oak engineered flooring. Radiator. Feature open fireplace with brick inset and wooden mantle above. Shelving to side of chimney breast. Radiator.
Kitchen
Partly glazed door to rear garden. Additional window to rear. Engineered wood flooring. Wood effect worktop housing a stainless steel sink with mixer taps. Built-in double electric BOSCH oven and grill with four ring ceramic hob and extractor above. Wall mounted newly fitted gas combi boiler. Attractive range of eye level and base units. Integrated dishwasher. Radiator.
Utility Room
Vinyl flooring. A work top housing a useful sink with units below. Plumbing for a washing machine. Space for a tumble dryer.
A Family Bathroom
Windows to rear. Vinyl flooring. Three piece bathroom suite comprising a deep panelled bath with mixer taps, a fully integrated wash basin with a vanity cupboard below and a WC to match. Recessed halogen ceiling spot lights.
Wall mounted ladder style radiator.
Reception Two/Bedroom 3
Window to front. Recessed halogen ceiling spotlights. Electric radiator.
Bedroom One
Windows to rear. Radiator
Bedroom Two
Window to front. Radiator.
Shower Room
Fully tiled corner shower cubicle with wall mounted gravity shower unit. Fully integrated wash basin with deep drawers below for storage. Extractor fan. Wall mounted radiator.
Front Garden
Picket fence surround with pathway to front door.
Rear Garden
Steps down to small patio area, ideal for 'Al Fresco' dining as will accommodate a small patio table and chairs. An additional free standing area at basement level approached via a few steps. Mainly laid to lawn. Wood fence panel surround.
Brochures
Brochure 1- COUNCIL TAXA payment made to your local authority in order to pay for local services like schools, libraries, and refuse collection. The amount you pay depends on the value of the property.Read more about council Tax in our glossary page.
- Ask agent
- PARKINGDetails of how and where vehicles can be parked, and any associated costs.Read more about parking in our glossary page.
- Yes
- GARDENA property has access to an outdoor space, which could be private or shared.
- Yes
- ACCESSIBILITYHow a property has been adapted to meet the needs of vulnerable or disabled individuals.Read more about accessibility in our glossary page.
- Ask agent
Dover Street, Maidstone, ME16
Add an important place to see how long it'd take to get there from our property listings.
__mins driving to your place
Explore area BETA
Maidstone
Get to know this area with AI-generated guides about local green spaces, transport links, restaurants and more.
About Mother Goose Estate Agency, Tunbridge Wells
144 London Road, Southborough, Tunbridge Wells, TN4 0PJ



Your mortgage
Notes
Staying secure when looking for property
Ensure you're up to date with our latest advice on how to avoid fraud or scams when looking for property online.
Visit our security centre to find out moreDisclaimer - Property reference 28405029. The information displayed about this property comprises a property advertisement. Rightmove.co.uk makes no warranty as to the accuracy or completeness of the advertisement or any linked or associated information, and Rightmove has no control over the content. This property advertisement does not constitute property particulars. The information is provided and maintained by Mother Goose Estate Agency, Tunbridge Wells. Please contact the selling agent or developer directly to obtain any information which may be available under the terms of The Energy Performance of Buildings (Certificates and Inspections) (England and Wales) Regulations 2007 or the Home Report if in relation to a residential property in Scotland.
*This is the average speed from the provider with the fastest broadband package available at this postcode. The average speed displayed is based on the download speeds of at least 50% of customers at peak time (8pm to 10pm). Fibre/cable services at the postcode are subject to availability and may differ between properties within a postcode. Speeds can be affected by a range of technical and environmental factors. The speed at the property may be lower than that listed above. You can check the estimated speed and confirm availability to a property prior to purchasing on the broadband provider's website. Providers may increase charges. The information is provided and maintained by Decision Technologies Limited. **This is indicative only and based on a 2-person household with multiple devices and simultaneous usage. Broadband performance is affected by multiple factors including number of occupants and devices, simultaneous usage, router range etc. For more information speak to your broadband provider.
Map data ©OpenStreetMap contributors.




