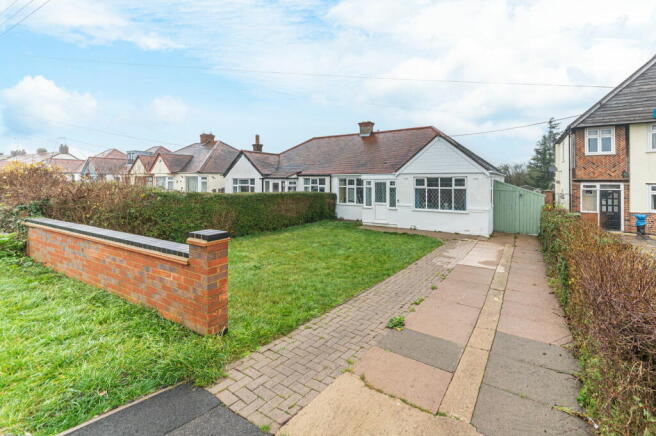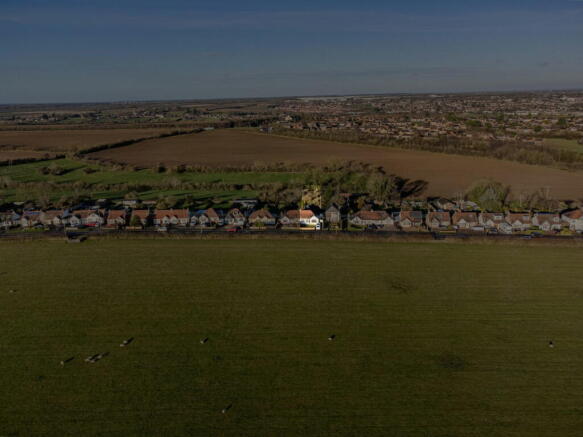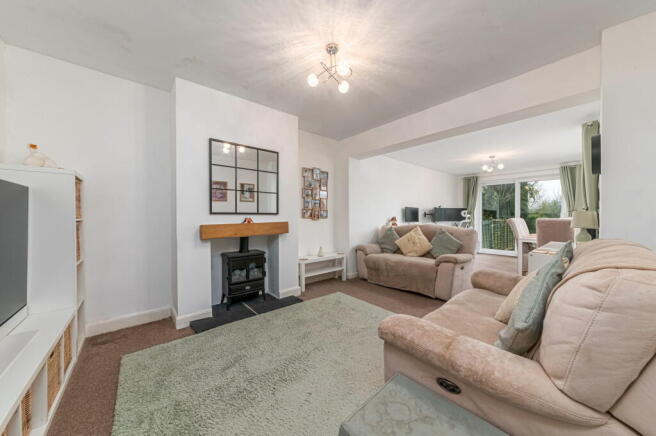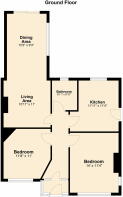
The Ridge, Great Doddington, NN29 7TU

- PROPERTY TYPE
Semi-Detached Bungalow
- BEDROOMS
2
- BATHROOMS
1
- SIZE
817 sq ft
76 sq m
- TENUREDescribes how you own a property. There are different types of tenure - freehold, leasehold, and commonhold.Read more about tenure in our glossary page.
Freehold
Key features
- Desirable Village Location
- Period 1930's Bungalow
- Open Views to the Front
- Generous Plot
- Planning Permission Approved for Conversion to a Four Bedroom 1197 sqft / 111.25 sqm House
- Air Source Heat Pump
- Gorgeous Bathroom
- Approx. 817.10 sqft / 75.91 sqm
Description
“Nature as your Neighbour”
With open views across the Nene Valley to the front and a private aspect to the rear, this wonderful semi detached Bungalow offers a desirable village location, the convenience of being close to Wellingborough amenities, and also boasts planning permission approved to be converted to a four bedroom home.
Property Highlights
Located in a desirable village with open views to the front, the village amenities close by and Wellingborough is within walking distance. Wellingborough Train Station is just over two miles away and the A45 is close by with excellent travel links to the M1, A14, A6 and A509, and Rushden Lakes is accessible by car in under 10 minutes.
Planning permission granted for conversion to a four bedroom house, measuring approx. 1197.47 sqft / 111.25 sqm. Planning Ref: NW/24/00407/FUL under the Wellingborough district of North Northamptonshire Council.
Entrance through the uPVC front door leads into the Porch with an original period timber door that leads into the generous Entrance Hall. An inviting space, the Entrance Hall provides access into the rooms via period exposed timber doors and there is a drop down hatch and ladder to the Loft.
Generously sized Living Room/Dining Room, extended from its original design to provide a naturally light and well-proportioned space. There is a chimney breast with an oak mantel, a slate hearth and electric wood burner style fire that takes centre stage in the living area, whilst the dining area has ample space for furniture and sliding doors to the garden.
Fitted Kitchen featuring timber effect laminate flooring, a glass and uPVC door to the side passage, eye and base level units topped with solid oak worktops, a stainless steel sink under the window looking onto the rear Garden, and space and plumbing for a washing machine, tumble dryer and fridge freezer (appliances not included). The integrated appliances include a high-level oven, a four-ring ceramic hob and a stainless steel ‘SMEG’ extractor.
Beautifully finished Bathroom featuring LED downlights, timber effect laminate flooring, a chrome heated towel radiator and attractive tiled walls. There is a contemporary three piece suite to include a low-level WC and a wash hand basin built into an attractive vanity unit, and an ‘L’ shaped bath with a fitted crittal style shower screen and mat black fittings to include a rainwater style shower head and a handheld attachment.
Two Bedrooms, both double in size and benefiting from an excellent aspect to the front.
There is a ‘Samsung’ air source heat pump, installed by the current owners with the consideration for a future conversion of the house, updated radiators and newly completed cavity wall insulation.
Outside
The Property occupies an excellent position on the desirable road with a sought-after outlook to the front over the neighbouring countryside. There is a generous frontage with an enclosing low-level brick wall to the front, a driveway providing off road parking for two vehicles, a path to the front door, a lawn area that could be landscaped to provide additional parking if desired, and secure gated access to the rear Garden.
The extensive rear Garden is larger than you would expect with a paved patio by the Property which is ideal for entertaining, a lawn area with a path that flows down to the picket fence that defines the orchard to the rear. The orchard features an array of fruit trees to include two eating apples, two cooking apples, and two plum trees. In addition to this, there is a timber shed and a compost heap.
Brochures
Brochure 1Brochure 2- COUNCIL TAXA payment made to your local authority in order to pay for local services like schools, libraries, and refuse collection. The amount you pay depends on the value of the property.Read more about council Tax in our glossary page.
- Band: C
- PARKINGDetails of how and where vehicles can be parked, and any associated costs.Read more about parking in our glossary page.
- Driveway
- GARDENA property has access to an outdoor space, which could be private or shared.
- Private garden
- ACCESSIBILITYHow a property has been adapted to meet the needs of vulnerable or disabled individuals.Read more about accessibility in our glossary page.
- Ask agent
The Ridge, Great Doddington, NN29 7TU
Add an important place to see how long it'd take to get there from our property listings.
__mins driving to your place
Your mortgage
Notes
Staying secure when looking for property
Ensure you're up to date with our latest advice on how to avoid fraud or scams when looking for property online.
Visit our security centre to find out moreDisclaimer - Property reference S1166374. The information displayed about this property comprises a property advertisement. Rightmove.co.uk makes no warranty as to the accuracy or completeness of the advertisement or any linked or associated information, and Rightmove has no control over the content. This property advertisement does not constitute property particulars. The information is provided and maintained by Henderson Connellan, Wellingborough. Please contact the selling agent or developer directly to obtain any information which may be available under the terms of The Energy Performance of Buildings (Certificates and Inspections) (England and Wales) Regulations 2007 or the Home Report if in relation to a residential property in Scotland.
*This is the average speed from the provider with the fastest broadband package available at this postcode. The average speed displayed is based on the download speeds of at least 50% of customers at peak time (8pm to 10pm). Fibre/cable services at the postcode are subject to availability and may differ between properties within a postcode. Speeds can be affected by a range of technical and environmental factors. The speed at the property may be lower than that listed above. You can check the estimated speed and confirm availability to a property prior to purchasing on the broadband provider's website. Providers may increase charges. The information is provided and maintained by Decision Technologies Limited. **This is indicative only and based on a 2-person household with multiple devices and simultaneous usage. Broadband performance is affected by multiple factors including number of occupants and devices, simultaneous usage, router range etc. For more information speak to your broadband provider.
Map data ©OpenStreetMap contributors.





