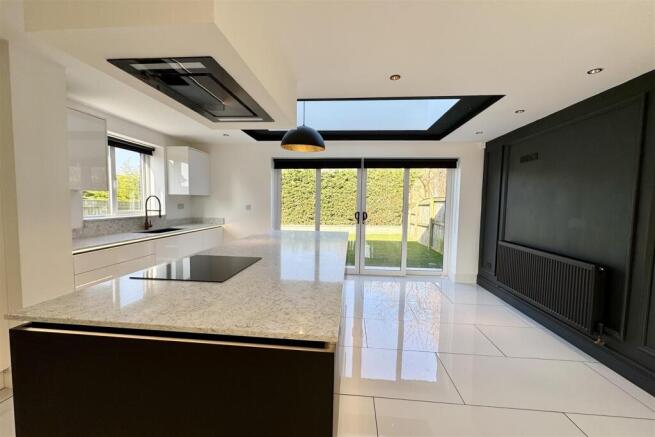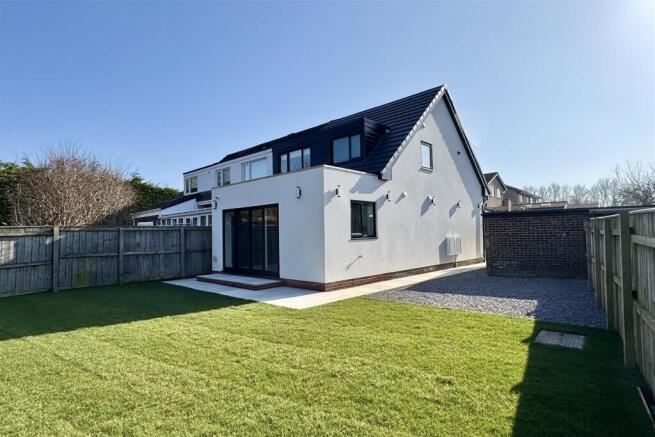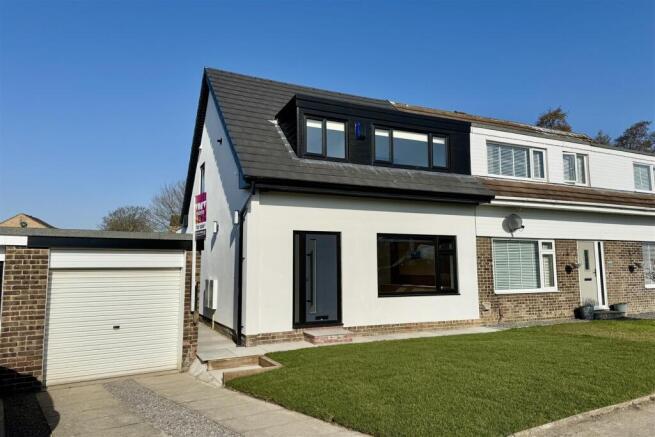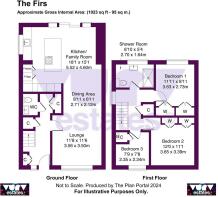The Firs, Darlington, DL1 3PH

- PROPERTY TYPE
Semi-Detached
- BEDROOMS
3
- BATHROOMS
1
- SIZE
1,023 sq ft
95 sq m
- TENUREDescribes how you own a property. There are different types of tenure - freehold, leasehold, and commonhold.Read more about tenure in our glossary page.
Freehold
Key features
- Spectacular family home
- Significantly improved and extended
- Large contemporary kitchen/family room
- Viewings are strongly recommended
- Extremely popular Whinfield area
- No onward chain
- Replacement external windows & doors
- Luxurious accommodation throughout
Description
This spectacular semi-detached family home offers a perfect blend of modern luxury and family comfort, boasting generous accommodation ideal for those seeking a contemporary living space.
The heart of the home is undoubtedly the expansive ground floor extension which creates a stunning open-plan kitchen and family room. This inviting area is perfect for entertaining guests or enjoying quality time with loved ones featuring a large lantern skylight flooding the room with natural light. The newly fitted contemporary kitchen is equipped with high-end units and appliances, quartz work surfaces & breakfast island, making it a dream for any home chef.
The property has undergone a luxurious refurbishment with no expense spared, featuring a newly installed gas central heating system, electrical rewire, newly fitted external windows & doors, and the comprehensive insulation ensures energy efficiency enhances the home's curb appeal. The renewed roof and striking black external panelling on the dormer add to the modern aesthetic of this family home.
Parking is a breeze with a driveway leading to a single garage will roller door, making it convenient for families or those with multiple cars. This extended family home is not only impressive in its design but also offers a warm and welcoming atmosphere, perfect for creating lasting memories.
In summary, this beautifully refurbished property in 'The Firs' is a rare find, superbly positioned in the ever popular Whinfield area of Darlington which lies within walking distance of the Asda supermarket, local Doctors & Pharmacy and transport links to the A1(M) & A66. Combining contemporary style with practical living it is an excellent opportunity for anyone looking to settle in a vibrant community while enjoying the comforts of a modern home.
Ground floor
Light and airy hallway giving a fabulous first impression with useful utility area and cloak/WC. Principal reception area to the front with an attractive media wall and mood lighting. Open aspect to the dining area which flows perfectly to the ground floor extension showcasing a truly impressive kitchen/family room with Lantern skylight. Quality appliances included featuring an electric ceramic hob, modern extractor, oven, warming plate, microwave, dishwasher and full height fridge & freezer.
First floor
Landing with hatch allowing access to a boarded loft with lighting. Well appointed bedrooms both in neutral decor, two good size doubles and single. The second bedroom features a fitted cupboard housing the 'Worcester Combi' boiler which was newly installed November 2024 (including a 10 year warranty subject to terms & conditions).
Externally
Gardens to front and rear considered a good size. Open lawn garden to the front with newly laid turf and driveway for one vehicle leading to the single garage with roller door lighting and power. Pedestrian side access to the rear garden offering a newly landscaped transformation into a dream outdoor space, with newly laid turf, and quality paving, ideal for relaxing during those warmer months.
Please note:
Council tax Band - B
Tenure - Freehold
EPC rating - C
VURV Estates 'The Art of Property'
Selling homes in Darlington & surrounding with forward thinking Estate Agency.
Disclaimer:
These particulars have been prepared in good faith by the selling agent in conjunction with the vendor(s) with the intention of providing a fair and accurate guide to the property. They do not constitute or form part of an offer or contract nor may they be regarded as representations, all interested parties must themselves verify their accuracy. No tests or checks have been carried out in respect of heating, plumbing, electric installations, or any type of appliances which may be included.
Principal Elevation -
Hallway -
Utility Area/Cloaks Wc -
Lounge - 3.50 x 3.56 (11'5" x 11'8") -
Dining Area - 2.71 x 2.12 (8'10" x 6'11") -
Kitchen/Family Room - 5.52 x 4.60 (18'1" x 15'1") -
First Floor Landing -
Principal Bedroom - 2.96 (3.63 into wardrobe) x 2.73 (9'8" (11'10" int -
Second Bedroom - 3.65 ( narrowing to 3.08) x 3.39 ( into wardrobes) -
Third Bedroom - 2.34 x 2.25 (7'8" x 7'4") -
Shower Room - 2.70 x 1.64 (8'10" x 5'4") -
Attic Area -
Rear Garden -
Garage - 2.48 x 5.11 (8'1" x 16'9") -
Brochures
The Firs, Darlington, DL1 3PHBrochure- COUNCIL TAXA payment made to your local authority in order to pay for local services like schools, libraries, and refuse collection. The amount you pay depends on the value of the property.Read more about council Tax in our glossary page.
- Band: B
- PARKINGDetails of how and where vehicles can be parked, and any associated costs.Read more about parking in our glossary page.
- Yes
- GARDENA property has access to an outdoor space, which could be private or shared.
- Yes
- ACCESSIBILITYHow a property has been adapted to meet the needs of vulnerable or disabled individuals.Read more about accessibility in our glossary page.
- Ask agent
The Firs, Darlington, DL1 3PH
Add an important place to see how long it'd take to get there from our property listings.
__mins driving to your place
Your mortgage
Notes
Staying secure when looking for property
Ensure you're up to date with our latest advice on how to avoid fraud or scams when looking for property online.
Visit our security centre to find out moreDisclaimer - Property reference 33560758. The information displayed about this property comprises a property advertisement. Rightmove.co.uk makes no warranty as to the accuracy or completeness of the advertisement or any linked or associated information, and Rightmove has no control over the content. This property advertisement does not constitute property particulars. The information is provided and maintained by VURV Estates & Property Management, Darlington. Please contact the selling agent or developer directly to obtain any information which may be available under the terms of The Energy Performance of Buildings (Certificates and Inspections) (England and Wales) Regulations 2007 or the Home Report if in relation to a residential property in Scotland.
*This is the average speed from the provider with the fastest broadband package available at this postcode. The average speed displayed is based on the download speeds of at least 50% of customers at peak time (8pm to 10pm). Fibre/cable services at the postcode are subject to availability and may differ between properties within a postcode. Speeds can be affected by a range of technical and environmental factors. The speed at the property may be lower than that listed above. You can check the estimated speed and confirm availability to a property prior to purchasing on the broadband provider's website. Providers may increase charges. The information is provided and maintained by Decision Technologies Limited. **This is indicative only and based on a 2-person household with multiple devices and simultaneous usage. Broadband performance is affected by multiple factors including number of occupants and devices, simultaneous usage, router range etc. For more information speak to your broadband provider.
Map data ©OpenStreetMap contributors.




