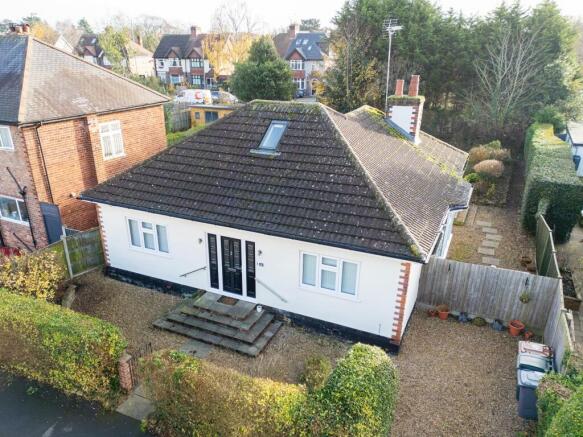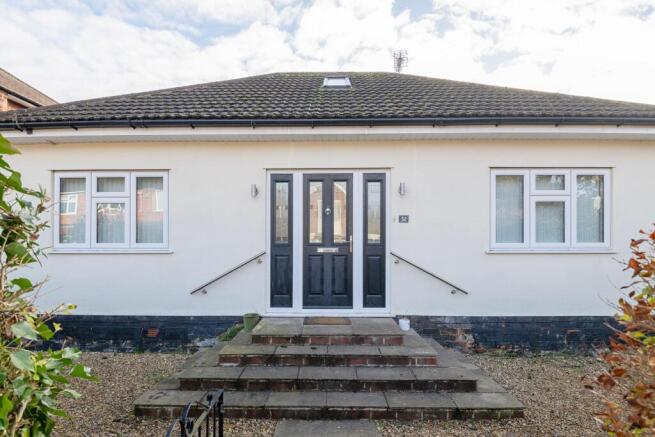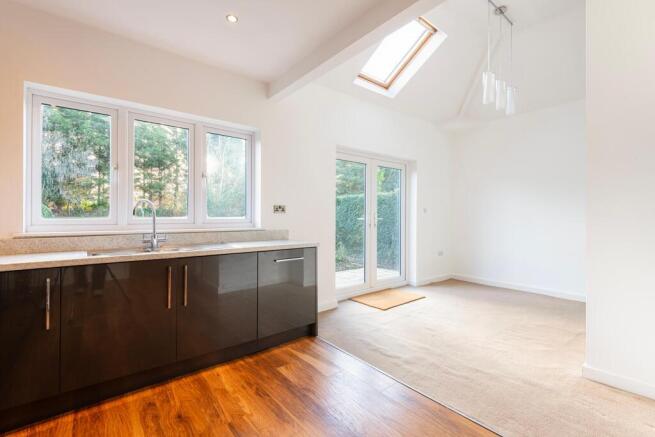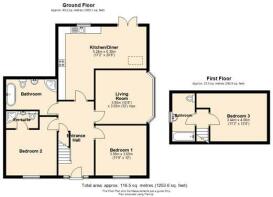Chesterfield Drive, Burton Joyce, NG14
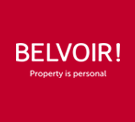
- PROPERTY TYPE
Bungalow
- BEDROOMS
3
- BATHROOMS
3
- SIZE
Ask agent
- TENUREDescribes how you own a property. There are different types of tenure - freehold, leasehold, and commonhold.Read more about tenure in our glossary page.
Freehold
Key features
- EXTENDED LIVING ACCOMMODATION
- AVAILABLE NOW
- ENCLOSED REAR GARDEN
Description
*NO CHAIN* Belvoir Bingham is delighted to offer this exceptional opportunity to acquire a stunning 3-bedroom detached home, located in the highly sought-after area of Burton Joyce. Boasting three spacious double bedrooms, this property offers a modern kitchen, a generous garden, and two well-appointed bathrooms, also offering an en-suite to the master bedroom. With its excellent location and desirable features, early viewings are highly recommended to avoid disappointment.
Upon entering the property, you are welcomed by a spacious hallway that provides access to the staircase, kitchen diner, living room, Bedroom 1, Bedroom 2 with an ensuite, and the bathroom. Throughout the home, oak doors are fitted, adding a touch of luxury. To the left of the hallway, a cabinet houses the fuseboard and meters, while to the right is a central heating radiator.
BEDROOM 1 - 3.58m x 3.65m. As you move through the neutral hallway, the first room on the right is a generously sized double bedroom, equipped with Virgin Media access, bedside electrical sockets, a central heating radiator, and double-glazed windows that overlook the pebbled front garden, bordered by hedges for added privacy.
BEDROOM 2 3.63m x 4.2m - Back in the hallway, to the left is another spacious double bedroom with neutral decor, central heating radiator, and ethernet access. This room also features a beige-tiled ensuite shower room, complete with a white ceramic shower, sink, and toilet suite, as well as a heated towel rail for added comfort.
LIVING ROOM 3.85m x 3.65. Directly across from this room is the expansive living area. Flooded with natural light from the large bay windows that overlook the side garden, this room is perfect for relaxation or entertaining. A central heating radiator is positioned under the window, and the space also features aerial and electrical sockets, along with a feature electric fireplace with a marbled surround, adding an elegant focal point.
BATHROOM 1 3.54 x 2.16m. The larger-than-average main bathroom is located just across the hallway. It is spacious enough to accommodate a standalone white ceramic bath, alongside a white ceramic sink, toilet, and a walk-in shower suite. The shower has beige-tiled surrounds, and the room includes two heated towel rails, shaver sockets, beige stone-effect tiled flooring, and recessed spotlights for a modern touch.
KITCHEN DINER 6.30 x 5.26m. Continuing through the hallway, you’ll find the entrance to the grand kitchen diner, an ideal space for hosting guests. This room offers ample storage with sleek grey, eye-level and floor-level units, and is equipped with an integrated fan oven, electric hob with overhead extractor fan, stainless steel sink with garden views, fridge-freezer, washing machine, and dishwasher. Under-unit lighting illuminates the light granite-effect countertops, and spotlights in the ceiling further enhance the room’s luxurious feel. The kitchen seamlessly transitions into the dining area through a change in flooring from wood-effect in the kitchen to carpeted flooring in the dining space. The dining area is highlighted by pendant lighting and a large skylight, with French doors that open onto a raised patio area, perfect for entertaining.
Bedroom 3 4.06m x 3.42m. Back in the hallway, the stairs, adorned with an oak handrail, lead you to the upper level. To the right, there is another double bedroom with a Velux ceiling window, spotlights, neutral decor, a central heating radiator, and multiple electrical sockets.
BATHROOM 2 1.62m x 3.45m. This bedroom is complemented by its own private ensuite bathroom, featuring a Velux window, white ceramic sink, toilet, and bath suite. The bathroom also includes a heated towel rail, tiled surrounds above the bath, and beige stone-effect flooring for added luxury.
Outside, the property benefits from a spacious wraparound garden. At the front, a stone walkway and steps lead to the property, bordered by a pebbled front garden with hedges on either side for privacy. To the left, a side gate offers access to the rear garden. The rear garden features a bricked storage area, a raised patio space, a lawn, and a small pond. Trees at the back of the garden provide additional privacy.
Chesterfield Drive in Burton Joyce is a residential area located in Gedling, Nottinghamshire. Nearby features include Burton Joyce Village, the village offers local amenities like shops, schools, and pubs. The River Trent, close to the river, providing scenic views and walks. Green Spaces, parks and nature reserves for outdoor activities. Transport, well-connected to Nottingham and neighbouring areas by road and rail. Nearby Attractions, Easy access to Nottingham city and the Attenborough Nature Reserve.
The area is peaceful, family-friendly, and offers a mix of suburban living and natural surroundings.
Belvoir and our partners provide a range of services to buyers, although you are free to use an alternative provider. For more information simply speak to someone in our branch today. We can refer you on to The Mortgage Advice Bureau for help with finance. We may receive a fee of £200 + VAT, if you take out a mortgage through them. If you require a solicitor to handle your purchase, we can refer you on to Move With Us Conveyancing. We may receive a fee of £200 + VAT, if you use their services. We endeavour to make our sales particulars accurate and reliable, however, they do not constitute or form part of an offer or any contract and none is to be relied upon as statements of representation or fact. Any services, systems and appliances listed in this specification have not been tested by us and no guarantee as to their operating ability or efficiency is given. All measurements have been taken as a guide to prospective buyers only and are not precise. If you require clarification or further information on any points, please contact us, especially if you are travelling some distance to view. Fixtures and fittings other than those mentioned are to be agreed with the seller by separate negotiation.
EPC rating: D. Tenure: Freehold,
- COUNCIL TAXA payment made to your local authority in order to pay for local services like schools, libraries, and refuse collection. The amount you pay depends on the value of the property.Read more about council Tax in our glossary page.
- Band: C
- PARKINGDetails of how and where vehicles can be parked, and any associated costs.Read more about parking in our glossary page.
- Driveway
- GARDENA property has access to an outdoor space, which could be private or shared.
- Private garden
- ACCESSIBILITYHow a property has been adapted to meet the needs of vulnerable or disabled individuals.Read more about accessibility in our glossary page.
- Ask agent
Chesterfield Drive, Burton Joyce, NG14
Add an important place to see how long it'd take to get there from our property listings.
__mins driving to your place
Your mortgage
Notes
Staying secure when looking for property
Ensure you're up to date with our latest advice on how to avoid fraud or scams when looking for property online.
Visit our security centre to find out moreDisclaimer - Property reference P865. The information displayed about this property comprises a property advertisement. Rightmove.co.uk makes no warranty as to the accuracy or completeness of the advertisement or any linked or associated information, and Rightmove has no control over the content. This property advertisement does not constitute property particulars. The information is provided and maintained by Belvoir, Melton Mowbray. Please contact the selling agent or developer directly to obtain any information which may be available under the terms of The Energy Performance of Buildings (Certificates and Inspections) (England and Wales) Regulations 2007 or the Home Report if in relation to a residential property in Scotland.
*This is the average speed from the provider with the fastest broadband package available at this postcode. The average speed displayed is based on the download speeds of at least 50% of customers at peak time (8pm to 10pm). Fibre/cable services at the postcode are subject to availability and may differ between properties within a postcode. Speeds can be affected by a range of technical and environmental factors. The speed at the property may be lower than that listed above. You can check the estimated speed and confirm availability to a property prior to purchasing on the broadband provider's website. Providers may increase charges. The information is provided and maintained by Decision Technologies Limited. **This is indicative only and based on a 2-person household with multiple devices and simultaneous usage. Broadband performance is affected by multiple factors including number of occupants and devices, simultaneous usage, router range etc. For more information speak to your broadband provider.
Map data ©OpenStreetMap contributors.
