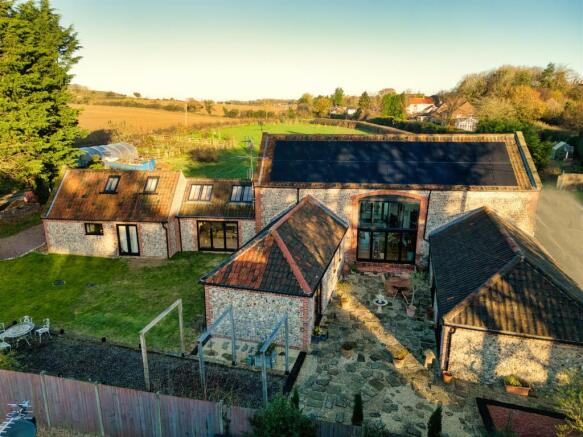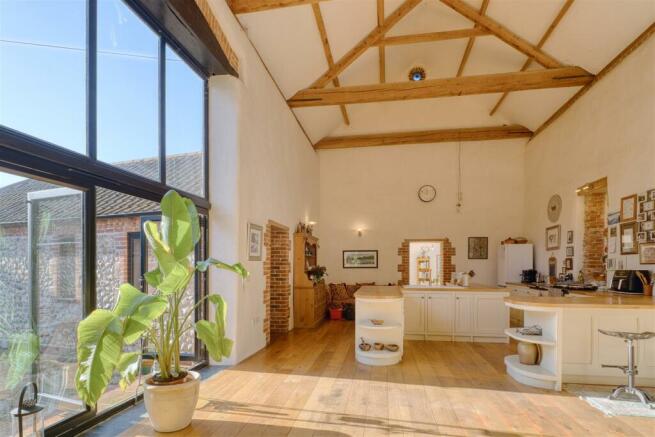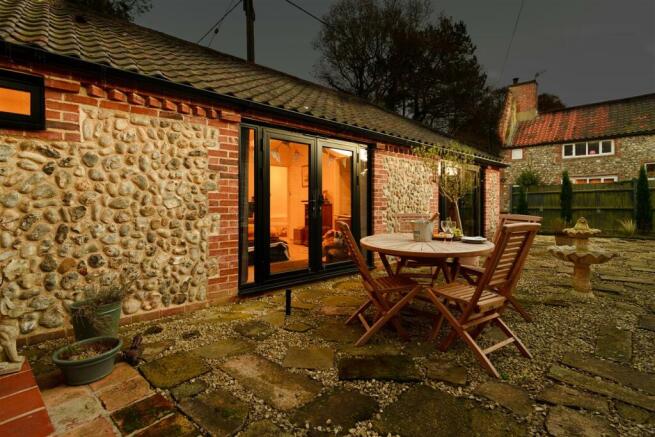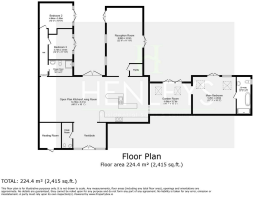
Felbrigg Road, Felbrigg, Norwich

- PROPERTY TYPE
Barn Conversion
- BEDROOMS
4
- BATHROOMS
2
- SIZE
2,415 sq ft
224 sq m
- TENUREDescribes how you own a property. There are different types of tenure - freehold, leasehold, and commonhold.Read more about tenure in our glossary page.
Freehold
Key features
- Economical Bio Mass Boiler
- 24 Solar Panels
- Close to Felbrigg Hall
- Underfloor heating throughout
- Traditional charm
- Modern eco-friendly living
- An abundance of natural light
- Set in approximately 2 acres
- Ensuite with bath and walk-in shower
- Don’t miss the chance to make this enchanting property your own.
Description
The heart of the home is a welcoming reception room that exudes warmth and character, making it an ideal space for relaxation or entertaining guests. The current owners have meticulously transformed this traditional barn, preserving its rustic features while incorporating contemporary comforts. The result is a harmonious living space that celebrates the beauty of its heritage.
One of the standout features of this eco barn conversion is the impressive array of 24 solar panels, which not only enhance energy efficiency but also contribute to a sustainable lifestyle. Additionally, the property is equipped with a biomass boiler, ensuring warmth and comfort throughout the year while minimising environmental impact releasing considerably less carbon dioxide than fossil fuels.
Don’t miss the chance to make this enchanting property your own.
Felbrigg & Surrounding Areas - Located 1.7 miles South-West of the coastal town of Cromer is the picturesque village of Felbrigg.
The name Felbrigg is of Viking origin and derives from the Old Norse for 'plank bridge'. Felbrigg is home to St Margarets Church and Felbrigg Hall, a large 17th century country house and grounds that are part of the National Trust. A large part of the grounds are part of 'Felbrigg Woods' which is a site of special scientific interest. The hall is unaltered and is well known for its Jacobean architecture and fine Georgian interior.
Felbrigg is approximately 2 miles from the village of Roughton which has a shop/fuel garage, a well-known fish and chip shop, public house and farm shop. Cromer is also only 1.7 miles away and has the late Victorian pier, the home to the Pavilion Theatre, a rich variety of both independent and chain retailers including supermarkets, art gallery, craft shops, cinema and pubs alongside restaurants and fast food outlets.
Overview - Located in the picturesque village of Felbrigg, this stunning barn conversion et in approximately 2 acres, offers a unique blend of traditional charm and modern eco-friendly living. With generous bedrooms, one with a traditionally finished Ensuite with a walk in shower and roll top bath on decorative feet. This property is perfect for families or those seeking a serene retreat.
The heart of the home is a welcoming reception room that exudes warmth and character, making it an ideal space for relaxation or entertaining guests. The current owners have meticulously transformed this traditional barn, preserving its rustic features while incorporating contemporary comforts. The result is a harmonious living space that celebrates the beauty of its heritage.
One of the standout features of this eco barn conversion is the impressive array of 24 solar panels, which not only enhance energy efficiency but also contribute to a sustainable lifestyle. Additionally, the property is equipped with a biomass boiler, ensuring warmth and comfort throughout the year while minimising environmental impact releasing considerably less carbon dioxide than fossil fuels.
Don’t miss the chance to make this enchanting property your own.
Vestibule - French doors open into solid wood floored entrance with ceiling sloping to an archway and original feature exposed brickwork and a door to the cloakroom.
Open Plan Kitchen And Living Area - Walking through the archway leads you to a beautiful open plan kitchen and living area with traditional timber features, open ceilings and a wealth of natural light. Exposed brickwork features across the spacious room superbly tie to together the traditional barn features with a modern way of living with high level double glazed windows and bi-fold doors to a rear courtyard. Shakers style kitchen with solid timber worktops, base units in a L shape to the wall with a freestanding Aga cooker and an island running adjacent housing the one and a half bowl ceramic sink with drainer and mixer tap. Space for a freestanding fridge/freezer. Exposed brick doorways to Reception Room, Garden Room and Hallway.
Cloak Room - Wood effect tiled floor, close coupled dual flush WC and pedestal wash hand basin. Traditional timber feeding trough made into beautiful feature shelving.
Hallway - Carpeted hallway with doors to Bedroom 2, Bedroom 3 and Shower Room.
Shower Room - Small high level window towards courtyard, natural stone floor tiles with natural stone mosaic tiles on shower walls. Walk in shower with glass screen, concealed shower valve, rainfall head and riser rail. Close coupled dual flush WC, pedestal wash hand basin, shaver socket and chrome towel rail.
Middle Double Bedroom (Three) - Carpeted floor with double glazed French doors to the courtyard letting in lots of natural light.
End Double Bedroom (Two) - Carpeted floor, double glazed French doors to the courtyard and recessed storage (currently used for clothing).
Reception Room - Solid wood herringbone flooring with two sets of French doors staggered either side of the room to the garden and courtyard respectively. Two double glazed windows overlooking the courtyard. Exposed timber beams, step down into main area of room. Door to pantry.
Garden Room - Natural stone effect tiled flooring, bifold doors to the garden and two Velux windows let in an abundance of natural light. Exposed brick wall runs one wall for the length of the room and exposed timber beams above.
Main Bedroom - Wood effect tiled flooring, two Velux windows and double glazed window and French doors to the garden with exposed timber beams above. A wall up to the beams separate the Main Bedroom from the Ensuite with a door between them
Ensuite - Terracotta flooring with random traditional effect tiling in the shower area walls. Walk in shower and obscured glass screen with concealed shower valve, rainfall head from the wall and riser with handset. Freestanding roll top bath with decorative feet and crosshead wall mounted bath taps really give that feel of luxurious living. Traditional style close coupled dual flush WC and pedestal hand wash basin and a chrome wall mounted towel radiator.
Heating Plant Room - The property is equipped with a biomass boiler, ensuring warmth and comfort throughout the year while minimising environmental impact releasing considerably less carbon dioxide than fossil fuels.
Savings in carbon dioxide emissions are significant using a bio mass boiler – up to 12 tonnes a year – when a biomass boiler replaces a solid (coal) fired system. The carbon dioxide emitted when wood is burned is the same amount that was absorbed over the months and years that the plant was growing. The process is sustainable as long as new plants continue to grow in place of those used for fuel.
Rainwater Harvest - The property contains rainwater harvest which can be used for non-potable needs like garden irrigation. As water shortages grow across parts of the UK—particularly in the south—harvesting rainwater has become an effective water reuse strategy that minimises reliance on mains water.
With climate change and urban development straining water resources, rainwater harvesting has shifted from a “nice-to-have” feature to a sustainable water management necessity for UK homes.
Brochures
Felbrigg Road, Felbrigg, NorwichThe Old Dairy, Felbrigg Road- COUNCIL TAXA payment made to your local authority in order to pay for local services like schools, libraries, and refuse collection. The amount you pay depends on the value of the property.Read more about council Tax in our glossary page.
- Band: A
- PARKINGDetails of how and where vehicles can be parked, and any associated costs.Read more about parking in our glossary page.
- Driveway
- GARDENA property has access to an outdoor space, which could be private or shared.
- Yes
- ACCESSIBILITYHow a property has been adapted to meet the needs of vulnerable or disabled individuals.Read more about accessibility in our glossary page.
- Ask agent
Felbrigg Road, Felbrigg, Norwich
Add an important place to see how long it'd take to get there from our property listings.
__mins driving to your place
Your mortgage
Notes
Staying secure when looking for property
Ensure you're up to date with our latest advice on how to avoid fraud or scams when looking for property online.
Visit our security centre to find out moreDisclaimer - Property reference 33559275. The information displayed about this property comprises a property advertisement. Rightmove.co.uk makes no warranty as to the accuracy or completeness of the advertisement or any linked or associated information, and Rightmove has no control over the content. This property advertisement does not constitute property particulars. The information is provided and maintained by Henleys, Cromer. Please contact the selling agent or developer directly to obtain any information which may be available under the terms of The Energy Performance of Buildings (Certificates and Inspections) (England and Wales) Regulations 2007 or the Home Report if in relation to a residential property in Scotland.
*This is the average speed from the provider with the fastest broadband package available at this postcode. The average speed displayed is based on the download speeds of at least 50% of customers at peak time (8pm to 10pm). Fibre/cable services at the postcode are subject to availability and may differ between properties within a postcode. Speeds can be affected by a range of technical and environmental factors. The speed at the property may be lower than that listed above. You can check the estimated speed and confirm availability to a property prior to purchasing on the broadband provider's website. Providers may increase charges. The information is provided and maintained by Decision Technologies Limited. **This is indicative only and based on a 2-person household with multiple devices and simultaneous usage. Broadband performance is affected by multiple factors including number of occupants and devices, simultaneous usage, router range etc. For more information speak to your broadband provider.
Map data ©OpenStreetMap contributors.





