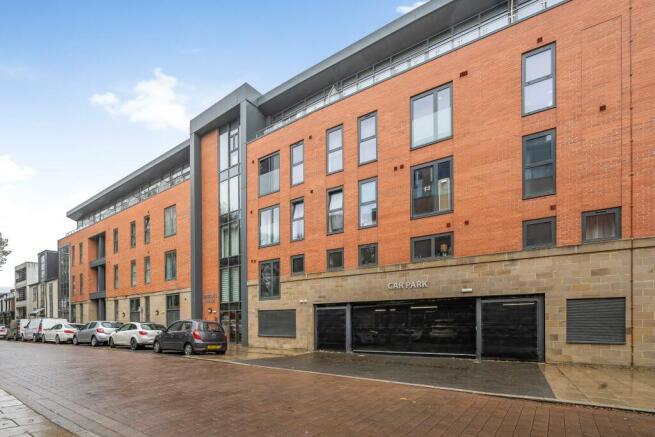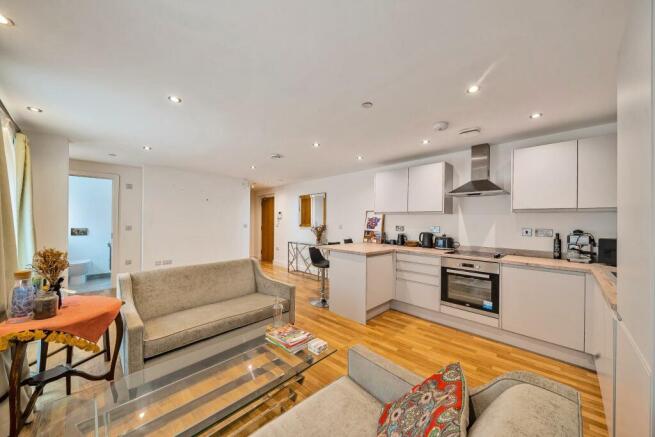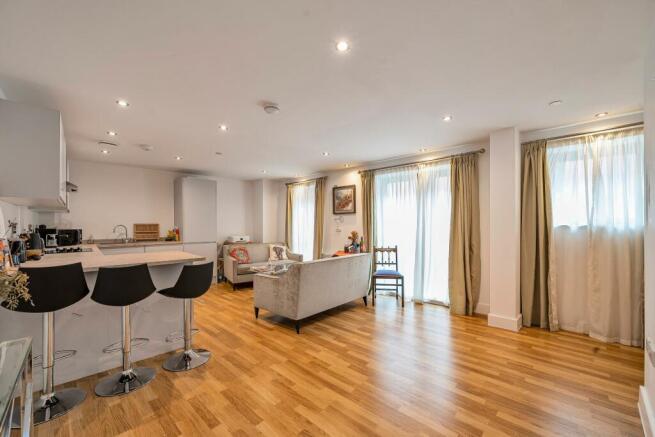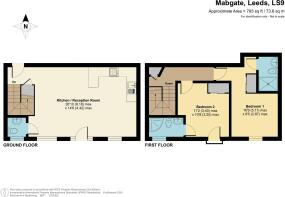
Mabgate House, 53 Mabgate, Leeds, LS9

- PROPERTY TYPE
Duplex
- BEDROOMS
2
- BATHROOMS
2
- SIZE
Ask agent
Key features
- Attractive Apartment
- Two Bed, Two Bath
- First Floor Duplex
- Modern Interiors
- Fantastic Location
Description
Modern throughout - this is a lovely two bed, two bathroom duplex apartment situated within this modern development within touching distance of the "hustle and bustle" of Leeds City Centre.
The apartment itself has a real "homely" feel with living space on the entrance level and bedrooms on the top floor. The block benefits from a serviced lift providing access to all levels and has attractive communal areas leading to the flats themselves.
The apartment is situated on the first floor and has a welcoming feel immediately as you enter. There's an open plan & spacious living dining kitchen area with ample windows and Juliet balcony door allowing light to pour through along with a useful WC on this level. The kitchen itself is modern, has a breakfast bar & is fitted with integrated appliances including a fridge freezer, dishwasher, washer dryer. oven & electric hob. There is also a useful storage cupboard underneath the stairs.
As you walk upstairs, there is another storage cupboard and hallway leading to the master bedroom - which is a great size, has a fitted wardrobe and en-suite shower room.
The second bedroom is equally generous in size & also benefits from a fitted wardrobe & ensuite shower room. This bedroom also has access to a Juliet balcony.
Sold with no onward chain - this is a real gem of an apartment and is sold by motivated sellers. Sure to be appealing to first time buyers and also investors given the potential rental income (which based on recent comparables would be in the region of £1150pcm - £1200pcm.)
EPC rating: D. Tenure: Leasehold,Lease Information
We've been advised by our clients that the lease information is as follows;
Lease Length: 250 years from 1 January 2018
Service Charge (1st Jan - 31st Dec 24) - £2,620.50
Ground Rent - £250 per annum
Additional Information Relating to Building
Mabgate House Facilities Management confirmed the following;
No EWS1 for the below reason:
Mabgate House:
Street Level: 31.390m
Top floor slab level: 41.838
Therefore height = 10.448m
The Building Safety Act currently applies to residential Higher-Risk Buildings (HRBs), which are buildings that:
Contain at least two residential dwellings. Are over 18m or seven storeys in height.
We would not be required to register the building for the building safety for the very same reason as EWS1 form.
Please note
We endeavour to make our sales particulars accurate and reliable, however, they do not constitute or form part of an offer or any contract and none are to be relied upon as statements of representation or fact. Any services, systems and appliances listed in this specification have not been tested by us and no guarantee as to their operating ability or efficiency can be given.
- COUNCIL TAXA payment made to your local authority in order to pay for local services like schools, libraries, and refuse collection. The amount you pay depends on the value of the property.Read more about council Tax in our glossary page.
- Band: C
- PARKINGDetails of how and where vehicles can be parked, and any associated costs.Read more about parking in our glossary page.
- Ask agent
- GARDENA property has access to an outdoor space, which could be private or shared.
- Ask agent
- ACCESSIBILITYHow a property has been adapted to meet the needs of vulnerable or disabled individuals.Read more about accessibility in our glossary page.
- Ask agent
Energy performance certificate - ask agent
Mabgate House, 53 Mabgate, Leeds, LS9
Add an important place to see how long it'd take to get there from our property listings.
__mins driving to your place
Your mortgage
Notes
Staying secure when looking for property
Ensure you're up to date with our latest advice on how to avoid fraud or scams when looking for property online.
Visit our security centre to find out moreDisclaimer - Property reference P3148. The information displayed about this property comprises a property advertisement. Rightmove.co.uk makes no warranty as to the accuracy or completeness of the advertisement or any linked or associated information, and Rightmove has no control over the content. This property advertisement does not constitute property particulars. The information is provided and maintained by Northwood, Chapel Allerton. Please contact the selling agent or developer directly to obtain any information which may be available under the terms of The Energy Performance of Buildings (Certificates and Inspections) (England and Wales) Regulations 2007 or the Home Report if in relation to a residential property in Scotland.
*This is the average speed from the provider with the fastest broadband package available at this postcode. The average speed displayed is based on the download speeds of at least 50% of customers at peak time (8pm to 10pm). Fibre/cable services at the postcode are subject to availability and may differ between properties within a postcode. Speeds can be affected by a range of technical and environmental factors. The speed at the property may be lower than that listed above. You can check the estimated speed and confirm availability to a property prior to purchasing on the broadband provider's website. Providers may increase charges. The information is provided and maintained by Decision Technologies Limited. **This is indicative only and based on a 2-person household with multiple devices and simultaneous usage. Broadband performance is affected by multiple factors including number of occupants and devices, simultaneous usage, router range etc. For more information speak to your broadband provider.
Map data ©OpenStreetMap contributors.





