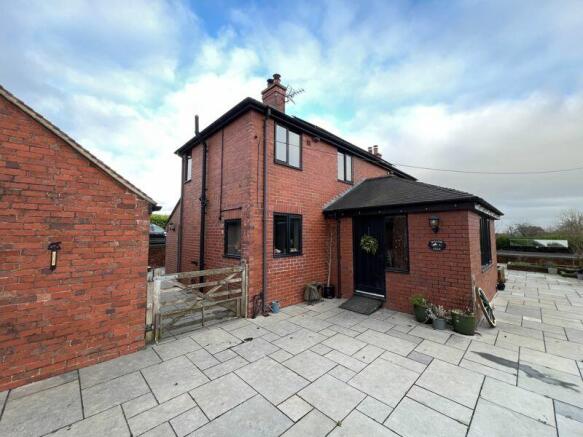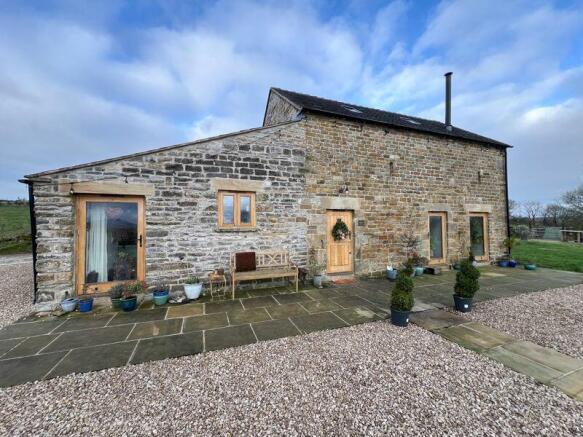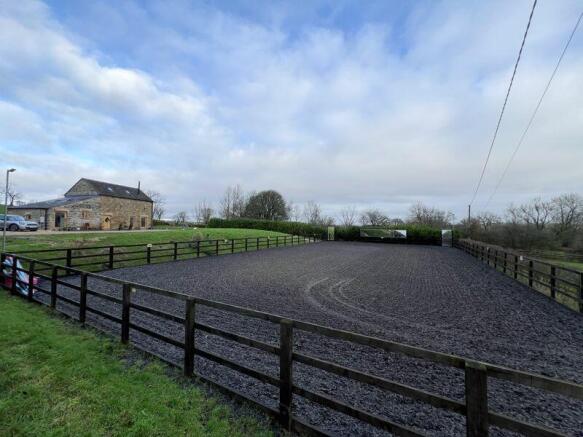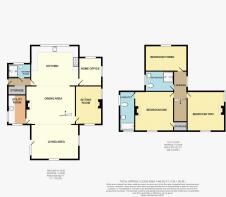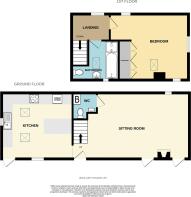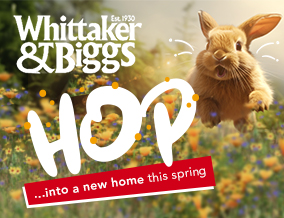
Willow Farm, Butterton, Leek, ST13 7TD.
- PROPERTY TYPE
Smallholding
- BEDROOMS
3
- BATHROOMS
3
- SIZE
Ask agent
Key features
- Small Holding comprising of 8.37 acres of land
- Three bedroom detached farmhouse
- Ancillary holiday let
- Equestrian facilities, including 9 stables
- Private location
- 4 turn out pens, 2 having field shelters
- Located in the Peak National Park
- Three bathroom/shower rooms
- Open plan living
- Excellent views
Description
Main House
Ground Floor
Hallway
Double glazed door to the side elevation.
Wet Room
Travertine tiles, chrome shower fitment, wall mounted sink, built in cistern.
Store
Kitchen
12' 6'' x 15' 2'' (3.81m x 4.63m)
Breakfast island, range of units to the base and eye level, granite work surfaces, Belfast sink, space for an American style fridge/freezer, range style cooker with extractor, double glazed window to the rear elevation.
Living Area
14' 8'' x 10' 8'' (4.47m x 3.25m)
Window to the front and side election, door to the side.
Dining Area
12' 0'' x 12' 6'' (3.65m x 3.81m)
Multi fuel burner, oak staircase.
Study
8' 11'' x 7' 3'' (2.72m x 2.2m)
Window to the rear elevation.
Sitting Room
12' 0'' x 10' 11'' (3.65m x 3.34m)
Window to the rear and side elevations, multi fuel burner.
Utility Room
9' 2'' x 5' 9'' (2.8m x 1.75m)
Units to the base and eye level, Belfast sink, plumbing and space for a washing machine and dryer, oil boiler, window to the side elevation.
First Floor
Bedroom One
12' 3'' x 12' 10'' (3.73m x 3.9m)
Window to the front elevation, feature fireplace with multi fuel burner, storage, access to ensuite shower room.
En-suite
12' 6'' x 4' 3'' (3.82m x 1.3m)
Travertine tiled, bath tub, vanity unit, built in cistern, window to the front and side.
Bedroom Two
12' 8'' x 11' 0'' (3.85m x 3.35m)
Window to the front and side, multi fuel stove.
Bedroom Three
12' 5'' x 8' 2'' (3.78m x 2.48m)
Multi fuel stove, window to the rear elevation.
Shower Room
6' 5'' x 9' 0'' (1.96m x 2.74m)
Travertine tiles, walk in shower, vanity unit, built in cistern, window to the side elevation.
Externally
Ancillary Holiday Let
Ground Floor
Kitchen/Breakfast Room
2 x Velux skylights, inset ceiling spotlights, units to the base and eye level, integral Lamona ceramic hob, double electric fan assisted oven and microwave, integral fridge freezer, integral Lamona dishwasher, integral Lamona dishwasher, ceramic butler sink, brushed brass mixer tap, breakfast bar, stone floor, under floor heating.
Sitting Room
Wood stable door to the frontage, stairs to the first floor, multi fuel burner, stone flooring, under floor heating, inset ceiling spotlights, WC off.
WC
Low level WC, vanity wash hand basin, chrome taps, houses Worcester boiler.
First Floor
Landing
Wood double glazed window to the rear, anthracite vintage style radiator, ceiling beams.
Bathroom
Velux skylight, panel bath, shower enclosure, chrome fitments, chrome mixer tap, vanity wash hand basin, chrome mixer tap, low level WC, inset ceiling spotlights, chrome ladder radiator, extractor fan, ceiling beams.
Bedroom
Velux skylight, wood glazed window to the frontage and to the side, anthracite vintage style radiator, fitted wardrobes, ceiling beams.
Stable Range
Stable One
11' 5'' x 11' 2'' (3.48m x 3.41m)
Light and Power.
Stable Two
11' 10'' x 11' 7'' (3.6m x 3.53m)
Light and power.
Store
11' 10'' x 11' 6'' (3.61m x 3.5m)
Light and power.
Brick Stable Block
Stable
13' 5'' x 12' 8'' (4.09m x 3.86m)
Light and power.
Rug Store
8' 10'' x 13' 5'' (2.7m x 4.09m)
Light and power.
Oil Store
6' 2'' x 9' 1'' (1.87m x 2.76m)
Oil tank.
Stable
14' 11'' x 13' 9'' (4.55m x 4.19m)
Power and light.
Stable
14' 2'' x 11' 4'' (4.32m x 3.45m)
Power and light.
Stable
14' 3'' x 9' 9'' (4.34m x 2.97m)
Power and light.
Drying Room
14' 3'' x 8' 3'' (4.34m x 2.52m)
Power and light, stairs to first floor.
Store / Feed Room
12' 6'' x 8' 3'' (3.81m x 2.52m)
Power and light.
Tack Room
13' 3'' x 11' 8'' (4.03m x 3.55m)
Units to the base and eye level, tiled splash back, stainless steel sink.
Rug/Prep/Drying Room
15' 0'' x 11' 5'' (4.57m x 3.47m)
Light and power.
First Floor
Store
31' 2'' x 14' 5'' (9.51m x 4.39m)
Light and power.
Land
8.37 acres of land, private track, made up of nine paddocks, two winter turnout areas, auto drinkers, field shelters, Indian stone patio, raised borders.
Brochures
Property BrochureFull DetailsWillow Farm, Butterton, Leek, ST13 7TD.
NEAREST STATIONS
Distances are straight line measurements from the centre of the postcode- Buxton Station10.7 miles
Notes
Disclaimer - Property reference 12533994. The information displayed about this property comprises a property advertisement. Rightmove.co.uk makes no warranty as to the accuracy or completeness of the advertisement or any linked or associated information, and Rightmove has no control over the content. This property advertisement does not constitute property particulars. The information is provided and maintained by Whittaker & Biggs, Leek. Please contact the selling agent or developer directly to obtain any information which may be available under the terms of The Energy Performance of Buildings (Certificates and Inspections) (England and Wales) Regulations 2007 or the Home Report if in relation to a residential property in Scotland.
Map data ©OpenStreetMap contributors.
