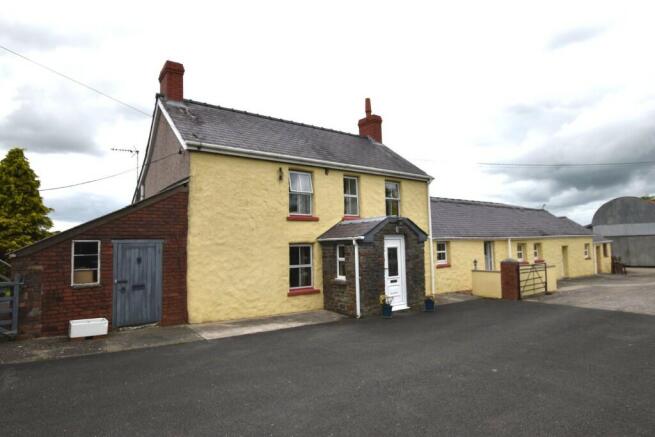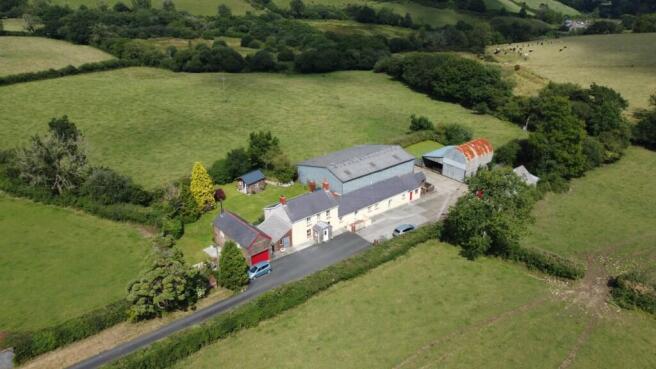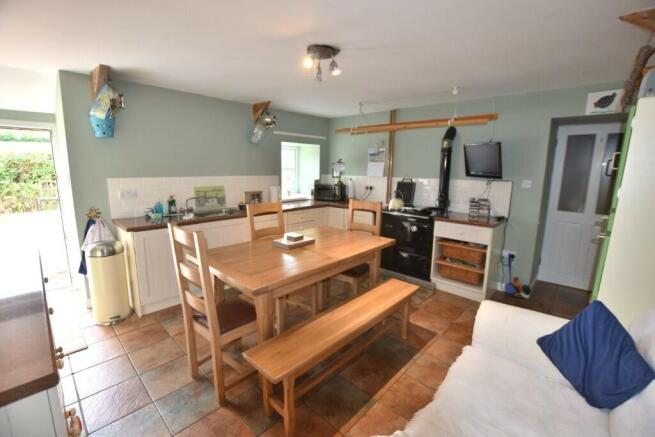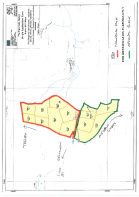Meidrim, Carmarthen. SA33 5PH

- PROPERTY TYPE
Farm House
- BEDROOMS
6
- SIZE
Ask agent
- TENUREDescribes how you own a property. There are different types of tenure - freehold, leasehold, and commonhold.Read more about tenure in our glossary page.
Ask agent
Key features
- 43 Acre Farm
- Spacious 4/5 bedroom Farmhouse
- Separate 1 Bedroom Barn Conversion
- Range of outbuldings
- Delightful Rural Location
Description
The separate barn conversion building has the one bed first floor flat (accessed by external stone staircase) with the ground floor previously used as a garage, but now used for domestic storage together with plumbing for washing machine and dryer but again this this ground floor space could be converted for extra living space (subject to necessary consents).
The Outbuildings lie on the bottom end of the yard and were previously used for beef cattle, but could be adapted for other categories of stock/equines. The slurry pit area is open to options of usage. The land lies behind the homestead, together with a current gateway into the optional block from the yard on its Southern aspect. The land is level to gently sloping as a whole, with one field being slightly more sloping, with mature hedgerows, and can be shut off into various blocks as required. A stream runs down part of the Eastern boundary with access to drinking water for stock.
The double fronted two storey farmhouse, together with the adjoining barn conversion unit, provides the following Accommodation: (Measurements are approximate and all rooms have textured ceilings.)
Part opaque entrance door with coloured glass and leaded inserts into:
Porch 6' x 4'8 with slate slab floor, window to both sides, radiator, 2 double power points, leading to timber half glazed door into:
Lounge 16'2 max x 13'9 with timber flooring, window to fore, open beamed ceiling, stone surround open fireplace with slate hearth and stone mantle, part exposed stone wall, 3 double power points, 2 TV points, telephone point, 2 radiators, part protruding staircase in one corner, doors off to Study and:
Utility 25' 2 x 6'8 with ceramic tiled floor, 2 windows to rear and window to side, radiator, fitted base and wall units, plumbing for washing machine, ceramic 1 ¼ bowl, single drainer sink unit with mixer tap over, electric cooker point, 'Zanussi' fixed extractor hood, thermostat control, 4 double power points, 'Worcester' oil fired central heating boiler (new 2021) together with replacement of radiators), door off to study and timber French door out to:
Rear Porch with ceramic tiled floor, timber window to rear and side, opaque half glazed timber door to side exterior, tiled walls, electric meter and fuse boxes.
Study 13'9 x 8'7 with window to front, radiator, stairs to first floor, understairs cupboard, 2 double power points, beamed ceiling, door into: (Single storey barn conversion area)
Kitchen/Diner 14' 6 x 13'3 with stone effect ceramic tiled floor, window to front, secondary front door (with upper glazed section opening inwards), oil fired Rayburn (does cooking and hot water), fitted base and wall units and built-in china cabinet and cupboard below, stainless steel single bowl drainer sink unit with mixer tap over, built - in dishwasher, 6 double power points, radiator, tiled splashbacks, door off to:
Side Hallway: with double power point, radiator, doors off to:
Bedroom 1: 14'1 x 9'8 with wooden flooring, radiator, 2 double power points, 2 window to front, fitted wardrobe suite, telephone point, access to loft space.
Bedroom 2: 19'9 x 11'8 with step into room, French door out to fore exterior, window to front, 4 double power points, 2 radiators, fitted wardrobe suite.
Shower Room: 6'8 x 4'8 with laminate wood floor, corner glazed cubicle with 'Triton Zante' unit, pedestal hand wash basin, W.C., opaque window to rear, extractor fan, radiator, wall mounted fan heater, shower point & light, easy wipe down wall panel.
Original dwelling's First Floor:
Stairs to Half landing with door off to:
Bedroom 5/Store Room 14'1 x 6'8 with sloping ceiling, 2 windows to side, radiator, double power point, stairs to:
Main Landing with single power point, doors off to:
Bedroom 3: 14'1 x 10'5 with window to front, radiator,
single panel radiator, access off to:
Dressing Room (former boxroom) 7'9 approximately x 6'4 with door out to landing, but currently restricted by wardrobe, window to front, 2 double power points, radiator, access to loft space.
Bedroom 4: 10'9 x 7'6 with window to front, radiator, double power point, built in wardrobe.
Bathroom: 12'2 max x 7' with window to rear, exposed timber floor, panelled bath with shower unit above, pedestal hand wash basin, Wc, part tiled wall, sloping ceiling, radiator.
Externally: The Tarmac entrance lane leads down to the homestead, with gate off to one field and bounding is a block 20' x 10' calf cot / lambing shed with pedestrian door out to lane. Leading down to the Homestead, the separate brick/slate two storey barn conversion unit lies immediately before the house and has pull-in area for a car to its fore and pathway dividing both structures leading to the garden area to the rear.
The Barn unit measures externally 32'4 x 13'3 and has folding timber doors to its fore and previously used as a garage but as domestic storage for the flat's occupant and has power and plumbing for washing machine.external stone staircase and galvanised hand rails leading up to the flat, which provides the following
Accommodation: (With vinyl wood effect floor throughout.) ( Currently separate phone line is connected).
UPVC half opaque glazed door into:
Living/Dining/Kitchen area 18'6 x 11'3 with window to side, fitted base and wall units, electric cooker point, 3 double power points , electric water heater for kitchen and bathroom sinks, brick wall, wood burner set on ceramic tiled hearth area and stainless steel chimney pipe, 3 double power points, TV point, telephone point, fuse box. Doors off to:
Double Bedroom 11'7 x 11'5 with exposed brick wall, window to side, wall mounted electric heater, double power point, exposed beam, recess area
Shower Room: 5'9 x 5'1 with Velux roof window to side, pedestal hand wash basin, Wc, glazed corner cubicle with 'Redring Bright' power shower unit, 'Dimplex' electric heater.
Externally: to one side of the building is a concrete seating area and beyond lawned area, which interlinks with the garden area behind the main dwelling, consisting of large lawn, with various mature borders, shrubs and trees. Set on the bottom corner of the garden area is a timber Summer House set on concrete base 12'5 square with pedestrian door and windows & power connected.
Adjoining the house on the path side is a brick former Dairy/Outhouse 18' x 10'7 with pedestrian door at both ends and iron framed windows, single power point, LP gas connection and now used for domestic storage purposes. Further lean to on the rear aspect with sliding door, 20'6 x 8'1 (internally) with double power points and used as workshop/potting shed.
In front of the secondary front door is a part enclosed small courtyard with red and black quarry tiled floor.
Beyond the dwelling area is a concrete yard area (L shaped) with the following outbuildings:
Adjoining the single storey barn conversion unit is a 10' long former 4 tie cowshed with sliding door and iron window to front. Further adjoining 14' square brick pigsty range set in 2 bays with external runs.
Set behind the barn conversion range is a steel frame, reinforced concrete wall 54' x 26' silo with 8' high walls and upper sections of iron box profile under a concrete fibre roof. Adjoining lean-to cubicle shed for 32 head with tractor width doors at both ends and with timber clad ventilation panels on one side.
Set opposite is a scraping hatch and separate sheeted door with ramp down into the slurry pit with concrete floor and earth bank walls (not been actively used for a number of years). Gateway out to bounding field. Set alongside the slurry pit is a 2 bay Dutch barn with 18' wide lean to, with concrete floor. Grassed track leading from yard down to bounding area of land with right of way to that land and public footpath leading over the track, coming down from the entrance lane. Set alongside the track is a concrete block 2 bay x 20' wide loose housing shed with concrete manger to one side and 6 cow ties at the back and 8' gate entrance at the front. Behind this structure is a lean to 10' long loose box with 3' wide entrance gateway.
Gateway bounding with the loose housing shed out to the optional block of land (see separate Description Paragraph for this block).
The Land:
The block lies behind the homestead and is mainly south facing in nature. Four of the fields have district roadside frontage and with gateways for three of them out to the road. Mains water tanks are located at various strategic points, together with the original private supply tank and a stream flows, along parts of the eastern boundary with animals having certain access points to drink. Parcel
No. 8453 is rather wettish in nature and has not been grazed in recent years, but could be used for any forthcoming environmental scheme the Welsh Government is proposing. The other parcels are in general good heart and being level to gently sloping as a whole with the eastern aspect of Parcel No. 7984 sloping down towards the stream. Ring boundary fenced for sheep and mainly internally fenced for cattle.
IACS: The land is currently registered. Prospective purchasers to satisfy themselves for future registration purposes.
Relevant Basic Payment Scheme entitlements are available to purchase by separate negotiation (for the 2024 claim year onwards).
OPTIONAL BLOCK OF LAND:
This block is set opposite the Waunolau Homestead, and has access from the yard, together with gateways off the B4299 district road.
The block is level to gently sloping and in general good heart, and is suited for grazing and mowing in parts. It is ring boundary fenced for sheep. Limited natural water resources. Currently a mains back up supply comes from the Homestead, but will be discontinued should this block be sold to a Third party. Guide price: On Application
Rights of Way: The property is sold with the benefit of all rights including rights of way, whether public or private, light support, drainage and water and electricity supplies and other rights, easements, quasieasements and restrictive covenants, all existing and proposed way leaves for masts, pylons, stays, cables, drain and water, gas and other pipes, whether referred to in these particulars or not.
We highlight the previously noted right of way to bounding land and the public footpath coming down the lane and leaving the yard on its eastern aspect to prospective viewers.
Summary:
37.46 Claimable/Grazable
5.21 Scrub/Rough Grazing
1.01 Homestead/Lane
0.20 Trees
43.88
OPTIONAL BLOCK
OS No. Acreage Remarks
6124 5.83
7121 3.16
7821 2.37 TO INC. 0.27 WOOD
5712 12.03
7801 6.32 TO INC. 0.05 WOOD
29.71
Summary
29.39 Grazable/Claimable
. 32 Wood
29.71
Situation: Grid Ref: SN286 - 234
The property is approached off the B4299 Meidrim - Trelech district road, via a tarmac base entrance lane, giving access to the homestead and one related field. A public footpath runs down the lane (& is occasionally used) together with right of way to access bounding land on the eastern boundary. The villages of Meidrim and Trelech are some 2 & 4 miles distant respectively, with both having a primary school, community centre, places of worship and public house. The market towns of Newcastle Emlyn and St. Clears are some 15 and 5 ½ miles distant and have a varied array of everyday facilities. The County town of Carmarthen is some 10 ½ miles distant and provides for a wider array of amenities, including general hospital, university, train station and road links to the M4 motorway via the A48 dual carriageway.
EPC: House E Flat: E
Tenure: Freehold.
Services: Advised mains electricity. Mains and private water. Private drainage. UPVC double glazed windows and certain external entrance doors. Oil fired central heating.
Council Tax Bands:
House 'D' £1850.15 (2023/24).
Flat 'A' £1233.43 (2023/24).
Directions: From Meidrim village centre take the B4299 road signposted for Trelech/Newcastle Emlyn. Proceed for some 2 miles and you'll see the left hand junction sign posted 'Gellywen'. The entrance lane to Waunlolau is just after this junction on the right hand side with our 'For Sale' board erected on the entrance. (The optional block of land is set opposite the junction and works its way back up the hill towards Meidrim).
Similarly, from Trelech village centre, stay on the B4299 towards Meidrim, until you come to the property's entrance lane on the left hand side just before the Gellywen junction.
- COUNCIL TAXA payment made to your local authority in order to pay for local services like schools, libraries, and refuse collection. The amount you pay depends on the value of the property.Read more about council Tax in our glossary page.
- Ask agent
- PARKINGDetails of how and where vehicles can be parked, and any associated costs.Read more about parking in our glossary page.
- Yes
- GARDENA property has access to an outdoor space, which could be private or shared.
- Yes
- ACCESSIBILITYHow a property has been adapted to meet the needs of vulnerable or disabled individuals.Read more about accessibility in our glossary page.
- Ask agent
Energy performance certificate - ask agent
Meidrim, Carmarthen. SA33 5PH
Add an important place to see how long it'd take to get there from our property listings.
__mins driving to your place
Your mortgage
Notes
Staying secure when looking for property
Ensure you're up to date with our latest advice on how to avoid fraud or scams when looking for property online.
Visit our security centre to find out moreDisclaimer - Property reference N23128. The information displayed about this property comprises a property advertisement. Rightmove.co.uk makes no warranty as to the accuracy or completeness of the advertisement or any linked or associated information, and Rightmove has no control over the content. This property advertisement does not constitute property particulars. The information is provided and maintained by Dai Lewis, Newcastle Emlyn. Please contact the selling agent or developer directly to obtain any information which may be available under the terms of The Energy Performance of Buildings (Certificates and Inspections) (England and Wales) Regulations 2007 or the Home Report if in relation to a residential property in Scotland.
*This is the average speed from the provider with the fastest broadband package available at this postcode. The average speed displayed is based on the download speeds of at least 50% of customers at peak time (8pm to 10pm). Fibre/cable services at the postcode are subject to availability and may differ between properties within a postcode. Speeds can be affected by a range of technical and environmental factors. The speed at the property may be lower than that listed above. You can check the estimated speed and confirm availability to a property prior to purchasing on the broadband provider's website. Providers may increase charges. The information is provided and maintained by Decision Technologies Limited. **This is indicative only and based on a 2-person household with multiple devices and simultaneous usage. Broadband performance is affected by multiple factors including number of occupants and devices, simultaneous usage, router range etc. For more information speak to your broadband provider.
Map data ©OpenStreetMap contributors.




