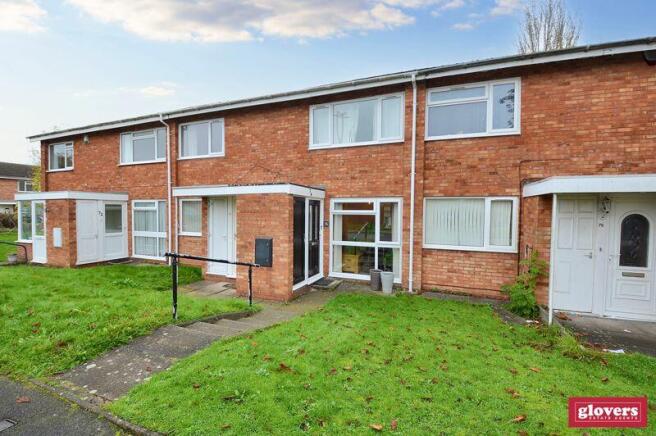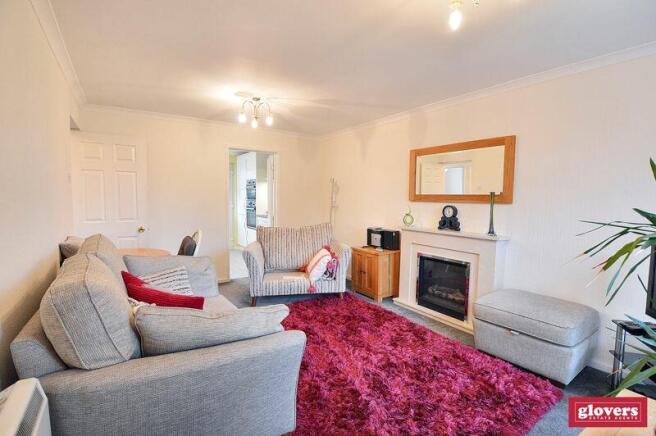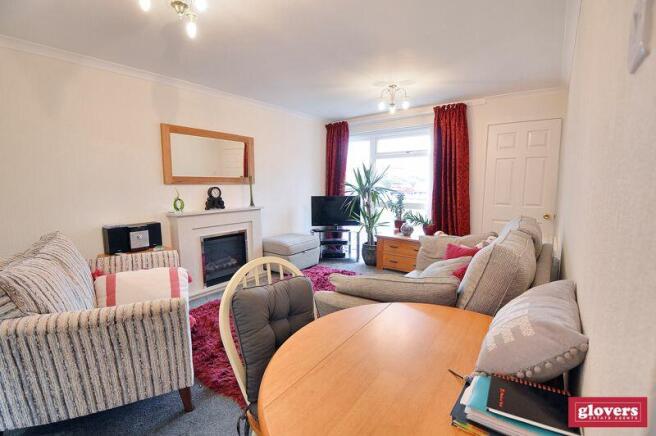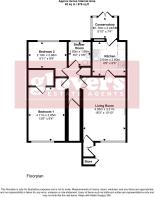
Wynfield Gardens, Kings Heath, Birmingham, B14

- PROPERTY TYPE
Maisonette
- BEDROOMS
2
- BATHROOMS
1
- SIZE
Ask agent
Description
The maisonette comprises: hall, living room, modern fitted kitchen with integrated appliances, conservatory, two bedrooms, and a modern fitted shower room.
There is PVC double glazing, electric night storage heaters, and a garage in a separate block.
Outside, there are pleasant gardens to the front and rear.
The property is being sold with NO UPWARD CHAIN.
VIEWINGS:- By appointment only through Glovers Estate Agents.
PLEASE NOTE:- (1) These sale’ particulars are for guidance only, and Glovers Estate Agents cannot guarantee their complete accuracy, nor do the particulars constitute a contract or part of a contract. (2) A purchaser must obtain verification on any point of importance or concern. (3) Any measurements given are approximate, and purchasers should verify the measurements for themselves especially before ordering furniture or floor coverings. (4) Glovers Estate Agents have not tested any apparatus, equipment, fixtures and fittings or services and so cannot verify that they are in working order or fit for the purpose; purchasers are advised to obtain verification from their solicitor or surveyor. (5) References to the tenure of a property are based on information provided by the seller; we will not have seen the title documents; purchasers must therefore obtain verification on tenure from their solicitor. (6) Items shown in photographs are not included in the sale unless specifically mentioned within the sale’s particulars; certain items may be available by separate negotiation. (7) Purchasers must check the availability of the property before travelling to see it, and before making an appointment to view.
TENURE:- The property is leasehold.
The term of lease on completion will be 990 years, service charge = £68.00 p/a (paid half yearly in advance - March & September) and there will be a peppercorn (zero) ground rent.
The current term of lease is 99 years from 29 September 1971.
The ground rent is £52.50 p/a paid half yearly in March & September.
The service charge is £64 p/a - paid half yearly in March & September.
We have not seen title deeds and cannot verify the title to the property nor covenants, charges, or rights of way affecting title. Tenure details are subject to confirmation through the vendor’s solicitor, and purchasers must verify tenure details through their solicitor / conveyancer.
COUNCIL TAX BAND:- B
FIXTURES AND FITTINGS:- All items of fixtures and fittings except those mentioned in the detailed sales particulars are excluded from the sale.
PLANNING PERMISSIONS AND BUILDING REGULATION CONSENTS:- Any reference in these particulars to extensions or conversions of parts of the property, does not imply that planning permissions and / or building regulation consents have been obtained for the extensions or conversions. Unless specifically mentioned in these particulars, we will not have verified that any necessary consents have been obtained. Verification of these matters must be made by purchasers through their solicitor / conveyancer.
THE PROPERTY OMBUDSMAN:- Glovers Estate Agents is a member of The Property Ombudsman Scheme (TPOS) and follows the TPOS Code of Practice. The Property Ombudsman (TPO) scheme has been providing consumers and property agents with an alternative dispute resolution service for several years and provides consumers with a free, impartial, and independent alternative dispute resolution service. A copy of the Code of Practice and the Consumer Guide is available from us upon request.
FRONT
Steps with handrail lead to a PVC double glazed front door giving access to the porch, door to a bin store, door to the electricity meter cupboard.
PORCH
Wall mounted light point, carpeted floor and door to the living room.
LIVING ROOM
16' 3'' x 10' 10'' (4.95m x 3.31m)
PVC double glazed window to the front elevation, two ceiling light points, ceiling coving, wall mounted night storage heater, electric fire with a marble effect surround and hearth, carpeted floor and doors to the kitchen and hall.
KITCHEN
8' 8'' x 8' 6'' (2.64m x 2.60m)
PVC double glazed door with an adjacent PVC double glazed window gives access to the conservatory, ceiling light point, ceiling coving, wall mounted cupboards, floor mounted cupboards and drawers, worksurfaces to three sides, tiled splash backs, single bowl single drainer sink unit with mixer tap, an integrated four ring induction hob with a stainless steel and glass light and grease filter above, an integrated electric double oven and grill an integrated slim line dishwasher, an integrated automatic washing machine, an integrated fridge, an integrated freezer and a wood effect laminate floor.
CONSERVATORY
5' 10'' x 7' 4'' (1.79m x 2.24m)
PVC double glazed conservatory with PVC double glazed doors giving access to the back garden, electricity power points and a tiled floor.
HALL
Ceiling light point, electricity consumer unit, carpeted floor and doors to two bedrooms, the shower room, an airing cupboard and store cupboard.
BEDROOM ONE
13' 10'' excluding door reveal & wardrobe x 9' 4'' (4.21m x 2.85m)
PVC double glazed window to the front elevation, ceiling light point, wall mounted night storage heater, carpeted floor and door to a built in wardrobe having a ceiling light point, carpeted floor and two double sliding door wardrobes with top boxes above and hanging rail.
BEDROOM TWO
6' 11'' excluding door reveal x 9' 9'' (2.10m x 2.98m)
PVC double glazed window to the rear elevation, ceiling light point, wall mounted night storage heater and a carpeted floor.
SHOWER ROOM
6' 0'' x 5' 6'' (1.83m x 1.68m)
PVC double glazed obscured glass window to the rear elevation, ceiling light point, wall mounted fan, walk in shower cubicle with electric shower, a combined vanity wash hand basin with a monobloc tap and double door cupboard below and back to wall toilet with enclosed cistern, marble effect shower wall cladding, an electric ladder style towel radiator and a wood effect vinyl floor.
BACK GARDEN
PVC double glazed conservatory with PVC double glazed doors giving access to the back garden, electricity power points and a tiled floor.
TENURE
The property is leasehold.
The term of lease on completion will be 990 years, service charge = £68.00 p/a (paid half yearly in advance - March & September) and there will be a peppercorn (zero) ground rent.
The current term of lease is 99 years from 29 September 1971.
The ground rent is £52.50 p/a paid half yearly in March & September.
The service charge is £64 p/a - paid half yearly in March & September.
We have not seen title deeds and cannot verify the title to the property nor covenants, charges, or rights of way affecting title. Tenure details are subject to confirmation through the vendor's solicitor, and purchasers must verify tenure details through their solicitor / conveyancer.
- COUNCIL TAXA payment made to your local authority in order to pay for local services like schools, libraries, and refuse collection. The amount you pay depends on the value of the property.Read more about council Tax in our glossary page.
- Band: B
- PARKINGDetails of how and where vehicles can be parked, and any associated costs.Read more about parking in our glossary page.
- Yes
- GARDENA property has access to an outdoor space, which could be private or shared.
- Yes
- ACCESSIBILITYHow a property has been adapted to meet the needs of vulnerable or disabled individuals.Read more about accessibility in our glossary page.
- Ask agent
Wynfield Gardens, Kings Heath, Birmingham, B14
Add an important place to see how long it'd take to get there from our property listings.
__mins driving to your place


Your mortgage
Notes
Staying secure when looking for property
Ensure you're up to date with our latest advice on how to avoid fraud or scams when looking for property online.
Visit our security centre to find out moreDisclaimer - Property reference 12539363. The information displayed about this property comprises a property advertisement. Rightmove.co.uk makes no warranty as to the accuracy or completeness of the advertisement or any linked or associated information, and Rightmove has no control over the content. This property advertisement does not constitute property particulars. The information is provided and maintained by Glovers Estate Agents, Kings Heath. Please contact the selling agent or developer directly to obtain any information which may be available under the terms of The Energy Performance of Buildings (Certificates and Inspections) (England and Wales) Regulations 2007 or the Home Report if in relation to a residential property in Scotland.
*This is the average speed from the provider with the fastest broadband package available at this postcode. The average speed displayed is based on the download speeds of at least 50% of customers at peak time (8pm to 10pm). Fibre/cable services at the postcode are subject to availability and may differ between properties within a postcode. Speeds can be affected by a range of technical and environmental factors. The speed at the property may be lower than that listed above. You can check the estimated speed and confirm availability to a property prior to purchasing on the broadband provider's website. Providers may increase charges. The information is provided and maintained by Decision Technologies Limited. **This is indicative only and based on a 2-person household with multiple devices and simultaneous usage. Broadband performance is affected by multiple factors including number of occupants and devices, simultaneous usage, router range etc. For more information speak to your broadband provider.
Map data ©OpenStreetMap contributors.





