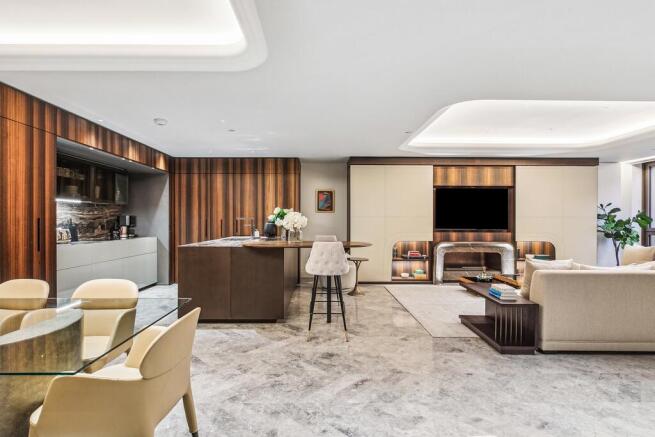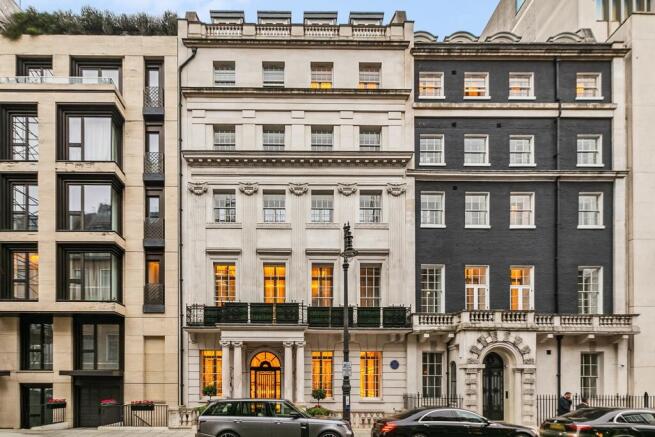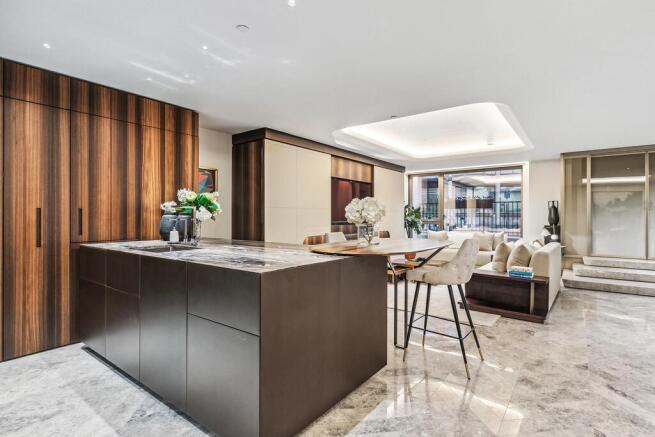Stanhope Gate, London, W1K

- PROPERTY TYPE
Apartment
- BEDROOMS
3
- BATHROOMS
3
- SIZE
2,476 sq ft
230 sq m
Key features
- Three bedrooms and three bathrooms
- Dining room
- Open plan kitchen
- Reception room
- Study / office
- Private terrace
- 24-hour concierge service and security
- Resident's health club with facilities
- Guest W/C
Description
This exceptional three-bedroom apartment showcases refined sophistication and meticulous attention to detail. Classic elements such as polished hardwood parquet flooring, dramatic coffered ceilings, and statement marble fireplaces pay homage to the buildings Georgian heritage while embracing contemporary elegance.
The Italian-designed bespoke kitchen by Rossana is a masterpiece of craftsmanship, opening seamlessly into a dining area and an expansive reception room. This open-plan design creates a versatile space perfect for both relaxed living and entertaining. An adjacent study provides an ideal environment for a home office or private library. A bespoke illuminated staircase leads to the principal bedroom suite, a sanctuary of comfort and style. The suite includes a walk-in dressing room with custom-designed storage and a lavish bathroom featuring honed and polished marble floors in a chevron pattern, his-and-her sinks, a walk-in shower, and a freestanding marble-surround bathtub. The coffered ceiling, enhanced with concealed lighting, creates a serene atmosphere, and the bedroom opens onto a private terrace. The residence further includes two well-appointed guest bedrooms, each with terrace access. One features an ensuite bathroom, while the other shares a beautifully designed family bathroom, completing this impeccable home.
Mayfair Park Residences provides an unparalleled suite of five-star amenities. Residents enjoy a health club featuring a 20-meter swimming pool, state-of-the-art gym, sauna, steam room, and treatment rooms. Additional conveniences include a residents lounge, 24-hour concierge and security services, and underground car parking. These amenities are complemented by services from the adjoining 45 Park Lane and The Dorchester, ensuring a seamless luxury lifestyle. Perfectly situated in one of London's most sought-after neighbourhoods, Mayfair Park Residences is a short stroll from the vibrant Mount Street, renowned for its iconic restaurants, luxury boutiques, and traditional retailers. The art galleries and auction houses of Bond Street, along with Piccadilly and Knightsbridge, are easily accessible. The adjacent Dorchester Hotel stands as a landmark of distinction, while the green expanse of Hyde Park, just across Park Lane, offers a peaceful retreat in the heart of the city.
- COUNCIL TAXA payment made to your local authority in order to pay for local services like schools, libraries, and refuse collection. The amount you pay depends on the value of the property.Read more about council Tax in our glossary page.
- Ask agent
- PARKINGDetails of how and where vehicles can be parked, and any associated costs.Read more about parking in our glossary page.
- Underground
- GARDENA property has access to an outdoor space, which could be private or shared.
- Terrace
- ACCESSIBILITYHow a property has been adapted to meet the needs of vulnerable or disabled individuals.Read more about accessibility in our glossary page.
- Lift access
Stanhope Gate, London, W1K
Add an important place to see how long it'd take to get there from our property listings.
__mins driving to your place
Your mortgage
Notes
Staying secure when looking for property
Ensure you're up to date with our latest advice on how to avoid fraud or scams when looking for property online.
Visit our security centre to find out moreDisclaimer - Property reference MPR. The information displayed about this property comprises a property advertisement. Rightmove.co.uk makes no warranty as to the accuracy or completeness of the advertisement or any linked or associated information, and Rightmove has no control over the content. This property advertisement does not constitute property particulars. The information is provided and maintained by Aldersley London Ltd, London. Please contact the selling agent or developer directly to obtain any information which may be available under the terms of The Energy Performance of Buildings (Certificates and Inspections) (England and Wales) Regulations 2007 or the Home Report if in relation to a residential property in Scotland.
Auction Fees: The purchase of this property may include associated fees not listed here, as it is to be sold via auction. To find out more about the fees associated with this property please call Aldersley London Ltd, London on 020 7659 4425.
*Guide Price: An indication of a seller's minimum expectation at auction and given as a “Guide Price” or a range of “Guide Prices”. This is not necessarily the figure a property will sell for and is subject to change prior to the auction.
Reserve Price: Each auction property will be subject to a “Reserve Price” below which the property cannot be sold at auction. Normally the “Reserve Price” will be set within the range of “Guide Prices” or no more than 10% above a single “Guide Price.”
*This is the average speed from the provider with the fastest broadband package available at this postcode. The average speed displayed is based on the download speeds of at least 50% of customers at peak time (8pm to 10pm). Fibre/cable services at the postcode are subject to availability and may differ between properties within a postcode. Speeds can be affected by a range of technical and environmental factors. The speed at the property may be lower than that listed above. You can check the estimated speed and confirm availability to a property prior to purchasing on the broadband provider's website. Providers may increase charges. The information is provided and maintained by Decision Technologies Limited. **This is indicative only and based on a 2-person household with multiple devices and simultaneous usage. Broadband performance is affected by multiple factors including number of occupants and devices, simultaneous usage, router range etc. For more information speak to your broadband provider.
Map data ©OpenStreetMap contributors.




