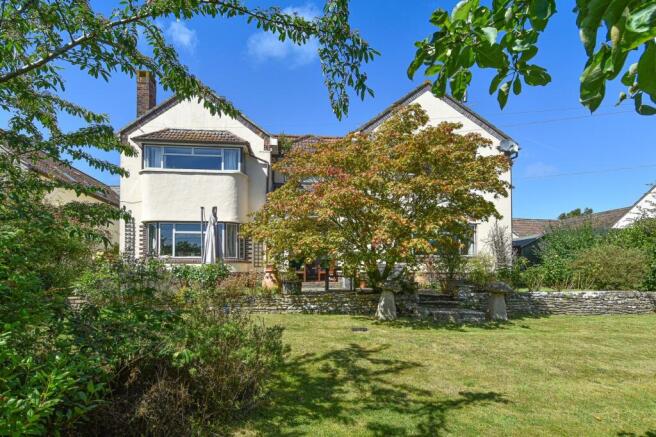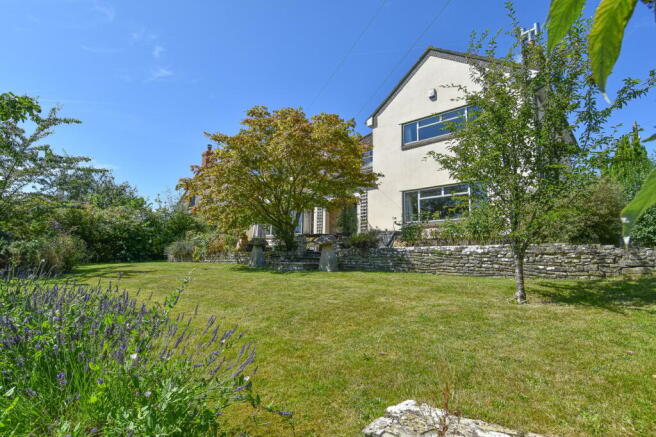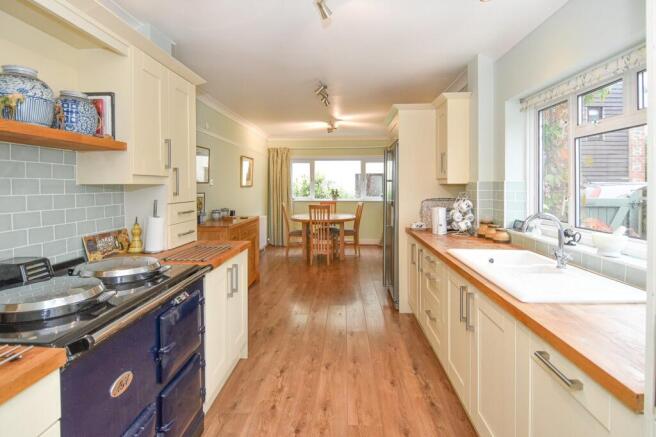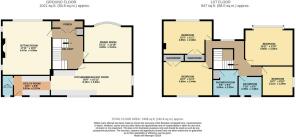Back Lane, Chapel Allerton, Axbridge, BS26

- PROPERTY TYPE
Detached
- BEDROOMS
4
- BATHROOMS
2
- SIZE
Ask agent
- TENUREDescribes how you own a property. There are different types of tenure - freehold, leasehold, and commonhold.Read more about tenure in our glossary page.
Freehold
Key features
- Lovely gardens
- 1930s extended home
- Open plan kitchen / breakfast room
- Four double bedrooms
- Well proportioned sitting room
- Dining room with bay window
- Utility and downstairs cloakroom
- Walled garden with three sheds
- Tranquil village location
Description
In the era of Art Deco, when Clark Gable and Shirley Temple were on the big screen, this property was in its heyday. Extended and remodelled to create a more contemporary space this lovely four-bedroom home, with beautiful gardens, is awaiting a new lease of life.
The plot stretches from Back Lane to Front Street, but little can be seen of the lovely gardens and period façade which are hidden from view by high hedges on Front Street. The view of the house from Back Lane is also deceptive, giving little away of the charm and warmth of the interior. The kitchen, breakfast room, utility room and WC span the width of the house. The current owners removed the wall between the kitchen and breakfast room to create a lighter, more versatile, open-plan space. The kitchen is fitted with a range of base and wall units with an integrated dishwasher, an Aga, and space for an American style fridge/freezer. At the far end there is room for a breakfast table and other furniture. There is plenty of extra space for appliances and further storage in the adjoining utility room. The two main reception rooms are either side of the entrance hall and look out over the colourful, mature gardens. There is potential to knock through from the breakfast area into the dining room to create a larger family living space, with fabulous, feature 1930’s bay window. The lovely, well-proportioned sitting room retains much of its period charm with two ‘porthole’ windows either side of the red brick fireplace. The four double bedrooms are upstairs, with plenty of built-in and fitted cupboards and ample space for more storage. They share a bathroom (with a shower over the bath) and shower room, both fitted with modern white suites including wash-hand basins and WCs.
The front of the house has a central entrance porch opening onto a private terrace and gardens stretching down to Front Street where there is a pedestrian gate. The mature, landscaped gardens are thoughtfully designed and full of colour and texture especially in the spring and summer, and a paved terrace provides a tranquil, sunny haven. There is access on both sides of the house leading to the main vehicular access, driveway and parking for a couple of cars. Here there is a further private, walled area, mainly laid to lawn, and three garden sheds. The high stone wall gives privacy to the garden and substantial double gates provide secure access to the side of the house.
Location
The tranquil, rural, yet accessible hamlets of Chapel Allerton and Stone Allerton lie between the historic and thriving communities of Wedmore, Axbridge and Cheddar, with easy access to the A38 with direct links to Bristol International Airport and the M5 junction 22. Local amenities include The Valley Smokehouse which has a kitchen store, coffee shop and alfresco pizza oven; and the Ad Astra Cider Barn, a local social hub. The nearby village of Wedmore provides a wide range of retail and leisure facilities including a selection of boutique shops, a newsagents/general stores, chemist, butcher shop, delicatessen, post office, fishmongers, grocers, a range of eateries and three public houses. Excellent sports’ facilities are available including the Isle of Wedmore Golf Club, Bowls Club, Football and Tennis Clubs; sailing on Cheddar reservoir; and further sporting facilities at Kings Fitness and Leisure. The area has a wealth of opportunities for walking, cycling and horse riding. The ...
Directions
Travelling from the centre of Wedmore, proceed out of the village along Church Street and turn right on to Lascot Hill. Continue along this road through Stoughton Crossroads and past Ashton Windmill before taking the next left turning into Rawlings Lane. At the end of the lane, turn right then take the next turning after Front Street on the left into Back Lane.
From the A38, turning onto Notting Hill Way in Weare, follow the road along passing The Valley Smokehouse on the right, then take the next turning right onto Rectory Hill. Back Lane is the next road on the right. Barnwell is the fourth house along on the left. You are welcome to park on the driveway for your viewing.
Brochures
Brochure 1- COUNCIL TAXA payment made to your local authority in order to pay for local services like schools, libraries, and refuse collection. The amount you pay depends on the value of the property.Read more about council Tax in our glossary page.
- Band: F
- PARKINGDetails of how and where vehicles can be parked, and any associated costs.Read more about parking in our glossary page.
- Yes
- GARDENA property has access to an outdoor space, which could be private or shared.
- Yes
- ACCESSIBILITYHow a property has been adapted to meet the needs of vulnerable or disabled individuals.Read more about accessibility in our glossary page.
- Ask agent
Back Lane, Chapel Allerton, Axbridge, BS26
Add an important place to see how long it'd take to get there from our property listings.
__mins driving to your place
Your mortgage
Notes
Staying secure when looking for property
Ensure you're up to date with our latest advice on how to avoid fraud or scams when looking for property online.
Visit our security centre to find out moreDisclaimer - Property reference 28491278. The information displayed about this property comprises a property advertisement. Rightmove.co.uk makes no warranty as to the accuracy or completeness of the advertisement or any linked or associated information, and Rightmove has no control over the content. This property advertisement does not constitute property particulars. The information is provided and maintained by Cooper & Tanner, Wedmore. Please contact the selling agent or developer directly to obtain any information which may be available under the terms of The Energy Performance of Buildings (Certificates and Inspections) (England and Wales) Regulations 2007 or the Home Report if in relation to a residential property in Scotland.
*This is the average speed from the provider with the fastest broadband package available at this postcode. The average speed displayed is based on the download speeds of at least 50% of customers at peak time (8pm to 10pm). Fibre/cable services at the postcode are subject to availability and may differ between properties within a postcode. Speeds can be affected by a range of technical and environmental factors. The speed at the property may be lower than that listed above. You can check the estimated speed and confirm availability to a property prior to purchasing on the broadband provider's website. Providers may increase charges. The information is provided and maintained by Decision Technologies Limited. **This is indicative only and based on a 2-person household with multiple devices and simultaneous usage. Broadband performance is affected by multiple factors including number of occupants and devices, simultaneous usage, router range etc. For more information speak to your broadband provider.
Map data ©OpenStreetMap contributors.




