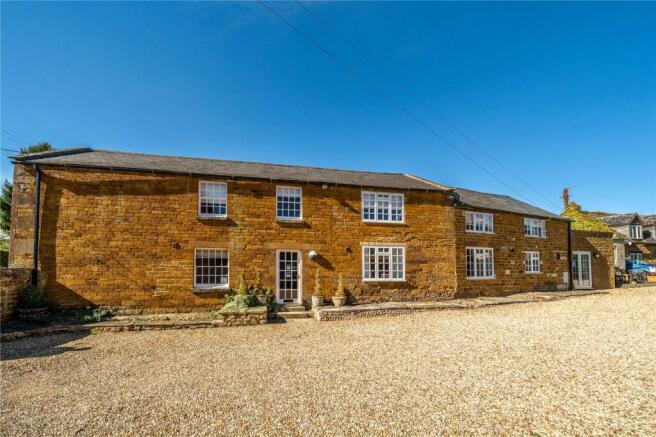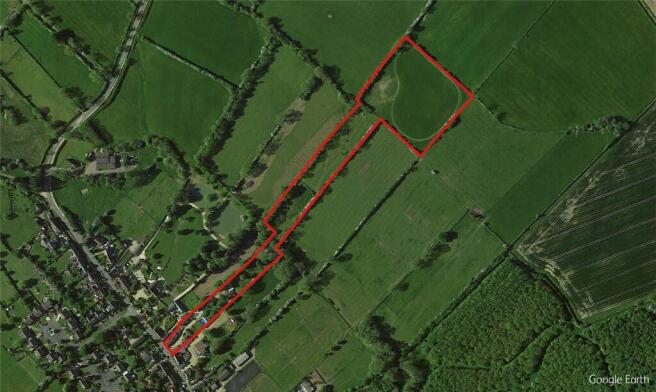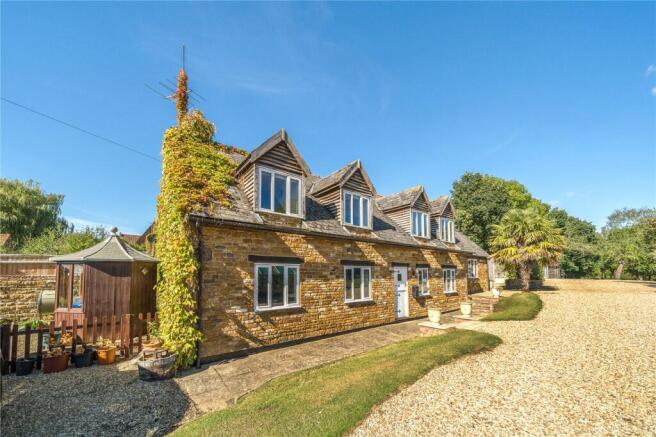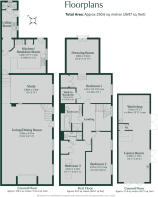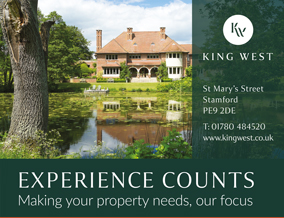
Stone House Farm, Lyddington

- PROPERTY TYPE
Detached
- BEDROOMS
11
- BATHROOMS
10
- SIZE
Ask agent
- TENUREDescribes how you own a property. There are different types of tenure - freehold, leasehold, and commonhold.Read more about tenure in our glossary page.
Freehold
Key features
- Two beautiful, detached dwellings (54 & 54A) built of stone under slate roofs
- 54A: Detached residence positioned on approximately 8-acre plot (STS)
- Open plan Living/Dining Room, Breakfast Kitchen, Utility Room and Cloakroom
- Principal suite with walk in wardrobe, dressing room, ensuite and Juliette balcony
- Two further bedrooms one with ensuite shower room and a separate family bathroom
- Heated swimming pool, woodland area and stream with bridge to further paddocks
- Adjoining 550sqft workshop/games room ideal space for home office
- 54: Currently run as an Air B&B with seven bedrooms over two floors
- Both properties benefit from a large gravel driveway providing extensive off-road parking
- Both properties enviably located in the charming sought-after village of Lyddington
Description
SITUATION
Nestled in the heart of the Rutland countryside, the sought-after village of Lyddington boasts an idyllic setting with a strong sense of community. Renowned for its charming stone cottages and historical landmarks, including the famous Bede House, the village is well-served by two popular pubs, The Marquess of Exeter and The Old White Hart, both offering excellent dining options.
Just a short drive away, Uppingham provides further amenities, including boutique shops, cafes and the renowned Uppingham School. Other excellent nearby schools, include Oakham School as well as Stamford Endowed Schools. For state options, Casterton College Rutland and Harington School in Oakham offer strong academic programs, alongside several well-regarded primary schools in Uppingham and nearby villages.
Excellent transport links are close at hand, with easy access to the A47 connecting to Leicester (approximately 20 miles) and Peterborough (approximately 21 miles), both of which offer direct rail services to London. The nearby market towns of Oakham and Stamford provide additional leisure, retail, and dining opportunities, while Rutland Water, just 15 minutes away, offers outdoor pursuits such as walking, cycling, and sailing, making Lyddington a perfect blend of rural tranquility and convenience.
54 MAIN STREET
Originally part of a picturesque farmyard, this two-storey detached stone property has been thoughtfully transformed into a series of self-contained rooms, currently operating as a successful holiday let business. With its versatile layout, the building offers the exciting possibility of being reconfigured back into a single, spacious main residence to suit your lifestyle needs.
The accommodation is arranged to provide eight double bedrooms, each with its own ensuite, spread across the ground and first floors. The ground floor also boasts a welcoming communal living room, and a bright reception room that enhances the social aspect of the property. Ample parking is available to the front, complemented by characterful stone outbuildings situated opposite the main residence.
Accessed via a long, gravelled driveway shared with 54A below, this home is set in a peaceful and private location and benefits from large ancillary accommodation (54A).
The property boasts a heated swimming pool, enchanting woodland, a stream complete with a charming bridge, and expansive paddocks offering excellent potential for equestrian or recreational use.
54A MAIN STREET
Ancillary Accommodation
Nestled within approximately eight acres of stunning grounds, this exquisitely designed detached stone residence combines timeless elegance with modern comforts.
Inside, the home provides over 2,000 square feet of beautifully presented living space. The ground floor opens with a striking open plan living and dining area, where exposed beams and a statement fireplace create an inviting and characterful atmosphere. A separate study, rich with oak panelling and exposed brickwork, offers a space that exudes warmth and refinement. At the heart of the home lies the breakfast kitchen, thoughtfully designed for both functionality and style, alongside a practical utility room and a cloakroom for convenience.
Upstairs, the principal suite is a sanctuary in itself, featuring a walk-in wardrobe, a private dressing room, and a Juliet balcony overlooking the grounds. Two further double bedrooms, one with its own ensuite shower room, and a spacious family bathroom complete the first floor. Additional features include a versatile workshop and an adjoining games room, ideal for hobbies or entertainment.
GENERAL REMARKS
SERVICES
Mains water, electricity gas and drainage are connected. Gas central heating. Oil heating used for the swimming pool. None of the services have been tested by the agents.
FIXTURES AND FITTINGS
Only those mentioned in these sales particulars are included in the sale. All others, such as curtains, light fittings and garden ornaments are specifically excluded but may be available by separate negotiation.
STATUTORY AUTHORITY
Rutland county council: 54 54A
COUNCIL TAX
Band E
TENURE
Freehold
Viewing
The property may only be inspected by prior arrangement through King West, Tel:
PLANNING PERMISSIONS
54 MAIN STREET
1976/0366/HIST The construction of alterations, extensions, and improvements to existing buildings and the demolition of outbuildings.
FUL/2007/1189 Change of use to a bed and breakfast with owner accommodation.
2014/0015/FUL Re-erection of timber shed/stables and conversion to tractor shed/garage.
54A MAIN STREET
F/1991/0188 Conversion of barn to be used solely in connection with the existing dwelling as ancillary accommodation
2017/0591/FUL Retrospective approval for creation of pond, swimming pool, and erection of a single-storey rear extension
RIGHTS OF WAY, EASEMENTS, WAY LEAVES
The property will be sold subject to the benefit of all existing rights, both public and private including rights of way, supply of drainage, water abstraction, electricity supplies, and other rights, covenants, restrictions and obligations, quasi-easements, and all wayleaves, whether referred to or not. It may be necessary for rights and reservations to be made to provide services, access, and maintenance to the properties if the property is not sold as a whole.
SPORTING, TIMBER AND MINERAL RIGHTS
Part of the land's (the top field) manorial mineral rights are reserved to Burghley House Preservation Trust by deed of enfranchisement, compensation agreement, or otherwise.
PLANS, AREAS AND SCHEDULES
The plans and associated acreages have been prepared for illustrative purposes and their accuracy cannot be guaranteed.
DIRECTIONS
Start by heading west on the A43 toward Uppingham. As you approach Uppingham, merge onto the A6003 and continue south. After about 5 miles, look for signs directing you to Lyddington and turn right onto a minor road into the village. Once in Lyddington, follow signs or a navigation system to Stone House Farm, which is located within the village. (Sign posted Old White Hart Annex).
IMPORTANT NOTICE
King West, their joint Agents (if any) and clients give notice that:
1. These property particulars should not be regarded as an offer, or contract or part of one. You should not rely on any statements by King West in the particulars, or by word of mouth or in writing as being factually accurate about the property, nor its condition or its value. We have no authority to make any representations or warranties in relation to the property either here or elsewhere and accordingly any information given is entirely without responsibility.
2. The photographs, videos and/or virtual tours illustrate parts of the property as were apparent at the time they were taken. Any areas, measurements or distances are approximate only.
3. Any reference to the use or alterations of any part of the property does not imply that the necessary planning, building regulations or other consents have been obtained. It is the responsibility of a purchaser or lessee to confirm that these have been dealt with properly and that all information is correct.
4. All dimensions, descriptions, areas, reference to condition and permission for use and occupation and their details are given in good faith and are believed to be correct, but intending purchasers should not rely upon them as statements of fact but must satisfy themselves by inspection or otherwise as to the accuracy of each item.
5. King West have not tested any services, equipment or facilities, the buyer or lessee must satisfy themselves by inspection or otherwise.
6. MONEY LAUNDERING REGULATIONS: Intending purchasers will be asked to produce satisfactory proof of their identification, address and source of funds at the point any sale is agreed in order to comply with The Money Laundering, Terrorist Financing and Transfer of Funds (Information on the Payer) Regulations 2017. King West asks for your co-operation in this regard.
7. These particulars should not be reproduced without prior consent of King West. December 2024.
Brochures
Particulars- COUNCIL TAXA payment made to your local authority in order to pay for local services like schools, libraries, and refuse collection. The amount you pay depends on the value of the property.Read more about council Tax in our glossary page.
- Band: TBC
- PARKINGDetails of how and where vehicles can be parked, and any associated costs.Read more about parking in our glossary page.
- Yes
- GARDENA property has access to an outdoor space, which could be private or shared.
- Yes
- ACCESSIBILITYHow a property has been adapted to meet the needs of vulnerable or disabled individuals.Read more about accessibility in our glossary page.
- Ask agent
Stone House Farm, Lyddington
Add an important place to see how long it'd take to get there from our property listings.
__mins driving to your place
Your mortgage
Notes
Staying secure when looking for property
Ensure you're up to date with our latest advice on how to avoid fraud or scams when looking for property online.
Visit our security centre to find out moreDisclaimer - Property reference STA220082. The information displayed about this property comprises a property advertisement. Rightmove.co.uk makes no warranty as to the accuracy or completeness of the advertisement or any linked or associated information, and Rightmove has no control over the content. This property advertisement does not constitute property particulars. The information is provided and maintained by King West, Stamford. Please contact the selling agent or developer directly to obtain any information which may be available under the terms of The Energy Performance of Buildings (Certificates and Inspections) (England and Wales) Regulations 2007 or the Home Report if in relation to a residential property in Scotland.
*This is the average speed from the provider with the fastest broadband package available at this postcode. The average speed displayed is based on the download speeds of at least 50% of customers at peak time (8pm to 10pm). Fibre/cable services at the postcode are subject to availability and may differ between properties within a postcode. Speeds can be affected by a range of technical and environmental factors. The speed at the property may be lower than that listed above. You can check the estimated speed and confirm availability to a property prior to purchasing on the broadband provider's website. Providers may increase charges. The information is provided and maintained by Decision Technologies Limited. **This is indicative only and based on a 2-person household with multiple devices and simultaneous usage. Broadband performance is affected by multiple factors including number of occupants and devices, simultaneous usage, router range etc. For more information speak to your broadband provider.
Map data ©OpenStreetMap contributors.
