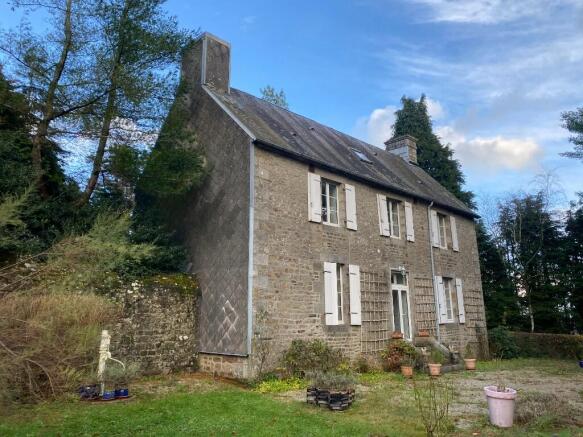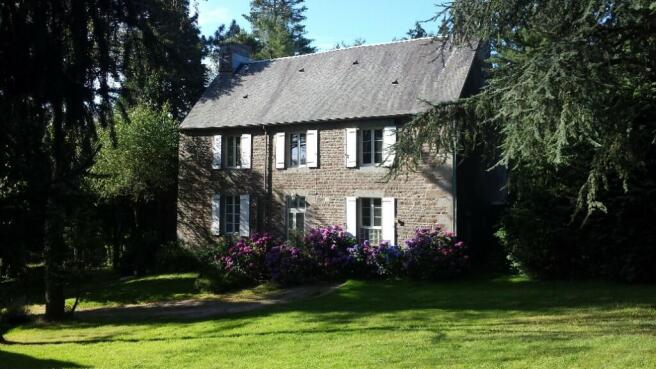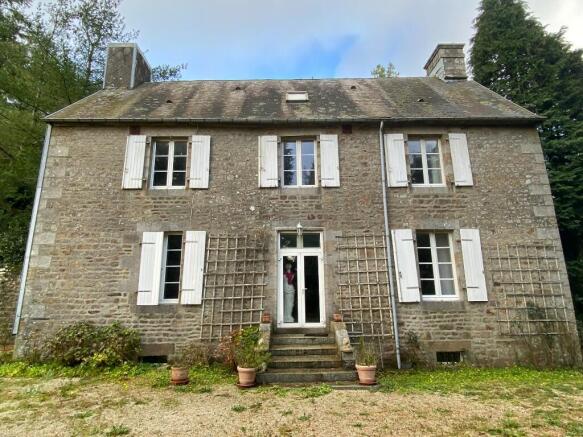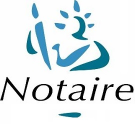Chaulieu, Manche, Normandy, France
- PROPERTY TYPE
Detached
- BEDROOMS
4
- BATHROOMS
1
- SIZE
1,905 sq ft
177 sq m
Key features
- Heat pump
- Double and triple glased windows and doors
- Burglar-proof doors
- Roof in perfect condition
- Outbuildings
Description
CHAULIEU is the highest point in La Manche, offering magnificent views and, on a clear day, you can even make out Mont Saint-Michel. Nearby is the private Château de CHAULIEU, dating from the 16th century.
The grounds are surrounded by large trees belonging to the property, with shrubs and decorative plants such as hydrangeas, camellias, wisteria, magnolia and numerous rose bushes.
The property is equipped with a recent AEROTHERMY heat pump located in the basement. The windows in the property are all double-glazed and those on the north-east side of the house are triple-glazed (aluminium or oak). The roof is in good condition and has been insulated. The house is connected to water, electricity and the telephone network (fibre). The property has a well in the garden, which is filled with water.
The library furniture in the basement will remain in the property.
The MAIN HOUSE comprises
On the GARDEN GROUND - BASEMENT - Direct entrance from the basement, with burglar-proof door
- Large room used as office and/or reception area (26.71 m) - 2 small windows and 3 radiators - Internet connection - Fibre.
- Room used as a library and/or study (14.88 m²) with staircase leading to the ground floor.
- Cellar (28.72 m²), including unit heater;
Each room has radiators and small windows.
On the GROUND FLOOR of the property
- CENTRAL ENTRANCE HALL (11.73 m²) - with double entrance doors - Wood and aluminium double glazed windows on each side of this hall - Wooden staircase leading to the first floor.
- KITCHEN (6.73 m²) - with two windows. The floor is identical in both the kitchen and the hall. The kitchen is equipped with a cast iron radiator, stainless steel sink, under-sink unit, oven and fridge.
There is an original antique granite sink.
- DINING ROOM (21.30 m²) - A large window overlooks the garden. There is also a large original granite fireplace and a radiator under the window.
- LOUNGE (28.23 m²) - This large and beautiful room has two oak windows with overhead glazing overlooking each side of the property, the north-east parkland and the south-west garden. There is a cast-iron radiator under each window. There is also a large, concealed fireplace on the west side.
On the FIRST FLOOR
A LANDING (4.74 m²) leading to the bedrooms and bathroom and a wooden staircase leading to the attic.
- BEDROOM 1 - (12,1 m²) - North-East facing - Triple glazed window and cast iron radiator underneath - Parquet flooring and built-in oak wardrobe.
- BEDROOM 2 - (14,35 m²) - South facing, - Double glazed window overlooking the garden with cast iron radiator, two built-in wardrobes.
- BATHROOM - (5,4 m²) - South facing - with, washbasin, vanity unit under washbasin, mirror above, tiled walls around bath, bidet, radiator under aluminium double glazed window - and 2 built in wardrobes.
BEDROOM 3 - (18.74 m²) - South facing, with oak parquet flooring, concealed fireplace, aluminium double glazed window and cast iron radiator and large built in wardrobe. Views over the garden.
SMALL ATTACHED ROOM (9.97 m²)- North-west facing, could be used as a dressing room, children's bedroom or small study. Built-in wardrobe - Triple-glazed aluminium window, cast-iron radiator under the window - View of the park.
On the SECOND FLOOR
ATTIC - Oak frame structure, large surface area, possibly suitable for conversion.
Old insulation on the floor with an earth structure. The beams and half-timbering are in very good condition.
OUTSIDE:
Another granite building comprising a large garage and a room above. Possibly suitable for conversion.
On the property, an old small bakery, with a bread oven, in need of total renovation.
In the garden, an old renovated granite shed for garden tools or wood storage.
The septic tank needs to be brought up to standard - Soil survey already carried out.
The measurements given for this property were taken by CAP NORMANDIE in VIRE Normandie.
The price of 238.160.00 euros includes commission costs of 9,160.00 euros inclusive of all taxes.
Deed fees, costs and registration taxes are estimated at 18,100.00 euros to be paid in addition to the 238.160,00 euros. Property tax will be refunded pro rata to the vendor.
Enery survey -
DPE - with the following measurements - Index: C 172 and A 5
Information on the environmental risks to which this property is exposed is available on the following website: www. georisques. gouv. fr
Chaulieu, Manche, Normandy, France
NEAREST AIRPORTS
Distances are straight line measurements- Caen (Carpiquet)(International)35.8 miles
- Dinard (Pleurtuit)(International)56.2 miles
- Rennes (St-Jacques)(International)60.6 miles
- Cherbourg (Maupertus)(International)69.1 miles
- Le Havre (Octeville)(International)70.5 miles
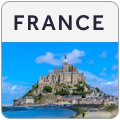
Advice on buying French property
Learn everything you need to know to successfully find and buy a property in France.
Notes
This is a property advertisement provided and maintained by CLOSTERMANN, France (reference 022) and does not constitute property particulars. Whilst we require advertisers to act with best practice and provide accurate information, we can only publish advertisements in good faith and have not verified any claims or statements or inspected any of the properties, locations or opportunities promoted. Rightmove does not own or control and is not responsible for the properties, opportunities, website content, products or services provided or promoted by third parties and makes no warranties or representations as to the accuracy, completeness, legality, performance or suitability of any of the foregoing. We therefore accept no liability arising from any reliance made by any reader or person to whom this information is made available to. You must perform your own research and seek independent professional advice before making any decision to purchase or invest in overseas property.
