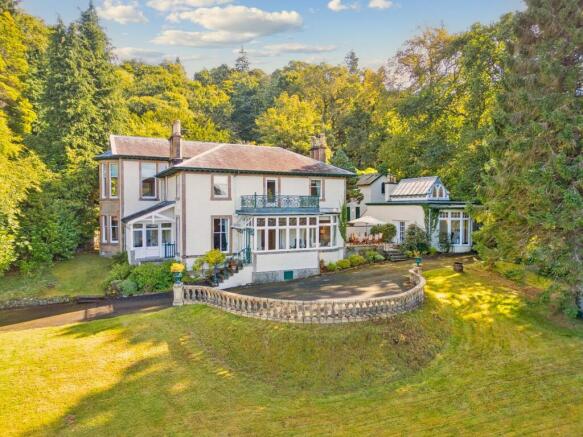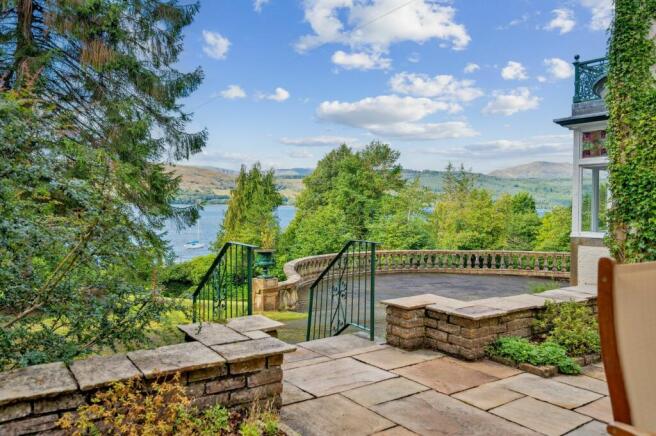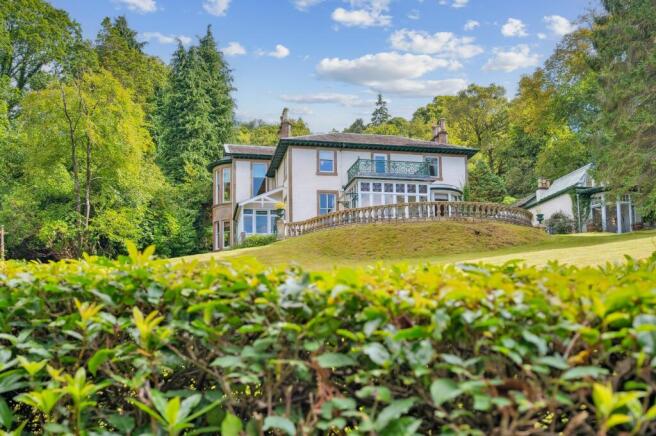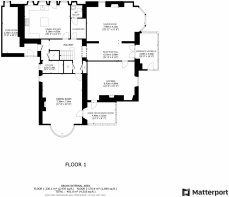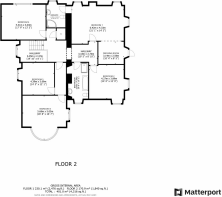
Shandon, Helensburgh, G84

- PROPERTY TYPE
Detached
- BEDROOMS
5
- BATHROOMS
3
- SIZE
3,648 sq ft
339 sq m
- TENUREDescribes how you own a property. There are different types of tenure - freehold, leasehold, and commonhold.Read more about tenure in our glossary page.
Freehold
Key features
- Separate grand summer house/pavilion
- Spectacular views over the Gare Loch
- Main family bathroom and cloaks/wc
- Many exquisite period details throughout
- Substantial Victorian detached villa of almost 4000 square feet
- Modern dining sized kitchen, utility room and large store room
- Five large double bedrooms (master with ensuite shower room)
- 2.5 acres of mature gardens with various outbuildings
- Four main public rooms
Description
***CLOSING DATE - MONDAY 24TH @ 12 NOON*** Believed to date back to the 1840’s and set amidst stunning gardens that extend to around 2.5 acres, Cragmhor was originally built for a Glasgow tobacco merchant as a summer retreat. Commanding an elevated position above the shore of the Gare Loch with views over to the Rosneath peninsula, this striking B-Listed Victorian home features stone detailing, a natural slate roof, beautiful entrance with stained glass windows, a balustraded parapet to the front and to one side of the house there is a separate, summer house/pavilion with glass lanterned roof.
The property enjoys magnificent, mature and extensive gardens, with a sweeping driveway leading from the road up to the front of the property where there is a balustraded parapet. The driveway continues around the house to a large parking area at the rear giving access to various outbuildings including a stable block, storage and a double garage. From the gardens there are lovely views over the loch, the Rosneath peninsula and north towards the “Arrochar Alps”. The gardens feature large expanses of lawn to the front, side and rear along with mature trees on the periphery providing screening and privacy. A sheltered and enclosed courtyard terrace is adjacent to the house and joins the summer house with the main house. It has a riven paved patio and is an ideal place for dining and entertaining and takes in views over the loch. Beyond this is a further formal enclosed garden area with slabbed patios and pathways with colourful bedded areas. The summer house/pavilion to one side of the property is a magnificent stand alone building featuring a large full height oriel window taking in some of the best views from the property. It features a stunning roof lantern with stained glass and etched detailing and this provides even more natural light. At at one end is a stone fireplace with wood burning stove. This room would be a fantastic studio, home office or as a gymnasium (which is its current use).
Moving to the main house interior, on entering, from the drive at the front, a few steps lead up to the beautiful outer vestibule that features stained glass windows on the upper sashes of each window, intricate mosaic tiled floor and beautiful wall and ceiling panelling. Twin timber glazed doors lead into the main reception hall which has a beautiful timber floor, panelled walls and a panelled ceiling. From here (and semi open with the hall) is a comfortable family room which has a magnificent stone fireplace with open fire. There is bay window taking in views over the water along with panelled walls and a panelled ceiling. On the other side of the reception hall is a formal lounge/drawing room which has an exquisite timber floor with parquet border and high windows to the front and side. It has a beautiful wall frieze along with a wooden fire surround with living flame gas fire. A side door leads into a beautiful home office/music room which has full height windows with stained glass and leaded detailing, again with fantastic views over the gardens and the water. This room also features intricate wall panelling. A door from here leads through to the large formal dining room which again has beautiful parquet floor borders, a large bay window and a marble fire surround with living flame fire. From the reception hall, at the rear of the hall, there is another door into the dining room where there are a couple of good storage cupboards adjacent. The hall also features a tremendous staircase with timber balustrade and handrail to the upper floor. There is also access from the hall to an inner shelved cloakroom area which in turn leads through to a modern refitted wc compartment with wc and wash hand basin.
The kitchen is to the rear of the house and features a timber floor. It is a large space with ample room for dining table and chairs, and with a central island unit. There is De Dietrich range cooker with five burner gas hob, along with inbuilt fridge/freezer and Bosch dishwasher. There are extensive work surfaces, attractive ceramic tiled splashbacks and large windows to the side with a door out to the courtyard. Finally on the ground floor, to the rear of the house there is a rear hall with understair store cupboard and also a utility room which is plumbed in for a washing machine, tumble dryer and houses the two central heating boilers. A door from the rear hall accesses the back of the house where there is a door out to the garden, a further rear hallway and a large store room.
Moving to the upstairs accommodation, on the half landing, there are twin doors opening out to the rear of the property where there is a sheltered drying green/lawned area surrounded by trees. Moving on to the upper landing, this provides access to all bedroom accommodation, with the master bedroom to the front of the house having three windows, two to the front and one to the side taking in stunning views over the loch. Adjacent to the master bedroom, and open plan with it, is a large dressing room which has a French door opening out on to a balustraded balcony, again with great views of the water. To the rear of the master bedroom is a sizeable ensuite shower room which has a large shower enclosure, vanity wash hand basin and wc, with tiled flooring and a window to the side. On the other side of the landing is a second double bedroom with some of the best views in the house, with a window overlooking the loch to the front and with a side window, again with water views across to the surrounding hills. Just behind this bedroom is the large family bathroom which has a bath, walk-in shower, wc and wash hand basin. Behind the shower room is a small passageway from the landing leading in to a guest bedroom which is arguably one of the most attractive bedrooms in the house, again with water views to the front, a large oriel window taking in lovely views over the trees. Adjacent to this room is a further guest bedroom which is a large double room with window to the rear of the house. The remaining bedroom on this floor is also a good sized double room with windows to the side and with a display alcove. Opposite this room is a deep built-in linen cupboard. The property is warmed by a system of gas fired central heating, with two boilers located to the rear of the house and all of the windows are timber framed units.
Shandon is a delightfully quiet village that is immensely popular due to its picturesque setting on the shore of the Gare Loch and being only a short distance by car or bus from the larger seaside town of Helensburgh. Helensburgh offers a wide selection of amenities that include shops, supermarkets, bars, restaurants, schools (both state and independent) and numerous leisure facilities. There are several train stations in Helensburgh serving Glasgow, Edinburgh, the West Highlands and even a sleeper to London. The area is synonymous with those who enjoy the outdoors, with good sailing on the Gare Loch and the River Clyde (nearby is the Royal Northern and Clyde Yacht Club and Rhu Marina). There are lovely country walks nearby and with the iconic shores of Loch Lomond just a short distance away. Loch Lomond is home to the renowned Lomond Golf Club, Cameron House Hotel and the Cameron Club Golf Club and Spa, along with world class accommodation and watersport facilities. Glasgow is within forty five minutes’ commute by car and the international airport is easily accessible via the A82 and Erskine Bridge. EPC Band - F.
EPC Rating: F
- COUNCIL TAXA payment made to your local authority in order to pay for local services like schools, libraries, and refuse collection. The amount you pay depends on the value of the property.Read more about council Tax in our glossary page.
- Band: G
- PARKINGDetails of how and where vehicles can be parked, and any associated costs.Read more about parking in our glossary page.
- Yes
- GARDENA property has access to an outdoor space, which could be private or shared.
- Yes
- ACCESSIBILITYHow a property has been adapted to meet the needs of vulnerable or disabled individuals.Read more about accessibility in our glossary page.
- Ask agent
Energy performance certificate - ask agent
Shandon, Helensburgh, G84
Add an important place to see how long it'd take to get there from our property listings.
__mins driving to your place
Your mortgage
Notes
Staying secure when looking for property
Ensure you're up to date with our latest advice on how to avoid fraud or scams when looking for property online.
Visit our security centre to find out moreDisclaimer - Property reference 9da4f69d-6806-44d5-b8cb-e757c2821f58. The information displayed about this property comprises a property advertisement. Rightmove.co.uk makes no warranty as to the accuracy or completeness of the advertisement or any linked or associated information, and Rightmove has no control over the content. This property advertisement does not constitute property particulars. The information is provided and maintained by Clyde Property, Helensburgh. Please contact the selling agent or developer directly to obtain any information which may be available under the terms of The Energy Performance of Buildings (Certificates and Inspections) (England and Wales) Regulations 2007 or the Home Report if in relation to a residential property in Scotland.
*This is the average speed from the provider with the fastest broadband package available at this postcode. The average speed displayed is based on the download speeds of at least 50% of customers at peak time (8pm to 10pm). Fibre/cable services at the postcode are subject to availability and may differ between properties within a postcode. Speeds can be affected by a range of technical and environmental factors. The speed at the property may be lower than that listed above. You can check the estimated speed and confirm availability to a property prior to purchasing on the broadband provider's website. Providers may increase charges. The information is provided and maintained by Decision Technologies Limited. **This is indicative only and based on a 2-person household with multiple devices and simultaneous usage. Broadband performance is affected by multiple factors including number of occupants and devices, simultaneous usage, router range etc. For more information speak to your broadband provider.
Map data ©OpenStreetMap contributors.
