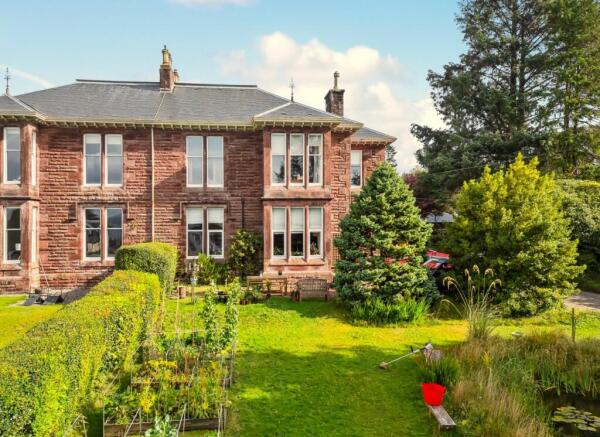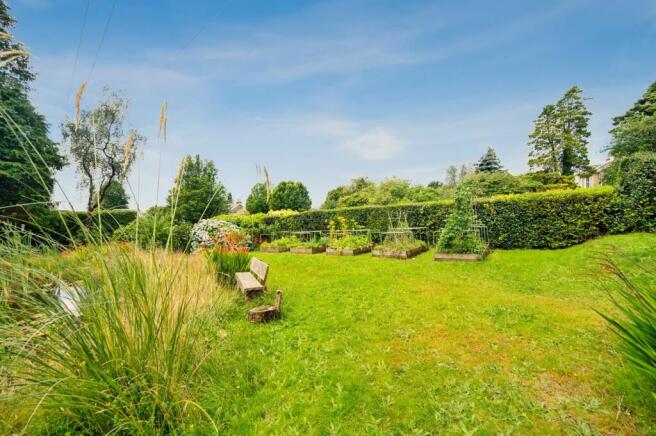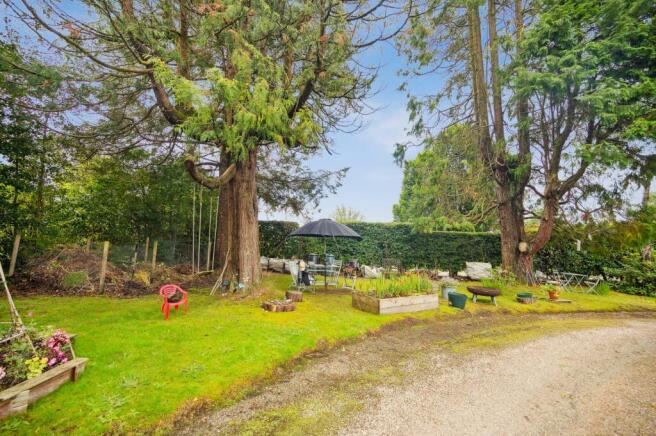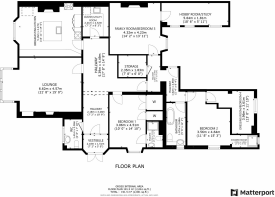
West Abercromby Street, Helensburgh, G84 9LJ

- PROPERTY TYPE
Apartment
- BEDROOMS
4
- BATHROOMS
4
- SIZE
2,002 sq ft
186 sq m
- TENUREDescribes how you own a property. There are different types of tenure - freehold, leasehold, and commonhold.Read more about tenure in our glossary page.
Freehold
Key features
- Stunning entrance vestibule and reception hall
- Substantial ground floor main door conversion
- Beautiful and spacious breakfasting/dining sized kitchen
- Bay windowed formal lounge
- Bathroom and cloaks/wc
- Private gardens to front and side (with garage)
- Bedroom three/dressing room off Bedroom 2
- Family room with study/hobby room off
- Two double bedrooms (both with ensuite facilities)
- Butler’s pantry/utility room
Description
Located in one of Helensburgh's most prestigious areas, on the upper west side of town, this substantial and beautifully presented lower conversion forms part of a traditional stone built semi detached villa. Built around the late 1860’s, the subjects offer exceptional accommodation, all on the level, with its own main door access and extending to around 2000 square feet in total.
The property is entered from West Abercromby Street through twin stone gate pillars with the driveway taking a right turn and leading through extensive garden grounds that are privately owned by the subjects. These include a large lawned area to the front with colourful bedded areas, along with a sitting area and mature trees, adjacent to the driveway on the other side. The driveway winds its way up to the front and side of the property where there is parking and access to the property’s own private garage. Access in to the conversion is from the side of the building.
The property is beautifully presented and combines a delightful combination of period features and a modern specification. It offers a versatile layout and would be ideally suited for family living. On entering, a lovely outer vestibule gives access to a spacious and welcoming reception hall that features delightful timber flooring, natural timber finishes and decorative cornicing. To the front of the property and with southerly aspects, there is a beautiful bay windowed main lounge, again featuring intricate, decorative cornicing, timber flooring, a large walk-in box bay window and a traditional marble fire surround with wood burning stove. Also to the front of the house is the large open plan breakfasting kitchen which has a large window to the front overlooking the gardens and taking in lovely views. It features extensive refitted timber wall and counter level units, complemented by a combination of granite and timber worktops and with a feature central island unit providing more extensive storage along with a sink unit. There is a range cooker with extractor hood above along with an integral double oven and microwave. Next to the window is plenty of space for a breakfast/dining table and chairs. Adjacent to the kitchen is a sizeable laundry/utility space and to the rear of the flat is a separate and comfortable family room (which could also be a bedroom), again with timber flooring, built-in shelving to the focal wall and with access from here through to a useful study, which again has built-in storage and windows overlooking the rear of the property. Next to the family room is a deep walk-in storage cupboard. To the front of the property and off the reception hall is a useful cloakroom with wc and wash hand basin and on the other side of the hall is the master bedroom which has deep built-in wardrobes and storage and enjoys its own ensuite shower room which has been beautifully refitted with a walk-in shower enclosure, wc and wash hand basin. Moving to the rear of the reception hall an inner hallway has a door out to the rear of the property and the hall gives access through to a further bedroom which has an ensuite “wet” shower room with wash hand basin. The third bedroom/dressing room is adjacent to this bedroom and has a window to the rear. Finally, there is is a beautiful contemporary bathroom that has a stand alone bath, wc and vanity wash hand basin, all complemented by beautiful tiling and a natural stone wall to one side. The property is warmed by a system of gas fired central heating and all the windows are replacement double glazed units (except the shower room window off bedroom 2, which is single glazed).
West Abercromby Street is a quiet, almost traffic free address, located in the conservation area of upper west Helensburgh. The delightful tree lined street is home to just a small number of properties and is only a short distance from the highly regarded private Lomond School and Helensburgh upper train station. From here there are services up the West Highland line and even a sleeper to London. The centre of Helensburgh is not too far away and provides a fantastic selection of shops, supermarkets, bars, restaurants and cafes, along with banks and a post office. Helensburgh Central train station which is just along from Colquhoun Square provides services to Glasgow and Edinburgh. Within Helensburgh and the surrounding areas there are fantastic leisure facilities with sports clubs, great sailing on the River Clyde and the Gare Loch and with the new leisure complex recently completed on the pier providing a swimming pool and gym facilities. The picturesque promenade in Helensburgh takes in fantastic views over the Firth of Clyde and some of Scotland’s most iconic scenery is just a short drive away. Loch Lomond is only ten to fifteen minutes by car and offers fantastic world class leisure facilities and accommodation. Glasgow can be reached by car in around forty minutes from Helensburgh as can the international airport via the A82 and Erskine Bridge. EPC Band - D.
EPC Rating: D
- COUNCIL TAXA payment made to your local authority in order to pay for local services like schools, libraries, and refuse collection. The amount you pay depends on the value of the property.Read more about council Tax in our glossary page.
- Band: F
- PARKINGDetails of how and where vehicles can be parked, and any associated costs.Read more about parking in our glossary page.
- Yes
- GARDENA property has access to an outdoor space, which could be private or shared.
- Yes
- ACCESSIBILITYHow a property has been adapted to meet the needs of vulnerable or disabled individuals.Read more about accessibility in our glossary page.
- Ask agent
Energy performance certificate - ask agent
West Abercromby Street, Helensburgh, G84 9LJ
Add an important place to see how long it'd take to get there from our property listings.
__mins driving to your place
Your mortgage
Notes
Staying secure when looking for property
Ensure you're up to date with our latest advice on how to avoid fraud or scams when looking for property online.
Visit our security centre to find out moreDisclaimer - Property reference 9da4f69b-c972-4f99-8ebd-6012d138fb9f. The information displayed about this property comprises a property advertisement. Rightmove.co.uk makes no warranty as to the accuracy or completeness of the advertisement or any linked or associated information, and Rightmove has no control over the content. This property advertisement does not constitute property particulars. The information is provided and maintained by Clyde Property, Helensburgh. Please contact the selling agent or developer directly to obtain any information which may be available under the terms of The Energy Performance of Buildings (Certificates and Inspections) (England and Wales) Regulations 2007 or the Home Report if in relation to a residential property in Scotland.
*This is the average speed from the provider with the fastest broadband package available at this postcode. The average speed displayed is based on the download speeds of at least 50% of customers at peak time (8pm to 10pm). Fibre/cable services at the postcode are subject to availability and may differ between properties within a postcode. Speeds can be affected by a range of technical and environmental factors. The speed at the property may be lower than that listed above. You can check the estimated speed and confirm availability to a property prior to purchasing on the broadband provider's website. Providers may increase charges. The information is provided and maintained by Decision Technologies Limited. **This is indicative only and based on a 2-person household with multiple devices and simultaneous usage. Broadband performance is affected by multiple factors including number of occupants and devices, simultaneous usage, router range etc. For more information speak to your broadband provider.
Map data ©OpenStreetMap contributors.








