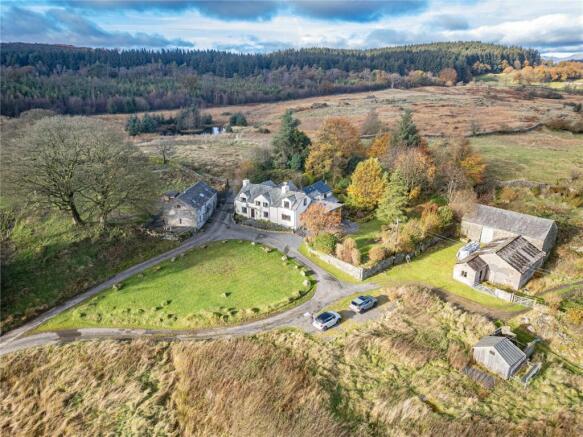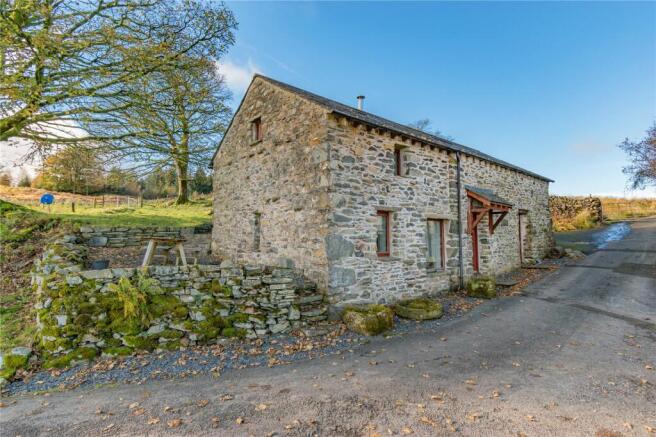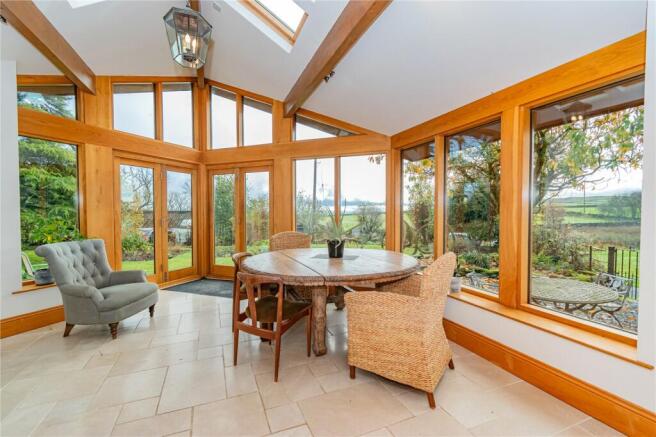
Simpson Ground Farm, Cartmel Fell, Grange-Over-Sands, Cumbria

- PROPERTY TYPE
Detached
- BEDROOMS
4
- BATHROOMS
2
- SIZE
Ask agent
- TENUREDescribes how you own a property. There are different types of tenure - freehold, leasehold, and commonhold.Read more about tenure in our glossary page.
Freehold
Key features
- A wonderful opportunity to purchase a delightful smallholding in the picturesque Cartmell Fell.
- Substantial four bedroom character farmhouse with oak exposed beams and double glazed windows.
- Self contained attic provides excellent guest suite.
- Detached barn conversion, comprising a sitting room and two double bedrooms.
- Range of traditional buildings, which present an excellent opportunity for development subject to planning consent.
- Meadow, pasture and amenity woodland extending to approximately 9.13 acres [3.69 hectares].
- Stunning views with the backdrop of sunrises and sunsets.
- Of interest to a variety of purchasers including those with equestrian interests, local farmers, hobby farmers and lifestyle purchasers.
Description
A superb opportunity to purchase a wonderful smallholding in the Lake District National Park.
Located in a secluded position, within a few minutes drive of the A590. Spectacular views towards the Howgill Fells and Ingleborough.
Traditional restored four bedroom farmhouse, detached barn conversion with two bedrooms and two reception rooms, extensive range of farm buildings. Meadow, pasture, amenity ground and woodland.
In all about 9.13 acres (3.69 hectares)
Planning
Planning The stone barn and former milking parlour previously had planning permission for demolition and replacement to provide ancillary studio buildings within application reference number: 7/2020/5567. The planning approval expired in 2023.
Land The land extends to five enclosures of pasture, meadow and woodland, extending to approximately 7.79 acres (3.16 hectares). There are overhead electricity wires and poles on field 5 on the sale plan. There are also a further 1.34 acres (0.54 hectares) of garden and grounds. There is a public footpath passing the front of the residential properties and along the outbuildings.
Directions
From the A590, just before High and Low Newton Bypass, turn left at the top of Lindale Hill and into High Newton. As you approach the village centre, take the first right. Pass the public house on the right and continue up towards Cartmell Fell. After approximately 1 mile, turn left at the gateway, at the right hand bend. As you pass through the gateway, bear right and continue along the road for approximately 2km. Simpson Ground Farm is located at the end of the road.
Location
Simpson Ground Farm is located in Cartmell Fell, in an elevated position overlooking the Ingleborough Range to the far easterly horizon and the Lakeland fells above Longsleddle to the north. It is located circa 2.5 miles from the village of High Newton and approximately 3 miles from the A590.
Grid reference: SD
What3Words: landlady.downhill.reserves
Outside
Land
The land extends to four enclosures of pasture and woodland, extending to approximately 2.89 acres (1.17 hectares). There are also a further 1.34 acres (0.54 hectares) of garden and grounds included within this lot. There is a public footpath which runs through Lot 1, passing the front of the residential properties and along the outbuildings.
Lot 2 has the benefit of a right of access at all times and for all purposes as shown purple on the sale plan, from the Council maintained highway.
TRADITIONAL STONE BARN WITH ADJACENT FIELD
Lot 2 comprises of a traditional stone barn under slate roof, with two attached lean-tos and approximately 4.90 acres (1.98 hectares) of sound meadow land located to the east of the barn.
1. Lean-to (4.46m x 3.05m)-traditional stone lean-to under slate roof with an earth floor.
2. Stone barn (10.07m x 6.07m)-3 bay traditional stone barn under a double pitched slate roof, concrete floor. One bay lofted.
3. Lean-to-(4.25m x 2.78m)-traditional stone lean-to under slate roof with an earth floor.
Land The land comprises approximately 4.90 acres (1.98 hectares) of good quality meadow land. Boundaries consist of stockproof stone walls and post and wire fences and there are overhead electricity wires and poles on the land.
Lot 2 is sold with a right of access across lot 1 highlighted purple on the sale plan.
Services
Tenure
Freehold. Vacant possession upon completion.
Services
Simpson Ground Farm benefits from mains electricity, oil central heating system, private water supply and private drainage. The properties also benefits from B4RN Broadband.
Simpson Ground Annexe benefits from an air source heating system via underfloor heating.
Council Tax Simpson Ground Farm – n/a Annexe - "A"
Energy Rating
Simpson Ground Farm - “C”
Planning
The converted barn, which provides ancillary holiday accommodation to the main farmhouse, has planning permission with the Lake District National Park Authority, reference 7/2011/5257.
Wayleaves and Easements
The properties are sold subject to and with the benefit of any existing easements, wayleaves and rights of way. The sale is subject to all the existing rights of way, drainage, light, air support and other easements and quasi-easements and outgoings whether mentioned in these particulars or not.
Boundary Responsibilities
The boundary responsibilities are shown by inward facing marks on the Sale Plan.
Local Authority
Lake District National Park. Tel No: .
Sale Plan
The sale plan has been prepared by the selling agent for the convenience of the prospective purchasers. It is deemed to be correct, but any error, omission or mis-statement shall not affect the sale. Purchasers must satisfy themselves as to accuracy.to all the existing rights of way, drainage, light, air support and other easements and quasi-easements and outgoings whether mentioned in these particulars or not.
Viewing Arrangements
Strictly by apportionment only through our Staveley office. Tel no: , Option 3.
Simpson Ground Farm
Ground Floor
Conservatory
9.28m x 6.91m
Tiled floor, floor to ceiling windows, four velux windows, traditional beams. Underfloor heating.
Kitchen
6.69m x 3.49m
Floor and wall units, tiled floor, oil fired Aga, electric cooker, hob and extractor hood, stainless steel sink, built in storage cupboard, two windows.
Hallway
6.77m x 1.23m
6.77m x 1.23m Wood floor, radiator, traditional beams.
Pantry
1.56m x 1.47m
Wood floor, window, traditional beam.
Hallway
1.86m x 1.02m
Wood floor, window. Understairs cupboard.
Sitting Room
8.57m x 4.9m
Wood floor, two radiators, woodburner with slate hearth and brick surround with wooden beams, two windows with window seats, stained glass window feature.
Porch
7.07m x 2.3m
Tiled floor.
Utility
2.56m x 2.23m
Tiled floor, equipment for solar system, boiler, plumbing for washing machine, Belfast sink with mixer tap, two windows.
WC
2.25m x 1.3m
W.C, wash hand basin, shower cubicle, extractor fan, towel radiator.
First Floor
Bathroom
2.84m x 2.13m
Tiled floor and walls, W.C, wash hand basin, shower cubicle, bath, towel radiator, two windows, extractor fan.
Landing
2.49m x 2.12m
Traditional beams. Storage cupboard.
Bedroom No.1
5.72m x 4.36m
Built in wardrobe, radiator, two windows with window seats, traditional beams.
Bedroom No.2
3.97m x 3.01m
Built in wardrobe, radiator, traditional beams, window with window seat.
Bedroom No.3
3.52m x 3.51m
Built in wardrobe, radiator, traditional beams, window with window seat.
Second Floor-Attic conversion
Sitting Room
4.25m x 3.58m
Built in wardrobe, two radiators, two windows, sky light.
Bathroom
2.41m x 1.66m
Lino floor, W.C, wash hand basin, shower cubicle, extractor fan, sky light window, towel radiator.
Bedroom
4.66m x 3.32m
Two radiators, storage cupboard, three windows.
Simpson Ground Annexe
Utility
3.25m x 2m
Accessed via a separate door, concrete floor, plumbing for washing machine, worktop.
Ground Floor
Hallway
4.51m x 3.39m
Tiled floor, under stairs cupboard, traditional beam.
Sitting Room
4.47m x 3.79m
Tiled floor, multi-fuel stove on slate hearth with stone surround fireplace, four windows.
Bathroom
2.06m x 2.02m
Tiled floor and walls, W.C, wash hand basin, shower cubicle, extractor fan.
Plant Room
2.06m x 1.16m
Concrete floor, contains equipment for air source heat pump.
First Floor
Landing
4.69m x 3.41m
Oak staircase, window, velux window, glass gallery overlooking ground floor.
Bedroom No.1
4.61m x 3.86m
Wood floor, two velux windows, three windows.
Bathroom
2.31m x 1.78m
Lino floor, tiled walls, W.C, wash hand basin, bath, towel radiator, extractor fan, velux window.
Bedroom No.2
4.68m x 3.49m
Wood floor, two velux windows, door leading to external stone staircase.
Ancillary Buildings
1. Dilapidated garage/hen house (5.37m x 3.17m)-timber built former garage/hen hut. 2. Stone barn (15.21m x 6.56m)-4 bay traditional stone barn under a double pitched slate roof with an earth floor. Two bays are underhoused with shippons. 3. Former milking shippon (10.58m x 7.48m)-3 bay brick built barn, pebble dash rendering under fibre cement roof, concrete floor, cubicles for 16. 4. Former dairy (3.87m x 2.88m)-brick built, pebble dash rendering, fibre cement roof, concrete floor. There is a traditional stone barn under slate roof, with two attached lean-tos located in the field to the east: 5. Lean-to (4.46m x 3.05m)-traditional stone lean-to under slate roof with an earth floor. 6. Stone barn (10.07m x 6.07m)-3 bay traditional stone barn under a double pitched slate roof, concrete floor. One bay lofted. 7. Lean-to-(4.25m x 2.78m)-traditional stone lean-to under slate roof with an earth floor. e two detached wooden saunas are included.
Brochures
Particulars- COUNCIL TAXA payment made to your local authority in order to pay for local services like schools, libraries, and refuse collection. The amount you pay depends on the value of the property.Read more about council Tax in our glossary page.
- Band: TBC
- PARKINGDetails of how and where vehicles can be parked, and any associated costs.Read more about parking in our glossary page.
- Yes
- GARDENA property has access to an outdoor space, which could be private or shared.
- Yes
- ACCESSIBILITYHow a property has been adapted to meet the needs of vulnerable or disabled individuals.Read more about accessibility in our glossary page.
- Ask agent
Simpson Ground Farm, Cartmel Fell, Grange-Over-Sands, Cumbria
Add an important place to see how long it'd take to get there from our property listings.
__mins driving to your place
Your mortgage
Notes
Staying secure when looking for property
Ensure you're up to date with our latest advice on how to avoid fraud or scams when looking for property online.
Visit our security centre to find out moreDisclaimer - Property reference PEN220269. The information displayed about this property comprises a property advertisement. Rightmove.co.uk makes no warranty as to the accuracy or completeness of the advertisement or any linked or associated information, and Rightmove has no control over the content. This property advertisement does not constitute property particulars. The information is provided and maintained by H&H Land & Estates, Penrith. Please contact the selling agent or developer directly to obtain any information which may be available under the terms of The Energy Performance of Buildings (Certificates and Inspections) (England and Wales) Regulations 2007 or the Home Report if in relation to a residential property in Scotland.
*This is the average speed from the provider with the fastest broadband package available at this postcode. The average speed displayed is based on the download speeds of at least 50% of customers at peak time (8pm to 10pm). Fibre/cable services at the postcode are subject to availability and may differ between properties within a postcode. Speeds can be affected by a range of technical and environmental factors. The speed at the property may be lower than that listed above. You can check the estimated speed and confirm availability to a property prior to purchasing on the broadband provider's website. Providers may increase charges. The information is provided and maintained by Decision Technologies Limited. **This is indicative only and based on a 2-person household with multiple devices and simultaneous usage. Broadband performance is affected by multiple factors including number of occupants and devices, simultaneous usage, router range etc. For more information speak to your broadband provider.
Map data ©OpenStreetMap contributors.






