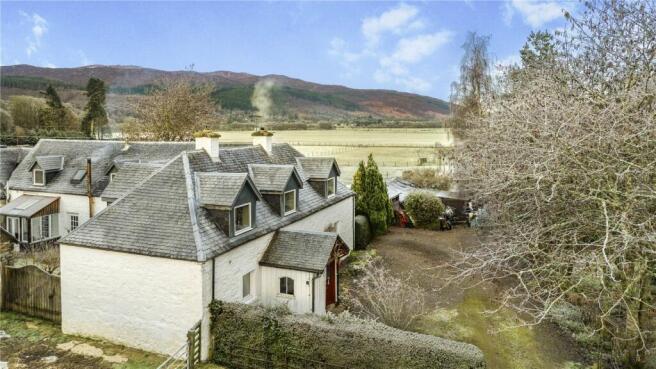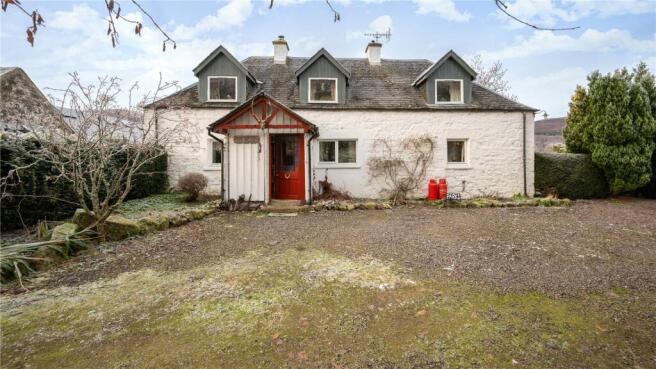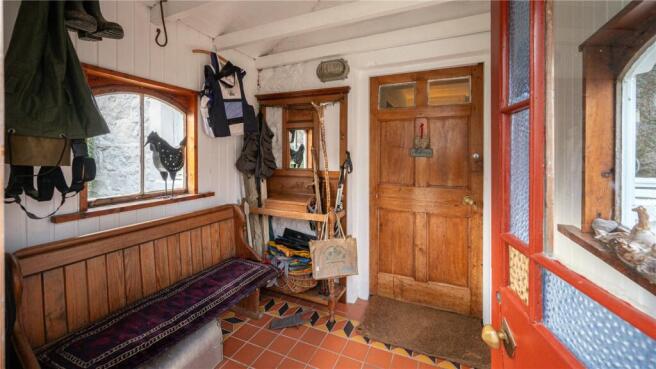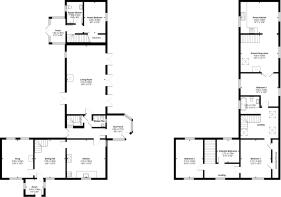The Bothy, Kerrow, Cannich, Beauly, Highland, IV4

- PROPERTY TYPE
Detached
- BEDROOMS
5
- BATHROOMS
2
- SIZE
Ask agent
- TENUREDescribes how you own a property. There are different types of tenure - freehold, leasehold, and commonhold.Read more about tenure in our glossary page.
Freehold
Key features
- Spacious property which is beautifully presented throughout.
- Good sized garden grounds with productive vegetable garden.
- Workshop and outbuildings.
Description
The Bothy is an extremely well-presented property which is has been tastefully decorated and designed. It has an eclectic mix of excellent quality fixtures and fittings throughout and the wood panelling features maintain the traditional feel. The Bothy is fully double-glazed (aside from the main sitting room) and oil heating is controlled by the Esse range in the kitchen.
The property has been thoughtfully upgraded to provide the most comfortable family accommodation and the inspired use of quality recycled materials in areas creates a unique and attractive property.
The Bothy is a spacious property, the extent of which can only be appreciated with the benefit of internal viewing.
The Bothy is accessed by a shared access to the front garden. A half-glazed hardwood door opens to the entrance vestibule which has a quarry tiled floor. A hardwood door leads to the dining hall which has Limestone flooring and a window overlooking the garden. A door to the left leads to the snug which has dual aspect windows to the front and rear enjoying views over the gardens. It has pine flooring and a central feature of a woodburning stove on a stone hearth with wooden mantle.
From the dining room, a door leads to the kitchen which also has the Limestone flooring. Windows to the front and side enjoy views of the garden and the Glen. There is an Esse Range which controls the heating, hot water and it also can also be used for cooking. There is an LPG gas oven with four-ring gas hob and warming plate and a Hotpoint fridge freezer. A Belfast sink sits in a unit with a wooden worksurface and there is fixed shelving to the walls.
A door leads through to an inner hall which has a door to the walled garden and a door to a utility room which has a decorative tiled floor and storage units with wooden work surface and Belfast sink. A door leads to the side garden. The hall has two built-in storage cupboards and a staircase to the upper floor.
The spacious sitting room sits to the end of the hall and has three sets of French doors with matching side windows which all lead to a covered entertainment area. There are French doors to the walled garden and a central feature of a Jotul stove on a stone hearth with wooden surround.
Returning to the dining hall and a staircase with a window at the turn rises to the landing which has painted floorboards and free standing wardrobe. There is a bedroom to the right which has stylish wood panelling features and a beamed ceiling together with cast-iron fireplace. There are windows to the front and side enjoying rural views. There is a further bedroom off the landing which has a window overlooking the walled garden.
A door leads to bedroom three which has a window to the front overlooking the garden. There are two to build his storage cupboards. From this bedroom access is gained to a further landing which has Velux windows allowing plenty of natural light. A staircase descends back to the rear hall. There is built in storage under the stairs, plus a family bathroom with stylish three-piece suite in white with Victorian style bath with handlebar shower attachment, a WC and wash hand basin.
The landing leads to a further bedroom which has a window enjoying lovely open views down the Glen.
French doors which lead to the granny flat which has a lounge area which has wooden flooring and a Jotul stove on a slate hearth with slate surround. There are windows to front and side again enjoying the lovely open views. There is a dining area with a kitchenette which has a good range of units in stainless steel with wooden worksurface. It has a built-in oven with gas hob, microwave, a dishwasher and washing machine, plus a window to the side. There is a downstairs shower room.
A staircase leads to a further hallway which leads to a conservatory which is glazed to three sides and overlook the walled garden. There is a further double bedroom.
External
The Bothy sits in very good-sized garden grounds with parking to the front for several vehicles. The front garden is split into two sections, both of which are laid to lawn and bounded by metal fencing and hedging. There is a summer house and chicken coop.
There are numerous outbuildings with power and a wooden garage. A gate leads from the front garden to a lovely side garden which is lawned with ornamental box hedging. There is a productive vegetable garden bounded by a cotoneaster hedge. The property has a lovely outside seating area which is paved and covered so you can enjoy the outdoors whatever the weather.
The walled garden is quiet and private and is mainly laid to lawn. It has planted beds and borders. There is a large workshop.
The Bothy is situated in a tiny Hamlet of Kerrow in the Strathglass area which is renowned for its tranquillity. Strathglass is a wide and shallow valley in the Northwest Highlands of Scotland which runs the River Glass. The area is abundant with wildlife and beautiful fauna and flora. It is a truly hidden gem for those seeking the quiet life.
The pretty village of Tomich is only 3 miles and has an array of traditional stone-built properties which are in close proximity to Glen Affric. Tomich has a strong association with the origins of the Golden Retriever breed and hosts a regular gathering in the ruins of Guisachan House. The area is known for its walking, fishing, and wildlife. Tomich has a cafe and a country house hotel.
Cannich is only 1.8 miles away and has a shop, post office, modern village hall, bar and café. There is also primary schooling, with secondary schooling available in Drumnadrochit.
Inverness, approximately 29 miles away, has all the facilities of a modern city including its airport with regular flights to the south and Europe.
Mains electricity and water
Drainage septic tank.
Council tax band G
From Drumnadrochit follow the A831 for approximately 11.5 miles in the direction of the village of Cannich. Before you reach Cannich, you will see a right hand turn signposted Tomich 3 ½ miles. Take this turn and follow the road for 1.8 miles and The Bothy is on your right.
What3Words///fact.signal.hiring
Brochures
Particulars- COUNCIL TAXA payment made to your local authority in order to pay for local services like schools, libraries, and refuse collection. The amount you pay depends on the value of the property.Read more about council Tax in our glossary page.
- Band: G
- PARKINGDetails of how and where vehicles can be parked, and any associated costs.Read more about parking in our glossary page.
- Yes
- GARDENA property has access to an outdoor space, which could be private or shared.
- Yes
- ACCESSIBILITYHow a property has been adapted to meet the needs of vulnerable or disabled individuals.Read more about accessibility in our glossary page.
- Ask agent
The Bothy, Kerrow, Cannich, Beauly, Highland, IV4
Add an important place to see how long it'd take to get there from our property listings.
__mins driving to your place
Your mortgage
Notes
Staying secure when looking for property
Ensure you're up to date with our latest advice on how to avoid fraud or scams when looking for property online.
Visit our security centre to find out moreDisclaimer - Property reference INE240220. The information displayed about this property comprises a property advertisement. Rightmove.co.uk makes no warranty as to the accuracy or completeness of the advertisement or any linked or associated information, and Rightmove has no control over the content. This property advertisement does not constitute property particulars. The information is provided and maintained by Bell Ingram, Highland. Please contact the selling agent or developer directly to obtain any information which may be available under the terms of The Energy Performance of Buildings (Certificates and Inspections) (England and Wales) Regulations 2007 or the Home Report if in relation to a residential property in Scotland.
*This is the average speed from the provider with the fastest broadband package available at this postcode. The average speed displayed is based on the download speeds of at least 50% of customers at peak time (8pm to 10pm). Fibre/cable services at the postcode are subject to availability and may differ between properties within a postcode. Speeds can be affected by a range of technical and environmental factors. The speed at the property may be lower than that listed above. You can check the estimated speed and confirm availability to a property prior to purchasing on the broadband provider's website. Providers may increase charges. The information is provided and maintained by Decision Technologies Limited. **This is indicative only and based on a 2-person household with multiple devices and simultaneous usage. Broadband performance is affected by multiple factors including number of occupants and devices, simultaneous usage, router range etc. For more information speak to your broadband provider.
Map data ©OpenStreetMap contributors.







