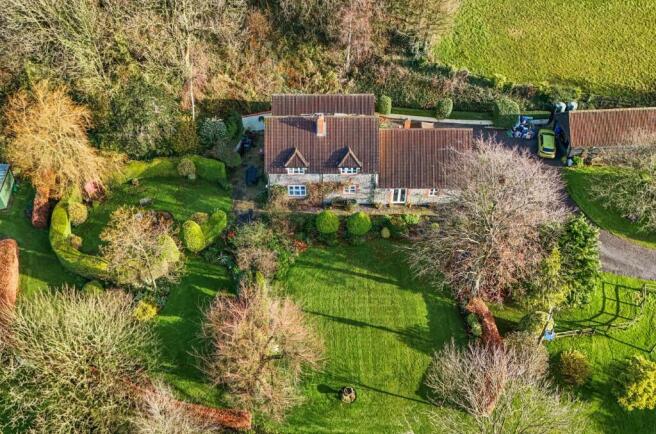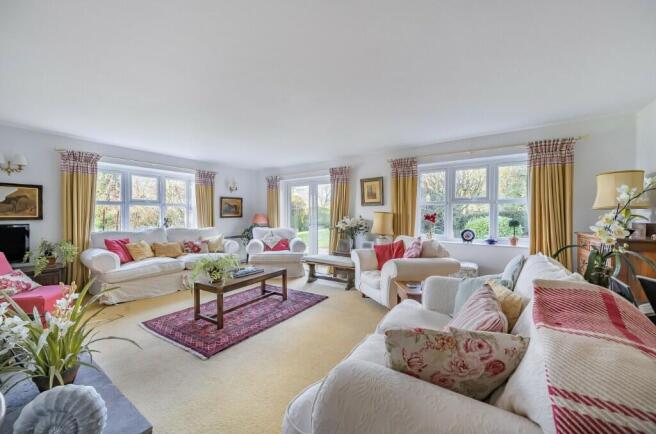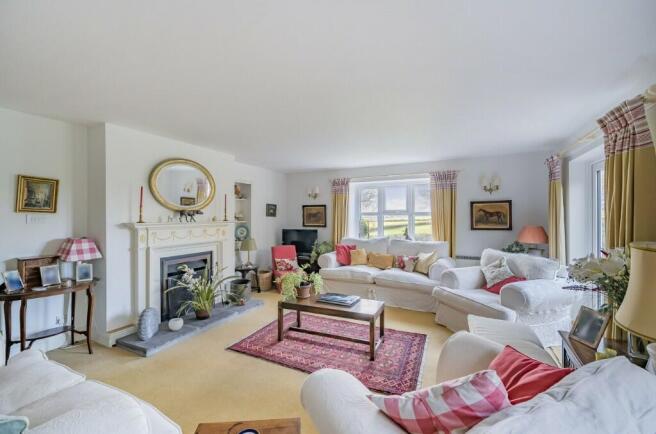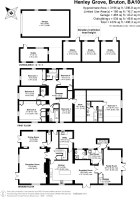Henley Grove, Bruton, Somerset, BA10 0QD

- PROPERTY TYPE
Detached
- BEDROOMS
6
- BATHROOMS
4
- SIZE
Ask agent
- TENUREDescribes how you own a property. There are different types of tenure - freehold, leasehold, and commonhold.Read more about tenure in our glossary page.
Freehold
Key features
- Substantial detached family home
- Between Bruton and Batcombe
- With land of approximately six acres
- Equestrian facilities
- Six bedrooms
- Three bathrooms
- Large drawing room
- Dining room
- Family kitchen
- Large timber clad garage and ample parking
Description
* DRAFT *
Thornhill House is a substantial family home nestled in the heart of Somerset in approximately 6 acres also with equestrian facilities. With far reaching countryside views and within a short drive of Bruton this is a 'must see' house! Originally a 'one up and one down' the property was purchased by the current owners some thirty years ago and has been extensively extended into the family home it is today.
Situated slightly back to front you enter from the rear into the hallway which has a night storage heater and a very elegant staircase with under-stair storage leading to the first floor. The cloakroom has a WC, sink, a night storage heater and a double-glazed window to the rear.
The elegant drawing room is dual aspect with double-glazed windows and side doors with beautiful views and a wonderful fireplace with an ornate surround, a flagstone hearth and a jet master fire.
The dining room has a double-glazed window to the rear, open archway to the drawing room and double-glazed doors to the side and an original built-in bookcase.
The large family kitchen is really the heart of this wonderful home and has a range of fitted wall and base units, a built-in oven and microwave, an Aga, built-in dishwasher, fridge, central island with a laminate worktop, stone sink with mixer taps and a Neff electric hob. Double-glazed window to front looking to the gardens.
Take a step into the dining room which has double doors leading out to the front. This room leads onto another sitting room which has views across the countryside, it also has two radiators, double-glazed doors and panoramic window to the side.
At the rear of this room there is another door leading to the side of the property and a boot room which gives you access to the front and the side of the property. Off the second sitting room there is a utility room with a door to the rear, double-glazed window to the rear, stainless steel single drainer sink unit with mixer taps, a radiator, plumbing for a washing machine and a grant oil fired boiler which provides central heating and hot water. This leads to a shower room which would be perfect for kids or muddy dogs! WC, radiator. Double-glazed window to the rear. There is a further utility room with space for a large fridge freezer, fitted wall and base units, plumbing for a washing machine and space for other white goods, there is also a double-glazed door to the side and a double-glazed window to the rear.
As you follow the main staircase there is a half landing with a rather ornate carving and onto the landing there is a night storage heater, on this floor there are five bedrooms. The main bedroom has a double-glazed window to the front and side again with wonderful views, an electric heater, plenty of built-in bedroom storage, a wardrobe and an en-suite bathroom with a shower over the bath, WC, heated towel rail, wash hand basin, a double-glazed window to the front and a built-in cupboard.
Bedroom two is situated to the front with wonderful views, double-glazed window to the front and an electric heater. Off this room there is a large walk-in storage area which could be used for a variety of reasons or could be knocked through to access the other side of the house, there is also loft access in this room.
The next bedroom has a double-glazed window to the side, it is a good-sized single bedroom. There is another bedroom to the rear of the property, which is dual aspect again, it has two electric radiators and fitted wardrobes. The final bedroom is a good-sized room with dual aspect double-glazed windows to the rear and side.
The family bathroom has a bath with an overhead shower, WC, wash hand basin, night storage heater and a double-glazed window to the rear.
There is a second staircase leading off the snug which leads up to the first floor, this originally was an annexe. Upstairs there is a lovely spacious bedroom with a vaulted ceiling with exposed beams and large double-glazed windows to the side - again with fantastic views. On the other side of the landing there is a bathroom with a bath, WC, wash hand basin and a built-in airing cupboard.
Outside there is a long private driveway leading up to the property. The land extends to approximately six acres and is a mix of residential and agricultural. The formal gardens are mainly lawned with mature trees and shrubs, there is a vegetable garden with raised beds, wild garden section and a green house.
To the front is a large open garage which is timber clad and has power and lighting. The plot is southwest facing so enjoys a good deal of sunshine!
There are six individually fenced secure gently sloping paddocks of natural grassland and edible wild plants, managed naturally. Surrounded by stout natural hedging and professionally fenced, an all-weather enclosed 40 x 20 arena with fibre and rubber surface is in good order, offering riding in all weathers - including mirrors and a sound system.
A purpose-built judging box and viewing area is also there with electricity and water. A generous three bay shelter is in the paddock and there is a hard standing for lorries with road access via two 5 bar gates and a separate hard surface drive to the stables. A post and rail track system of ½ mile around the outside of the paddocks allow many different grazing options. The naturally managed, wildflower meadow is grazed during the winter months to encourage a Spring flush of cowslips followed by Scabious and Orchids.
A further large static field shelter/open barn for 4/5 horses is in one of the paddocks which interlink with metal gates. A small woodland to one end of the paddock provides shade in the summer.
In addition, there are four wooden stables with individual secure yards, power and water and rubber matted yards and stables. A good network of bridleways are close by as are a number of other local horse owners in the area for hacking companions.
* Tenure: Freehold
* Council Tax Band: G
* Local Council: Somerset Council
* EPC: D
* Utilities and Similar: Mains electricity, oil, private water supply, and septic tank
* No Onward Chain
- COUNCIL TAXA payment made to your local authority in order to pay for local services like schools, libraries, and refuse collection. The amount you pay depends on the value of the property.Read more about council Tax in our glossary page.
- Ask agent
- PARKINGDetails of how and where vehicles can be parked, and any associated costs.Read more about parking in our glossary page.
- Garage,Driveway,Off street,Private
- GARDENA property has access to an outdoor space, which could be private or shared.
- Front garden,Private garden,Patio,Enclosed garden,Rear garden,Terrace
- ACCESSIBILITYHow a property has been adapted to meet the needs of vulnerable or disabled individuals.Read more about accessibility in our glossary page.
- Wide doorways,No wheelchair access
Henley Grove, Bruton, Somerset, BA10 0QD
Add an important place to see how long it'd take to get there from our property listings.
__mins driving to your place
Your mortgage
Notes
Staying secure when looking for property
Ensure you're up to date with our latest advice on how to avoid fraud or scams when looking for property online.
Visit our security centre to find out moreDisclaimer - Property reference BRU995925. The information displayed about this property comprises a property advertisement. Rightmove.co.uk makes no warranty as to the accuracy or completeness of the advertisement or any linked or associated information, and Rightmove has no control over the content. This property advertisement does not constitute property particulars. The information is provided and maintained by Hunter French, Bruton. Please contact the selling agent or developer directly to obtain any information which may be available under the terms of The Energy Performance of Buildings (Certificates and Inspections) (England and Wales) Regulations 2007 or the Home Report if in relation to a residential property in Scotland.
*This is the average speed from the provider with the fastest broadband package available at this postcode. The average speed displayed is based on the download speeds of at least 50% of customers at peak time (8pm to 10pm). Fibre/cable services at the postcode are subject to availability and may differ between properties within a postcode. Speeds can be affected by a range of technical and environmental factors. The speed at the property may be lower than that listed above. You can check the estimated speed and confirm availability to a property prior to purchasing on the broadband provider's website. Providers may increase charges. The information is provided and maintained by Decision Technologies Limited. **This is indicative only and based on a 2-person household with multiple devices and simultaneous usage. Broadband performance is affected by multiple factors including number of occupants and devices, simultaneous usage, router range etc. For more information speak to your broadband provider.
Map data ©OpenStreetMap contributors.




