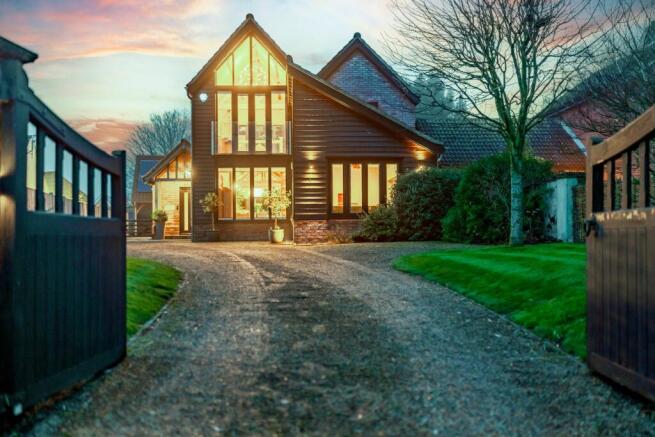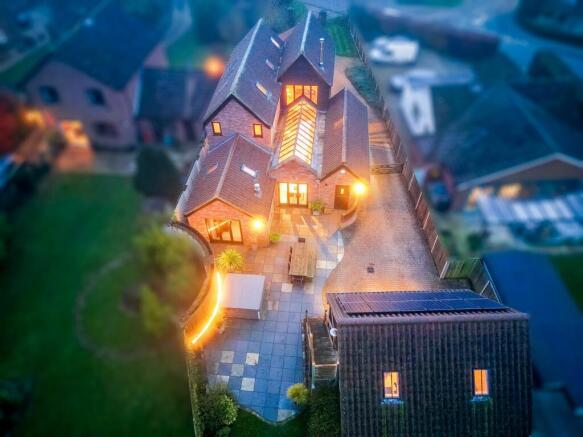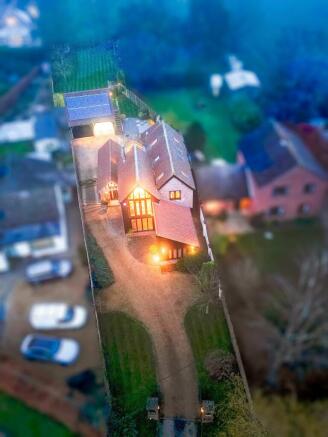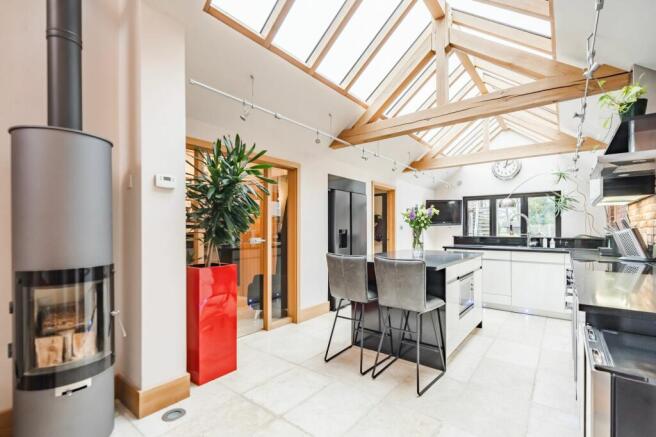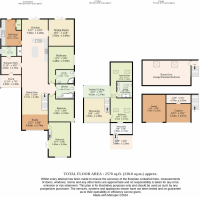
Mill Lane, Besthorpe

- PROPERTY TYPE
Detached
- BEDROOMS
4
- BATHROOMS
3
- SIZE
2,570 sq ft
239 sq m
- TENUREDescribes how you own a property. There are different types of tenure - freehold, leasehold, and commonhold.Read more about tenure in our glossary page.
Freehold
Key features
- Individually designed four-bedroom property set on a sought-after 1/3 acre plot
- Expansive grounds offering privacy and stunning views
- Thoughtfully crafted open-plan communal area spanning over 40ft
- High-end finishes with Granite Quartz composite worktops, central island, and dedicated study and dining area
- Three well-appointed ground-floor bedrooms with en suite or easy access to a bathroom
- Feature log burner providing warmth and complemented by brick accents
- Separate living room with built-in fireplace and additional bi-fold doors opening to the garden
- Flexible living spaces catering to your family’s unique needs
- Opulent master suite with soaring ceilings, Velux windows and walk-in dressing room
- Spacious garage and carport with versatile space above for a gym or additional bedroom
Description
The epitome of contemporary living, this individually designed four-bedroom property is set on a sought-after 1/3 acre plot, offering the perfect blend of luxury, versatility and unspoiled beauty. The expansive grounds provide both privacy and stunning views, creating an idyllic environment for family life. Inside, the design maximises light, flow and flexibility, with adaptable spaces that can easily cater to your family’s changing needs. High-end finishes and a thoughtfully laid-out floor plan provide comfort and style, while the meticulously landscaped garden seamlessly connects the home with its picturesque surroundings.This exceptional property combines unmatched elegance and versatility, all set in a highly sought-after location.
The Location
Positioned in the picturesque parish of Besthorpe, just a mile from the esteemed Wymondham College, this property boasts an idyllic location perfect for families seeking exceptional educational opportunities. The nearby towns of Wymondham and Attleborough, both vibrant market towns southwest of Norwich along the A11, offer a blend of convenience, charm, and modern amenities.
Attleborough, in particular, features a well-connected train station providing direct access to Norwich, Cambridge and London, making commuting effortless. The area also benefits from a wealth of local amenities, including a variety of supermarkets, healthcare facilities and additional schooling options, ensuring that every need is met with ease. Whether you're looking for food shopping, leisure activities, or quality medical care, this prime location has it all, making it a highly desirable place to live.
Mill Lane
Set on a bountiful 1/3 acre plot, this bespoke four-bedroom property in Besthorpe offers the ultimate convergence of contemporary design, natural light and lavish living. Every corner of this home has been carefully crafted, with expansive windows and bi-fold doors flooding the rooms with natural light, creating an airy and inviting atmosphere. Designed with flexibility in mind, this property provides adaptable living spaces that can cater to your family's unique needs, making it perfect for entertaining or simply enjoying day-to-day family life in style.
The open-plan communal area spans over 40ft and presents a seamless flow from the dining space to the kitchen, which boasts stunning Granite Quartz composite worktops, a central island and a dedicated study area. A feature log burner completes this expansive space, providing warmth and a welcoming ambiance for family gatherings. The separate living room offers an additional, intimate space with a built-in fireplace and more bi-fold doors that open to the garden, enhancing the home's connection to its natural surroundings. Throughout the home, brick and wooden accents create a homely setting, blending modernity with subtle touches of character. The home further benefits from a useful utility room and WC, streamlining household tasks, and a loft space above that provides additional storage.
The home’s thoughtful layout includes three well-appointed bedrooms on the ground floor, each offering flexibility for use as bedrooms, study rooms or guest spaces. Two of these rooms feature either an en suite or easy access to a nearby bathroom, while the versatile third bedroom offers a well-lit space with stairs leading to a mezzanine level. Upstairs, the additional mezzanine level provides a relaxing seating area that leads to the opulent master suite. This private space features soaring ceilings, Velux windows and an ensuite shower room with his-and-hers sinks, complemented by a walk-in dressing room—offering pure luxury and a tranquil escape. All bathrooms are also equipped with underfloor heating for added comfort.
Externally, the property is equally impressive, with a spacious garage and carport providing ample parking. Stairs lead to a versatile space above, currently utilised as a home gym, but easily adaptable to serve as a fifth bedroom or guest accommodation, showcasing the vendors' creative use of space. The sprawling garden, with manicured lawns and paved areas, backs onto open land, ensuring both privacy and picturesque views. Approaching via Mill Lane, named after the historic windmill that once stood in the area, you are welcomed by a large gated gravel driveway, leading to this exceptional family home.
Agents Note
Sold Freehold.
Connected to all mains services.
EPC Rating: C
Disclaimer
Minors and Brady, along with their representatives, are not authorized to provide assurances about the property, whether on their own behalf or on behalf of their client. We do not take responsibility for any statements made in these particulars, which do not constitute part of any offer or contract. It is recommended to verify leasehold charges provided by the seller through legal representation. All mentioned areas, measurements, and distances are approximate, and the information provided, including text, photographs, and plans, serves as guidance and may not cover all aspects comprehensively. It should not be assumed that the property has all necessary planning, building regulations, or other consents. Services, equipment, and facilities have not been tested by Minors and Brady, and prospective purchasers are advised to verify the information to their satisfaction through inspection or other means.
- COUNCIL TAXA payment made to your local authority in order to pay for local services like schools, libraries, and refuse collection. The amount you pay depends on the value of the property.Read more about council Tax in our glossary page.
- Band: E
- PARKINGDetails of how and where vehicles can be parked, and any associated costs.Read more about parking in our glossary page.
- Yes
- GARDENA property has access to an outdoor space, which could be private or shared.
- Yes
- ACCESSIBILITYHow a property has been adapted to meet the needs of vulnerable or disabled individuals.Read more about accessibility in our glossary page.
- Ask agent
Energy performance certificate - ask agent
Mill Lane, Besthorpe
Add an important place to see how long it'd take to get there from our property listings.
__mins driving to your place
Your mortgage
Notes
Staying secure when looking for property
Ensure you're up to date with our latest advice on how to avoid fraud or scams when looking for property online.
Visit our security centre to find out moreDisclaimer - Property reference 14eb93a4-24a0-4647-96ba-097d6d16d20e. The information displayed about this property comprises a property advertisement. Rightmove.co.uk makes no warranty as to the accuracy or completeness of the advertisement or any linked or associated information, and Rightmove has no control over the content. This property advertisement does not constitute property particulars. The information is provided and maintained by Minors & Brady, Dereham. Please contact the selling agent or developer directly to obtain any information which may be available under the terms of The Energy Performance of Buildings (Certificates and Inspections) (England and Wales) Regulations 2007 or the Home Report if in relation to a residential property in Scotland.
*This is the average speed from the provider with the fastest broadband package available at this postcode.
The average speed displayed is based on the download speeds of at least 50% of customers at peak time (8pm to 10pm).
Fibre/cable services at the postcode are subject to availability and may differ between properties within a postcode.
Speeds can be affected by a range of technical and environmental factors. The speed at the property may be lower than that
listed above. You can check the estimated speed and confirm availability to a property prior to purchasing on the
broadband provider's website. Providers may increase charges. The information is provided and maintained by
Decision Technologies Limited.
**This is indicative only and based on a 2-person household with multiple devices and simultaneous usage.
Broadband performance is affected by multiple factors including number of occupants and devices, simultaneous usage, router range etc.
For more information speak to your broadband provider.
Map data ©OpenStreetMap contributors.
