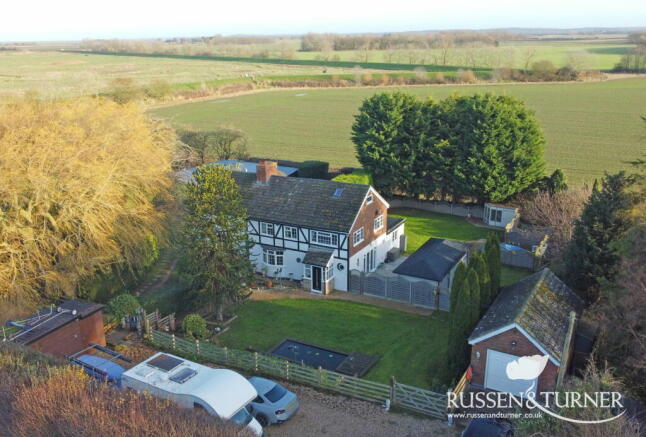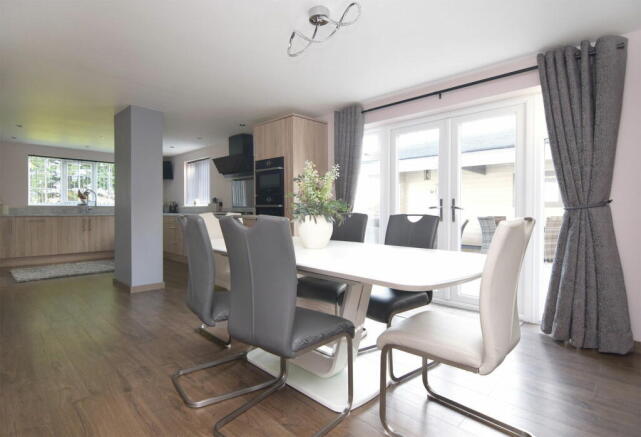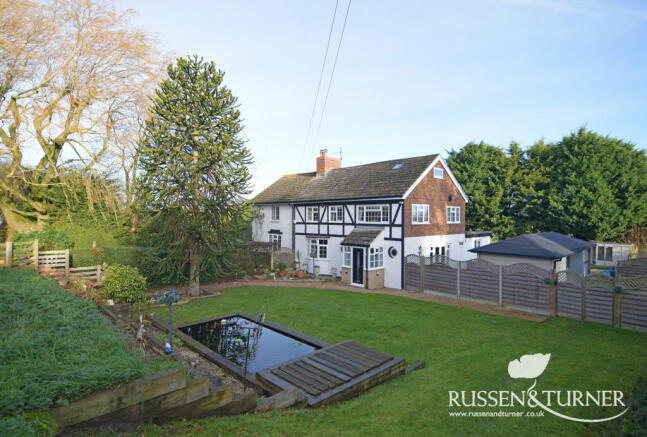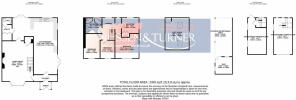
Point Cottages, King's Lynn

- PROPERTY TYPE
Semi-Detached
- BEDROOMS
4
- BATHROOMS
1
- SIZE
Ask agent
- TENUREDescribes how you own a property. There are different types of tenure - freehold, leasehold, and commonhold.Read more about tenure in our glossary page.
Freehold
Key features
- Semi-Detached House
- Four Bedrooms
- Picturesque Rural Setting - Nestled on the banks of the River Great Ouse
- Stunning Front and Rear Gardens
- Beautifully Presented Throughout
- 22ft Bay Fronted Living Room
- 30ft Kitchen/Diner
- Covered Outdoor Entertaining Area
- No Onward Chain
- Potential Annex/Holiday Let
Description
If you are looking for a rural retreat, then look no further than this superbly presented, four bedroom, semi-detached house.
Set on the banks of the River Great Ouse, this unique property boasts a wealth of beautiful, modern accommodation, stunning front and rear gardens, central heating provided by an efficient air-source heat pump and the potential of an annex/holiday let, all this, plus it's being offered to the market with no onward chain. From the moment you arrive this property will take you breath away. You are met by stunning views of the River Great Ouse, the off-road parking is raised above the property and a winding stone path leads you down to the front door. The wonderful front garden has large lawn with split level flower beds to the front and a raised pond.
The porch welcomes you into the home and provides somewhere to leave coats and shoes before stepping foot into the hallway that leads you into the rest of the home. The 22ft bay fronted living room is a superb space to get cosy after a refreshing autumnal stroll thanks to the wood burning stove which is nestled in the striking exposed brick fireplace, there is also a cupboard space under the stairs which the current owners have set up to use as a study area, ideal for working from home. The kitchen is the heart of any home and this is certainly true here, this fantastic space is flooded with natural light, at 30ft long this room is great for entertaining, there are two sets of French doors both opening on to private seating areas and ample space for a large dining table, imagine the memories that could be created in this space. The kitchen itself boasts modern wood effect units with an integrated dishwasher and space for a freestanding range cooker. Off of the kitchen you will find a utility room with a large cupboard offering space for appliances, the utility also leads to the downstairs W.C.
Upstairs the superb finish continues, the landing is flooded with more natural light thanks to the large window and leads you around the first floor. Of the four well proportioned bedrooms both the main and third bedroom are dual aspect and benefit from fitted double wardrobes. The main bedroom also offers wonderful views, whether it's first thing in the morning or last thing as the sun sets, you'll never get bored of these views. The spacious family bathroom offers a contemporary four piece suite including corner bath, walk-in shower, W.C and wash basin. The loft space is accessed via a loft ladder from the inner hall, velux windows fill this space with light which the current owners use as a play area.
The rear garden offers superb privacy and a great sense of being in the countryside. The garden offers multiple areas for entertaining meaning the parties don't have to stop once the sun has set. There is a superb terrace off of the kitchen ideal for al-fresco cooking and dining along with a fantastic outdoor bar, seating area. There is a further socialising space which is covered with steps down on to the generous lawned garden, the current owners have a hot tub here to enjoy evenings gazing out into the star lit sky. Within the back garden you will also find a heated outdoor swimming pool which is surrounded by decking. To the rear of the garden you will find an area with a greenhouse, a large shed, and the boiler for the outdoor pool.
The potential of this property continues, accessed via the driveway at the front of the home is the two storey detached garage which subject to the relevant planning permission and building regulations would be an ideal space to covert to an annex or holiday let. The ground floor provides a 15ft room which could be a bedroom with an en-suite shower room, an inner hall provides stairs to the first floor which would make an ideal open plan kitchen/living/dining space.
This is a rare opportunity to acquire a truly unique home and must be viewed to fully appreciate the quality of finish and potential this home offers.
For a tour of this home, head over to YouTube and check out our property walkthrough;
Brochures
Brochure 1- COUNCIL TAXA payment made to your local authority in order to pay for local services like schools, libraries, and refuse collection. The amount you pay depends on the value of the property.Read more about council Tax in our glossary page.
- Band: A
- PARKINGDetails of how and where vehicles can be parked, and any associated costs.Read more about parking in our glossary page.
- Garage,Driveway,Off street
- GARDENA property has access to an outdoor space, which could be private or shared.
- Private garden,Patio
- ACCESSIBILITYHow a property has been adapted to meet the needs of vulnerable or disabled individuals.Read more about accessibility in our glossary page.
- Ask agent
Point Cottages, King's Lynn
Add an important place to see how long it'd take to get there from our property listings.
__mins driving to your place
Your mortgage
Notes
Staying secure when looking for property
Ensure you're up to date with our latest advice on how to avoid fraud or scams when looking for property online.
Visit our security centre to find out moreDisclaimer - Property reference S1163620. The information displayed about this property comprises a property advertisement. Rightmove.co.uk makes no warranty as to the accuracy or completeness of the advertisement or any linked or associated information, and Rightmove has no control over the content. This property advertisement does not constitute property particulars. The information is provided and maintained by Russen & Turner, Kings Lynn. Please contact the selling agent or developer directly to obtain any information which may be available under the terms of The Energy Performance of Buildings (Certificates and Inspections) (England and Wales) Regulations 2007 or the Home Report if in relation to a residential property in Scotland.
*This is the average speed from the provider with the fastest broadband package available at this postcode. The average speed displayed is based on the download speeds of at least 50% of customers at peak time (8pm to 10pm). Fibre/cable services at the postcode are subject to availability and may differ between properties within a postcode. Speeds can be affected by a range of technical and environmental factors. The speed at the property may be lower than that listed above. You can check the estimated speed and confirm availability to a property prior to purchasing on the broadband provider's website. Providers may increase charges. The information is provided and maintained by Decision Technologies Limited. **This is indicative only and based on a 2-person household with multiple devices and simultaneous usage. Broadband performance is affected by multiple factors including number of occupants and devices, simultaneous usage, router range etc. For more information speak to your broadband provider.
Map data ©OpenStreetMap contributors.







