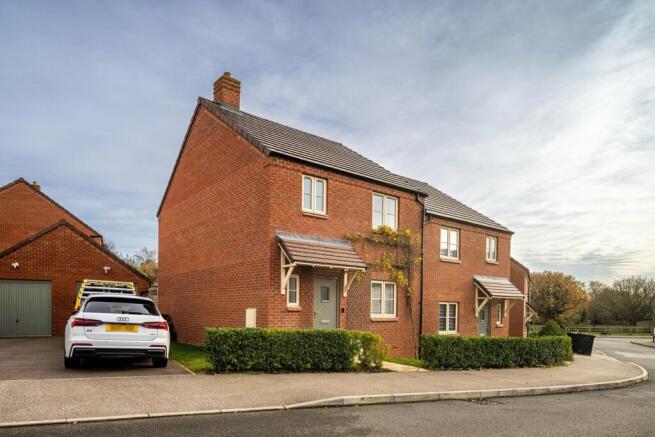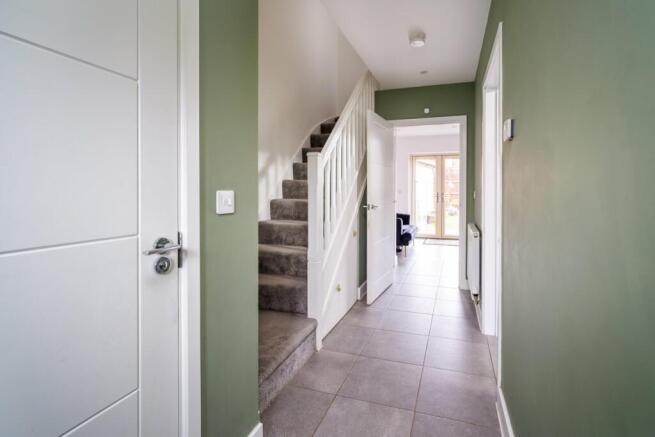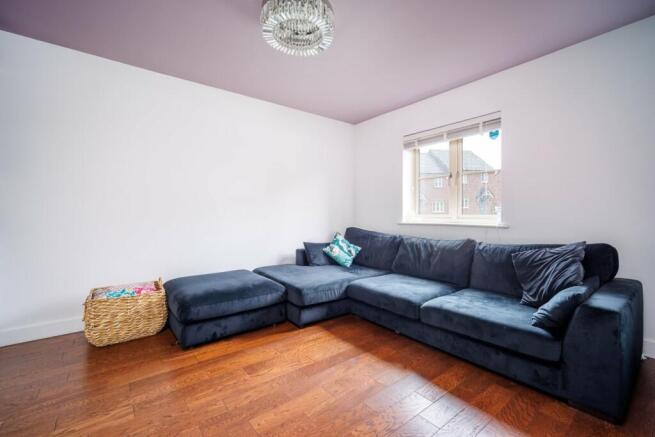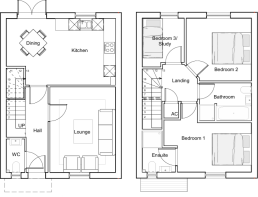Whitfield Road, Potton, Sandy, SG19

- PROPERTY TYPE
Semi-Detached
- BEDROOMS
3
- BATHROOMS
2
- SIZE
Ask agent
- TENUREDescribes how you own a property. There are different types of tenure - freehold, leasehold, and commonhold.Read more about tenure in our glossary page.
Freehold
Key features
- Gorgeous three-bedroom family home, possessing wonderful curb-side appeal
- Planning permission granted for rear single storey extension and loft conversion with added dormer (Planning application code: CB/24/02000/LDCP)
- Part of an exclusive 'Mulberry Homes' development
- Sought-after location with immediate access to woodland trails and views onto the central green
- Within proximity to the Ofsted good school, nursery and market square
- Stunning grey high-gloss kitchen / diner with modern integrated appliances
- Living room with Studley engineered wood flooring, built-in media unit, bookcase and coat cupboard
- Still within 10-year NHBC warranty
- Contemporary four-piece family bathroom and en-suite to bedroom one
- Oversized garage with power & light and tandem style driveway
Description
**GUIDE PRICE: £370,000 - £380,000** Tucked away within one of Potton’s highly sought-after roads, is this stylistically gorgeous family home with spacious and contemporary interiors and wonderful curb-side appeal. The property formed as part of an exclusive, modern development by Mulberry Homes, and is still within its ten-year NHBC warranty. The current owners have successfully obtained planning permission to include a rear single storey extension to expand upon the kitchen / diner, and loft conversion with added dormer to form a large principal bedroom with en-suite. Implementing these plans would add an additional 270 sq. ft of living space, in turn, forming a substantial four-bedroomed property. With this presents an amazing opportunity to acquire a modern family home with incredible value.
Floral scents noticeably perfume throughout the house, and porcelain ceramic tiles grace the hallway as well as the kitchen and cloakroom spaces. The living room floor is fitted with delightful Studley engineered wood. The space also boasts a built-in media unit with bookcase and coat cupboard, whilst the kitchen / diner stuns with its bright and airy feel, grey high-gloss units and modern integrated appliances, with patio doors that lead to the private rear garden. The first-floor accommodation comprises of three incredibly spacious bedrooms, and wasabi chocolate colour painted walls emit a distinctively luxurious feel within the en-suite. There is also an impressive four-piece family bathroom with panel bathtub, enclosed shower unit, decorative porcelain ceramic splashback tiles and ‘Amtico’ LVT flooring.
Externally, the property offers a private rear garden, oversized single garage with power & light and tandem style driveway to house multiple cars. The property is established in a delightful position, overlooking the central green with a large oak tree, and residents residing in Whitfield Road benefit additionally from woodland trails on their doorsteps and being only a stone’s throw away from the Ofsted good school, nursery and market square.
Potton is an authentic Bedfordshire town located on the Cambridgeshire border, proud for its rich heritage. The market square is quaint and is enclosed by beautiful and architecturally rich structures, as well as a variety of shops and amenities, making Potton not only charming, but also a highly convenient spot. The town offers four public houses in the centre, including the ‘Coach House’, which is a fantastic premium pub/restaurant & hotel, as well as hot spot for the friendly community. The pub provides a high-end selection of beverages and gourmet dishes, as well as a warming atmosphere. Create memories and enjoy those catch ups with friends and family throughout all seasons, with outdoor seating areas to soak up the sun throughout summer, and cozy interiors to enjoy most notably throughout the winter. The town also contains a pre & primary school, a bakery, butchers, hairdressers, barbers (Casanova), Tesco & Co-op supermarkets, petrol station, car garage, vet, florist, dentist, doctors, multiple parks, take aways and more, not to mention, a popular Italian restaurant; ‘O'Sarracino’, which too, provides a refined and ambient dining experience.
Nature lovers can be astonished visiting the RSPB nature reserve, which lies between Potton and Sandy. Within, you can explore dense nature trails, spot an array of wildlife and admire impressive landscape sights. Potton naturally sits within proximity to the other neighbouring towns such as Sandy and Biggleswade, both of which also contain a wealth of shops, amenities and transport links. Both Sandy and Biggleswade have train stations, but the nearest trainline is in Sandy, which can be accessed in under ten minutes by car. Sandy train station provides regular journeys to London St Pancras in approximately forty-five minutes, and the A1(M) is also only a short drive away. The main county town of Bedford can be reached in just under half an hour’s drive, and the city of Cambridge can be reached by car in approximately thirty minutes as well.
Entrance Hall
'Munster Joinery' UPVC door upon entry with obscured double-glazed window, staircase leading to first floor accommodation, understairs shoe storage compartments with sliding mechanism, recessed ceiling lights, radiator and Porcelanosa glazed ceramic tiled flooring. Doors off to:
Living Room
3.25m x 4.37m (10' 8" x 14' 4") UPVC double glazed window to front aspect, built in media unit with bookcase and coat cupboard, radiator and Studley engineered timber flooring.
Kitchen / Diner
3.45m x 5.49m (11' 4" x 18' 0") UPVC double glazed window to rear aspect. A range of matching base and eye level units in a stunning high-gloss grey with soft close draws and laminate white marble effect worktop, comprising integrated 'Bosch' electric oven with four-burner gas hob and stainless-steel extractor over, integrated fridge/freezer, built-in dishwasher, space and plumbing for washing machine, one and a half bowl ceramic sink and filtered mixer tap with a beautiful brass finish. 'Logic' gas fired combination boiler housed in kitchen cupboard, separate integral cupboard, plenty of dining space, UPVC double glazed patio doors leading to the rear garden, recessed ceiling lights, radiator and Porcelanosa glazed ceramic tiled flooring.
Cloakroom
Obscured UPVC double glazed window to front aspect, two-piece suite comprising WC, wall mounted hand wash basin with splashback tiling, recessed ceiling lights, radiator and Porcelanosa glazed ceramic tiled flooring.
Staircase & Landing
Loft hatch, storage cupboard, recessed ceiling lights, fitted carpet, doors off to:
Bedroom One
2.57m x 3.66m (8' 5" x 12' 0") UPVC double glazed window to front aspect, large built in sliding door wardrobe, radiator, fitted carpet and door to en-suite.
En-suite
Obscured UPVC double glazed window to front aspect, painted walls in 'wasabi chocolate', three-piece suite comprising fully enclosed shower unit with Porcelanosa ceramic splashback tiling, WC and pedestal hand wash basin, recessed ceiling lights, matt black heated towel rail and tiled flooring.
Bedroom Two
3.23m x 3.28m (10' 7" x 10' 9") UPVC double glazed window to rear aspect, radiator and fitted carpet.
Bedroom Three
2.13m x 2.44m (7' 0" x 8' 0") UPVC double glazed window to rear aspect and fitted carpet.
Family Bathroom
Contemporary four-piece suite comprising panel bathtub with shower over, fully enclosed shower unit with Porcelanosa ceramic splashback tiling, 'Roca' WC and hand wash basin with mixer tap, recessed ceiling lights, matt black heated towel rail, built in extractor and 'Amtico' laminate tiled flooring.
Rear Garden
Fully enclosed by timber fencing, laid mainly to lawn with patio slabbed paving and cobbled edging. Shrubbery to the borders, greenhouse, outdoor light, outdoor tap and gated side access leading to the driveway.
Garage
Oversized single garage with 'Munster Joinery' up & over door, power & light and security camera / floodlight.
Driveway
Tandem style driveway positioned in front of the garage, providing off-road parking for two cars.
Front
Laid mainly to lawn with patio slabbed walkway leading to front door entrance with canopy, partially enclosed with low hedging, meter cupboards.
Agent's Notes
- Service charge: £103.49 PA (The owners of the property currently pay in half yearly instalments)
- Council Tax Band: D (Central Bedfordshire Council)
- Planning Application Code: CB/24/02000/LDCP
- Gas fired central heating (Combination boiler can be located in the kitchen cupboard)
- Three spare packs of the Studley engineered wood flooring is included with the purchase of the property
- The property has planning permission granted to add a single storey rear extension, which would form a larger kitchen / diner with snug, bi-fold doors, skylights and glazed gable end, as well as permission to carry out a loft conversion and add a dormer, which would form a large principal bedroom with en-suite, Juliette balcony to face the rear garden and skylights. (Further information is visible within the proposed plans and planning application)
Brochures
Brochure 1- COUNCIL TAXA payment made to your local authority in order to pay for local services like schools, libraries, and refuse collection. The amount you pay depends on the value of the property.Read more about council Tax in our glossary page.
- Band: D
- PARKINGDetails of how and where vehicles can be parked, and any associated costs.Read more about parking in our glossary page.
- Driveway
- GARDENA property has access to an outdoor space, which could be private or shared.
- Yes
- ACCESSIBILITYHow a property has been adapted to meet the needs of vulnerable or disabled individuals.Read more about accessibility in our glossary page.
- Ask agent
Whitfield Road, Potton, Sandy, SG19
Add an important place to see how long it'd take to get there from our property listings.
__mins driving to your place
Your mortgage
Notes
Staying secure when looking for property
Ensure you're up to date with our latest advice on how to avoid fraud or scams when looking for property online.
Visit our security centre to find out moreDisclaimer - Property reference 28489435. The information displayed about this property comprises a property advertisement. Rightmove.co.uk makes no warranty as to the accuracy or completeness of the advertisement or any linked or associated information, and Rightmove has no control over the content. This property advertisement does not constitute property particulars. The information is provided and maintained by Talisman Property Agents, Covering Bedfordshire. Please contact the selling agent or developer directly to obtain any information which may be available under the terms of The Energy Performance of Buildings (Certificates and Inspections) (England and Wales) Regulations 2007 or the Home Report if in relation to a residential property in Scotland.
*This is the average speed from the provider with the fastest broadband package available at this postcode. The average speed displayed is based on the download speeds of at least 50% of customers at peak time (8pm to 10pm). Fibre/cable services at the postcode are subject to availability and may differ between properties within a postcode. Speeds can be affected by a range of technical and environmental factors. The speed at the property may be lower than that listed above. You can check the estimated speed and confirm availability to a property prior to purchasing on the broadband provider's website. Providers may increase charges. The information is provided and maintained by Decision Technologies Limited. **This is indicative only and based on a 2-person household with multiple devices and simultaneous usage. Broadband performance is affected by multiple factors including number of occupants and devices, simultaneous usage, router range etc. For more information speak to your broadband provider.
Map data ©OpenStreetMap contributors.





