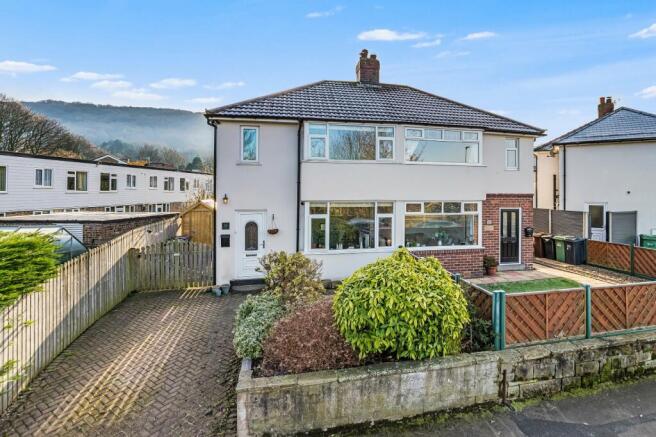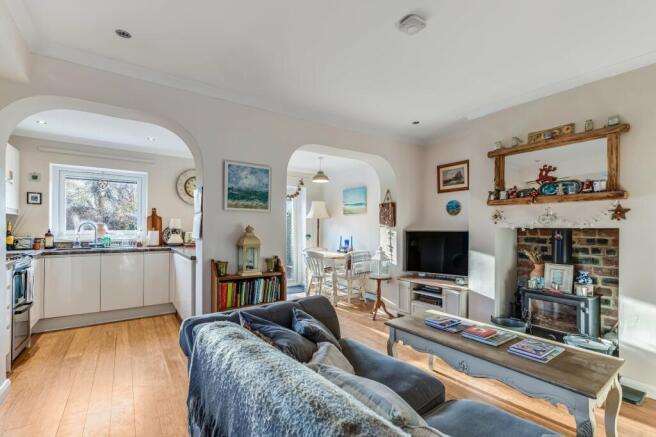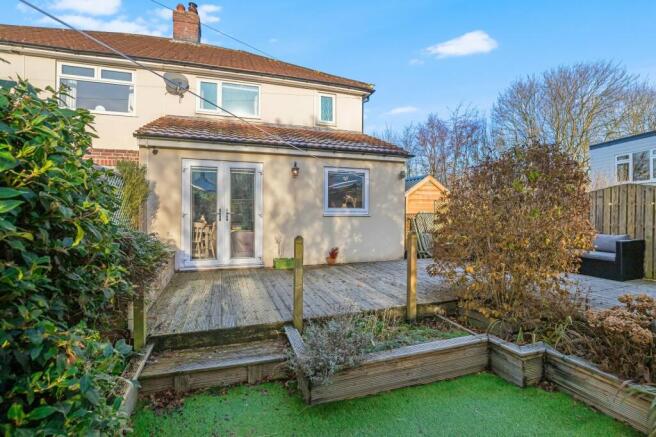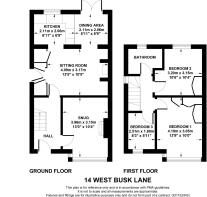West Busk Lane, Otley, Leeds, LS21
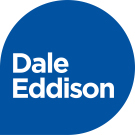
- PROPERTY TYPE
Semi-Detached
- BEDROOMS
3
- BATHROOMS
1
- SIZE
861 sq ft
80 sq m
- TENUREDescribes how you own a property. There are different types of tenure - freehold, leasehold, and commonhold.Read more about tenure in our glossary page.
Freehold
Key features
- Extended semidetached home
- Two New garden sheds
- South facing garden
- Three bedrooms
- Driveway parking
- Close to amenities
- Excellent proximity to great schools
- EPC rating - C
- Council tax band - C
- Freehold
Description
Otley
Otley is a beautiful Yorkshire market town having a population of approximately 15,000 people, set on the banks of the River Wharfe. Otley is a friendly and picturesque town with a rich commercial and community life. The town lies in attractive countryside within Mid-Wharfedale at the centre of the rural triangle between Leeds, Harrogate and Bradford. Immediately to the south of the town rises Otley Chevin, which gives magnificent views over Mid-Wharfedale, fantastic walks and cycling routes and in the past provided much of the stone from which the town centre was built. Highly regarded primary schools and the outstanding Prince Henry's Grammar School are found within the town itself, together with a lovely mix of popular branded stores a fantastic array of independently run shops, making Otley a very popular and pleasant town in which to live.
Immaculate 3-bedroom semi-detached house located in a sought-after town setting. This stunning property boasts a spacious garden, ideal for outdoor entertaining or simply enjoying the fresh air. The interior features a modern kitchen, a cosy living room, and three well-appointed bedrooms, providing ample space for a growing family or professionals seeking a comfortable living space. Additionally, the property benefits from off-street parking, ensuring convenience for residents with vehicles. Situated in a peaceful neighbourhood, this home offers a tranquil retreat while still being close to local amenities, schools, and transport links. Don't miss the opportunity to make this charming house your new home. Contact us today to arrange a viewing and experience the appeal of this delightful property firsthand. The property benefits from double glazed windows and gas fired central heating throughout, the rooms are described in brief below :-
Entrance Hall
UPVC front door leading to the stairs up to the first floor and into the sitting room and kitchen. Radiator.
Snug 13' (3.96) x 10'4" (3.15) into bay
Situated at the front of the property, the lounge is decorated in neutral colours and has a central gas fire set into a timber surround. Along with a double-glazed bay window that looks out to the front, the room also has a radiator.
Sitting Room 13'5"s x 10'5" MAX (4.1ms x 3.18m MAX)
As part of the extension, the spacious open-plan sitting room features an eye-catching multi-fuel burner set on a slate hearth with an exposed brick surround. The room is enhanced by bamboo flooring, ceiling spotlights, and offers modern conveniences such as a TV aerial and telephone point. Two practical storage cupboards are provided, one of which houses the boiler. A uPVC double-glazed stable door to the side provides easy access to the exterior.
Kitchen 6'9" x 6'11" MAX (2.06m x 2.1m MAX)
A variety of wall and base units, a single sink and drainer with a mixer tap, an electric cooking point with an extractor hood above, and built-in appliances such a washing machine, dishwasher, and refrigerator freezer are all components of the fitted kitchen. An open appearance is provided by a double-glazed uPVC window at the back.
Dining Room 6'11" x 6'9" (2.1m x 2.06m)
The dining space, which flows from the sitting room, features double-glazed French doors leading to the delightful back yard, bamboo flooring, ceiling spot lights, and a radiator.
First floor
Leading to the three bedrooms, bathroom and access into the loft via a pull down ladder.
Bedroom one 13'9" x 10' MAX (4.2m x 3.05m MAX)
A good-sized double bedroom that is well furnished with a radiator, a double-glazed bay window with an open aspect and the far reaching views to the front, and practical built wardrobes.
Bedroom two 10'4" x 10'6" MAX (3.15m x 3.2m MAX)
The second double bedroom, located at the rear of the house, features a double-glazed window offering an open aspect, a radiator, and convenient built-in cupboards for additional storage.
Bedroom three 8'3" x 5'11" (2.51m x 1.8m)
A single bedroom with a double-glazed front window and a radiator is currently used as a home office.
Bathroom
A well-presented and smartly laid out three piece suite comprising:- panelled bath with shower over, low flush WC, modern wash hand basin inset into vanity unit. Part tiled walls, ceiling spot lights and a heated towel rail.
Outside
To the front of the property, you'll find a driveway offering ample off-street parking, along with additional parking for two cars on the street. The front also features raised flowerbeds, fenced borders, and a brand-new, practical shed with electricity, as well as a wood store. At the rear, the enclosed south-facing garden is laid with artificial grass for easy maintenance and includes a raised decking area, raised flowerbeds, and shrub borders, all surrounded by fenced boundaries. A brand-new, spacious shed with electricity provides additional storage or workspace, making this outdoor area both functional and versatile.
Tenure
We are advised that the property is Freehold.
Council tax band
Leeds City Council Tax Band C. For further details on Leeds Council Tax Charges please visit or telephone them on .
Viewings
We would be delighted to arrange a viewing for you on this property. To view, please contact Dale Eddison's Otley office on , e-mail us or call in to our office at 52-54 Kirkgate, Otley LS21 3HJ,
Money Laundering Regulations
To enable us to comply with the expanded Money Laundering Regulations we are required to obtain identification from all prospective buyers once a price and terms have been agreed on a purchase. Buyers are asked to please assist with this so that there is no delay in agreeing a sale. The cost payable by the successful buyer for this is £36 (inclusive of VAT) per named buyer and is paid to the firm that administers the money laundering ID checks, being Iamproperty/movebutler. Please note the property will not be marked as sold subject to contract until appropriate identification has been provided.
Do You Need a Mortgage To Purchase This Property?
We are delighted to offer Whole of Market Mortgage advice through our relationship with Mortgage Advice Bureau. To make an appointment please ring and we will arrange for our advisor to help you source the most suitable mortgage for your circumstances. Dale Eddison Limited and Linley and Simpson Sales Limited are Introducer Appointed Representatives of Mortgage Advice Bureau Limited and Mortgage Advice Bureau (Derby) Limited who are authorised and regulated by the Financial Conduct Authority. We routinely refer buyers to Mortgage Advice Bureau Limited. You can decide whether you choose to deal with Mortgage Advice Bureau Limited. Should you decide to use Mortgage Advice Bureau Limited, Linley and Simpson Sales Limited will receive a payment of £347.50 from Mortgage Advice Bureau Limited for recommending you to them.
General
The measurements in these particulars are approximate and have been provided for guidance purposes only. The fixtures, fittings and appliances have not been tested and therefore no guarantee can be given that they are in working order. The internal photographs used in these particulars are reproduced for general information and it cannot be inferred that any item is included in the sale.
Brochures
Particulars- COUNCIL TAXA payment made to your local authority in order to pay for local services like schools, libraries, and refuse collection. The amount you pay depends on the value of the property.Read more about council Tax in our glossary page.
- Band: C
- PARKINGDetails of how and where vehicles can be parked, and any associated costs.Read more about parking in our glossary page.
- Yes
- GARDENA property has access to an outdoor space, which could be private or shared.
- Yes
- ACCESSIBILITYHow a property has been adapted to meet the needs of vulnerable or disabled individuals.Read more about accessibility in our glossary page.
- Ask agent
West Busk Lane, Otley, Leeds, LS21
Add an important place to see how long it'd take to get there from our property listings.
__mins driving to your place
Your mortgage
Notes
Staying secure when looking for property
Ensure you're up to date with our latest advice on how to avoid fraud or scams when looking for property online.
Visit our security centre to find out moreDisclaimer - Property reference LOH240631. The information displayed about this property comprises a property advertisement. Rightmove.co.uk makes no warranty as to the accuracy or completeness of the advertisement or any linked or associated information, and Rightmove has no control over the content. This property advertisement does not constitute property particulars. The information is provided and maintained by Dale Eddison, Otley. Please contact the selling agent or developer directly to obtain any information which may be available under the terms of The Energy Performance of Buildings (Certificates and Inspections) (England and Wales) Regulations 2007 or the Home Report if in relation to a residential property in Scotland.
*This is the average speed from the provider with the fastest broadband package available at this postcode. The average speed displayed is based on the download speeds of at least 50% of customers at peak time (8pm to 10pm). Fibre/cable services at the postcode are subject to availability and may differ between properties within a postcode. Speeds can be affected by a range of technical and environmental factors. The speed at the property may be lower than that listed above. You can check the estimated speed and confirm availability to a property prior to purchasing on the broadband provider's website. Providers may increase charges. The information is provided and maintained by Decision Technologies Limited. **This is indicative only and based on a 2-person household with multiple devices and simultaneous usage. Broadband performance is affected by multiple factors including number of occupants and devices, simultaneous usage, router range etc. For more information speak to your broadband provider.
Map data ©OpenStreetMap contributors.
