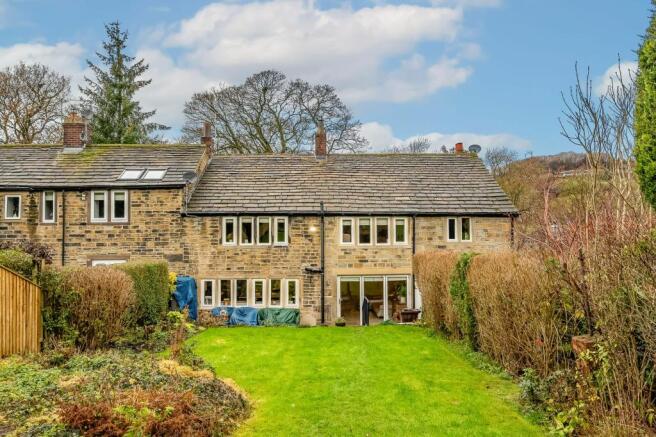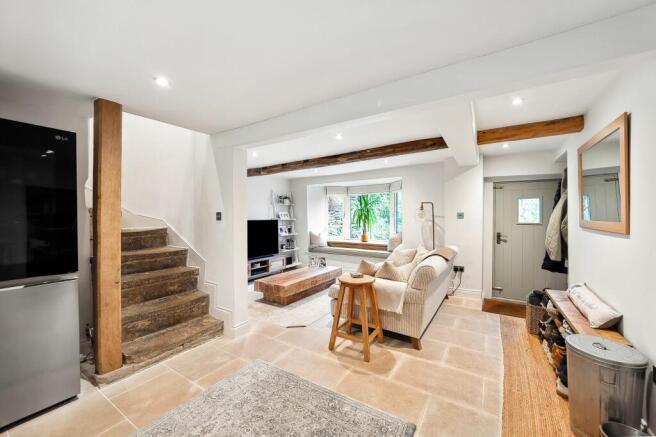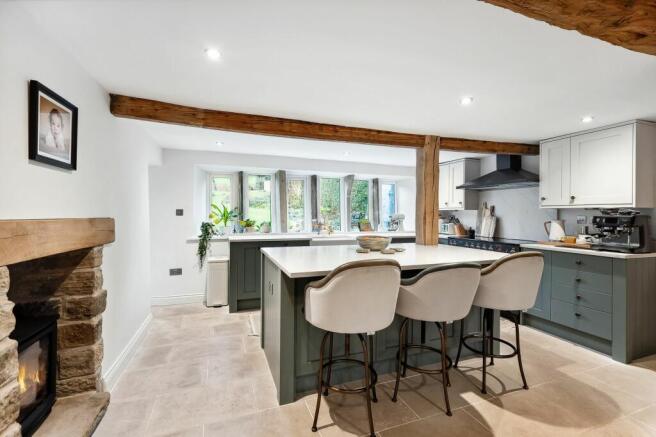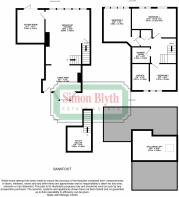Bankfoot, Almondbury, HD4

- PROPERTY TYPE
Terraced
- BEDROOMS
3
- BATHROOMS
2
- SIZE
1,184 sq ft
110 sq m
- TENUREDescribes how you own a property. There are different types of tenure - freehold, leasehold, and commonhold.Read more about tenure in our glossary page.
Freehold
Key features
- Beautiful renovated and modernised character cottage
- Large garden with views over Woodsome
- Picturesque semi rural setting
- Close to village Amenities
Description
A charming stone built and slated character cottage in an idyllic semi rural location within the Woodsome Valley and over looking large rear garden.
This beautiful property has undergone a comprehensive programme of modernisation and updating to create a fabulous turn key home with a stylish interior which retains a number of features, the ground floor living space has under floor heating with a sociable open plan living area and breakfast kitchen with large island and ideal for those who wish to entertain together with a separate sitting room with bi fold doors opening onto the garden. The basement has a vaulted tanked utility which also has under floor heating. The first floor landing leads to a shower room and three bedrooms (one with en suite bathroom, one with a galleried loft room). Externally there is off road parking and gardens to front and rear.
EPC Rating: C
Living Area (2.79m x 4.75m)
This has a timber and sealed unit double glazed door to the front elevation together with a large splay bay window which is adjacent, this has pvcu double glazed windows, window seat and enjoys a lovely aspect over the garden with views beyond across open country side. There is a beamed ceiling with inset led down lighters, tiled flooring with under floor heating which continues throughout the ground floor living space. The living area is open plan to the breakfast kitchen.
Breakfast Kitchen (4.62m x 5.69m)
As the dimensions indicate this is a particularly spacious room which has a stone return staircase to one side rising to the first floor, there is tiled floor with under floor heating, beamed ceiling with inset led down lighters, across the rear elevation there are a bank of stone mullioned pvcu double glazed windows which provide the room with plenty of natural light and take advantage of a wonderful aspect across a large rear garden with views beyond. To one side there is a double ended fireplace with stone surround oak lintel, raised stone hearth and this divides the breakfast kitchen from the sitting room.
--
The kitchen is fitted with a range of shaker style base and wall cupboards, drawers, these are matte reid green and contrasting matte white with brass handles and complimented by contrasting overlying quartz worktops. There is an inset double bowl Belfast sink with antique brass mixer tap, Range Master cooker with five ring induction hob, twin electric oven, grill and warming drawer with matching Range Master extractor hood over, integrated dishwasher and large island unit with handles, cupboards, wine cooler and once again complimented by contrasting overlying quartz worktop which extends to form a breakfast bar. To one side there is a door giving access to the basement and to the opposite side a door way provides access to the sitting room.
Sitting Room (2.92m x 3.53m)
This has a double ended fireplace with wood burning stove, shared with the breakfast kitchen, There is exposed stone work, inset led down lighters, tiled flooring with under floor heating and three section bi fold powder coated aluminium doors which flood the room with natural light as well as taking full advantage of a lovely aspect across the large garden with open aspect beyond.
Basement/ Utility Cellar (2.59m x 2.59m)
This is accessed from the breakfast kitchen with steps leading down to a barrel volted room which has been tanked together with tiled floor with under floor heating, wall mounted Baxi gas fired central heating boiler, Belfast sink with chrome monobloc tap, oak effect work surface with under counter space for washing machine and tumble dryer.
First Floor Landing
With inset led down lighters, beamed ceiling, loft access, there is a glass panelled balustrade with oak hand rail, twin door storage cupboard with fitted shelving, from the landing access can be gained to the following rooms..-
Bedroom One (3.1m x 4.57m)
This generously proportioned double room is situated to the rear of the property and has a bank of stone mullioned pvcu double glazed windows, together with window seat looking out across the garden and with a lovely aspect beyond . There is a pitched beamed ceiling with exposed roof truss, central heating radiator, ceiling light point and inset led down lighters. To one side the bedroom is overlooked by a galleried loft which can be accessed from the landing.
Bedroom Two (2.64m x 2.67m)
This has stone mullioned pvcu double glazed windows looking out over the front garden and with some lovely open views beyond across country side. There is a pitched beamed ceiling with exposed roof truss, central heating radiator, inset led down lighters and two display niches. To one side a doorway gives access to an en suite bathroom.
En Suite Bathroom (1.83m x 2.67m)
With pvcu double glazed window, pitched beamed ceiling with inset led down lighters, chrome ladder style heated towel rail, part tiled walls with display niches, tiled floor and fitted with a four piece suite comprising free standing bath with free standing chrome monobloc tap incorporating hand spray, oval hand wash basin mounted on a granite plinth with chrome monobloc tap, low flush WC and shower cubicle with chrome shower fitting.
Bedroom Three (2.79m x 3.58m)
This has a pitched beamed ceiling with inset led down lighters, central heating radiator, fitted storage cupboard with shelving and a bank of stone mullioned pvcu double glazed windows which look out across the rear garden and enjoying a lovely aspect beyond.
Shower Room (1.52m x 1.96m)
With inset led down lighters, floor to ceiling tiled walls, extractor fan, chrome ladder style heated towel rail and fitted with a suite comprising oval hand wash basin with chrome mixer tap mounted on a granite plinth, low flush WC and large walk in shower with glazed panels and chrome shower fitting.
Galleried Loft (3.05m x 4.37m)
This is accessed via a timber fold down ladder located on the landing, there is a beamed ceiling with inset led down lighters, exposed roof truss, glass panelled and stainless steel balustrade together with glass panelled section with oak hand rail looking out across the master bedroom.
Garden
Beyond the parking bay there are stone steps rising to a stone pathway providing access to the front door where there is external lighting and a lawned garden. There is large rear garden with stone flagged patio spanning the width of the cottage together with outside lighting, from here a short flight of stone steps, leading to a generous shaped lawned garden with planted trees, fruit trees, flowers and shrubs. This has a south easterly aspect and enjoys a lovely aspect across open field and farm land beyond.
Parking - Driveway
To the front of the property there is a tarmac parking.
Brochures
Brochure 1- COUNCIL TAXA payment made to your local authority in order to pay for local services like schools, libraries, and refuse collection. The amount you pay depends on the value of the property.Read more about council Tax in our glossary page.
- Band: B
- PARKINGDetails of how and where vehicles can be parked, and any associated costs.Read more about parking in our glossary page.
- Driveway
- GARDENA property has access to an outdoor space, which could be private or shared.
- Private garden
- ACCESSIBILITYHow a property has been adapted to meet the needs of vulnerable or disabled individuals.Read more about accessibility in our glossary page.
- Ask agent
Bankfoot, Almondbury, HD4
Add an important place to see how long it'd take to get there from our property listings.
__mins driving to your place
Your mortgage
Notes
Staying secure when looking for property
Ensure you're up to date with our latest advice on how to avoid fraud or scams when looking for property online.
Visit our security centre to find out moreDisclaimer - Property reference 6b75d149-b29c-45b6-ae14-cdede86bcd7a. The information displayed about this property comprises a property advertisement. Rightmove.co.uk makes no warranty as to the accuracy or completeness of the advertisement or any linked or associated information, and Rightmove has no control over the content. This property advertisement does not constitute property particulars. The information is provided and maintained by Simon Blyth, Huddersfield. Please contact the selling agent or developer directly to obtain any information which may be available under the terms of The Energy Performance of Buildings (Certificates and Inspections) (England and Wales) Regulations 2007 or the Home Report if in relation to a residential property in Scotland.
*This is the average speed from the provider with the fastest broadband package available at this postcode. The average speed displayed is based on the download speeds of at least 50% of customers at peak time (8pm to 10pm). Fibre/cable services at the postcode are subject to availability and may differ between properties within a postcode. Speeds can be affected by a range of technical and environmental factors. The speed at the property may be lower than that listed above. You can check the estimated speed and confirm availability to a property prior to purchasing on the broadband provider's website. Providers may increase charges. The information is provided and maintained by Decision Technologies Limited. **This is indicative only and based on a 2-person household with multiple devices and simultaneous usage. Broadband performance is affected by multiple factors including number of occupants and devices, simultaneous usage, router range etc. For more information speak to your broadband provider.
Map data ©OpenStreetMap contributors.







