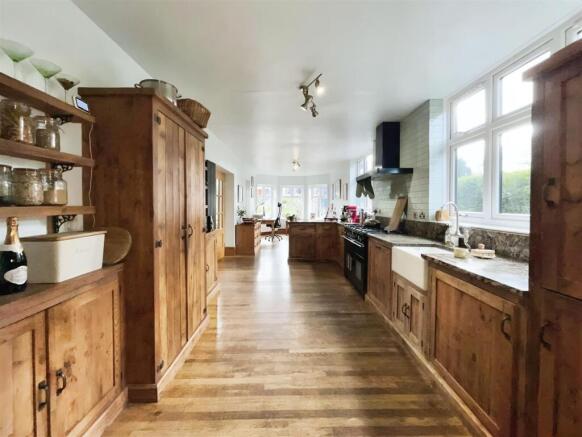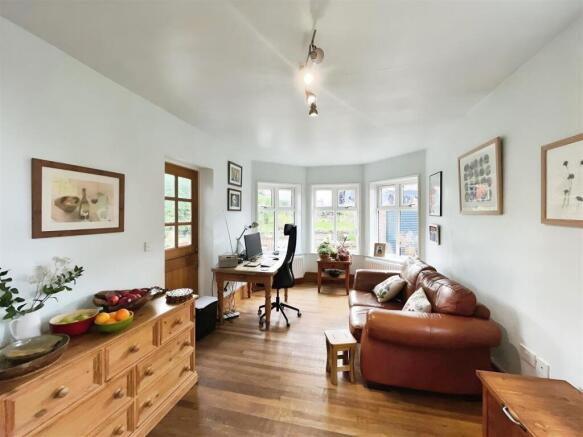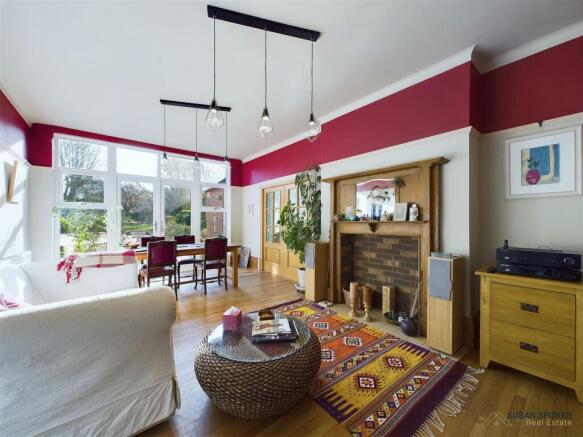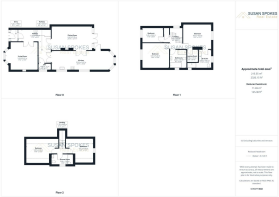Moore Avenue, South Shields

- PROPERTY TYPE
Detached
- BEDROOMS
5
- BATHROOMS
3
- SIZE
1,991 sq ft
185 sq m
- TENUREDescribes how you own a property. There are different types of tenure - freehold, leasehold, and commonhold.Read more about tenure in our glossary page.
Freehold
Key features
- IMPRESSIVE DETACHED RESIDENCE
- TWO GENEROUS RECEPTION ROOMS
- KITCHEN/BREAKFAST ROOM
- FIVE BEDROOMS
- THREE BATHROOMS
- SOUTH FACING GARDEN
- DETACHED GARAGE
- EPC GRADE C
Description
One of the standout features is the meticulous attention given to the original stained glass windows, which have been beautifully preserved within modern double glazing units, maintaining the home's original charm.
With countless additional upgrades—too many to list—this property, featuring two reception rooms, five bedrooms and three bathrooms, is sure to attract those seeking an impressive home in a desirable location. We highly recommend a viewing to fully appreciate its potential.
Vestibule - Welcoming entrance porch with original stained glass door opening into the main hallway.
Entrance Hallway - An impressive entrance hallway showcasing a wealth of period features, including intricate coving, ornate ceilings, deep skirting boards, and a section of the original banister, all enhancing the character of this magnificent detached home. Custom-built bookcases and under stairs storage add a bespoke touch.
Lounge - The main reception room offers a relaxing atmosphere, featuring a traditional wooden fireplace with a cast iron insert, tiled hearth, and surround. A large bay window fills the room with natural light. Part-glazed oak veneer doors, replica skirting true to the home’s era, and an ornate period ceiling complete this charming space.
Dining Room - A spacious dining room with a cosy seating area around the feature fireplace. The wooden surround beautifully frames the open brick insert, which, subject to inspection, could accommodate a wood-burning stove. Two sets of part-glazed oak double doors allow plenty of light into the room—one set leading to the kitchen and the other to the hallway. Additionally, a third set of double doors, integrated into a full-length window, opens directly to the garden. The room is finished with impressive oiled oak flooring throughout, while industrial-style lighting adds a stylish finishing touch to this remarkable space.
Kitchen/Breakfast Room - the impressive integrated larder cupboard, all beautifully complemented by granite worktops and splash back tiling. The kitchen includes an enamel sink with mixer taps, integrated dishwasher, washing machine, and fridge/freezer, as well as a range stove with extractor hood. This generous space comfortably accommodates a breakfast area or home office, enjoying superb south-facing views of the garden. Double doors lead to the dining room, and a charming stable door opens to the outdoors.
Ground Floor Cloaks - Ground floor WC housing a larger-than-average Worcester boiler and a 35L water tank, providing efficient and cost-effective heating and hot water for the property.
First Floor Landing -
Master Suite - This king-sized bedroom offers both an en-suite shower room and a walk-in dressing room. Every detail of the suite has been thoughtfully designed, featuring bespoke fitted units and TV points, while retaining several charming period features.
Dressing Room - Walk in dressing room complemented by bespoke fitted units and storage options.
En-Suite - The en-suite shower room features tiled flooring and a bespoke double vanity washbasin with built-in storage. It includes a walk-in shower with a waterfall mains shower and is fitted with two vertical radiators for added comfort. Traditional style w.c.
Bedroom - Spacious double bedroom with ample room for furnishings. Some period features have been retained. A lovely light room.
Bathroom - A delightful four-piece bathroom suite featuring fully tiled walls and flooring. The suite includes a shower enclosure with a mains-fed waterfall shower, a freestanding bath with mixer tap, a vanity washbasin, and a WC.
Bedroom - A double bedroom with a front-facing view overlooking the beautiful avenue.
Laundry Cupboard -
Second Floor -
Bedroom - A bright and airy double bedroom featuring two Velux windows , TV Points and Spotlights.
Bedroom - A bright and airy double bedroom featuring two Velux windows , TV Points and Spotlights.
Shower Room - Shower room featuring a mains-fed waterfall shower, industrial-style tiled flooring, a washbasin, WC, and a dressing unit, all in harmony with the home’s overall aesthetic. Ladder Radiator.
Detached Garage - The detached garage has recently benefited from a rewire to the electrics and boasts an electric roller shutter door.
External - This charming period home is set on a generous plot with a private driveway. Double gates lead to the rear garden, which features a detached garage. At the front of the property, you'll find a garden with mature shrubs and trees. The expansive south-facing rear garden offers a patio area, a vegetable patch, a spacious lawn for family barbecues or children's play, and an array of mature shrubs and trees.
Brochures
Moore Avenue, South ShieldsBrochure- COUNCIL TAXA payment made to your local authority in order to pay for local services like schools, libraries, and refuse collection. The amount you pay depends on the value of the property.Read more about council Tax in our glossary page.
- Band: F
- PARKINGDetails of how and where vehicles can be parked, and any associated costs.Read more about parking in our glossary page.
- Garage
- GARDENA property has access to an outdoor space, which could be private or shared.
- Yes
- ACCESSIBILITYHow a property has been adapted to meet the needs of vulnerable or disabled individuals.Read more about accessibility in our glossary page.
- Ask agent
Moore Avenue, South Shields
Add an important place to see how long it'd take to get there from our property listings.
__mins driving to your place

Your mortgage
Notes
Staying secure when looking for property
Ensure you're up to date with our latest advice on how to avoid fraud or scams when looking for property online.
Visit our security centre to find out moreDisclaimer - Property reference 33489285. The information displayed about this property comprises a property advertisement. Rightmove.co.uk makes no warranty as to the accuracy or completeness of the advertisement or any linked or associated information, and Rightmove has no control over the content. This property advertisement does not constitute property particulars. The information is provided and maintained by Susan Spokes Real Estate, South Shields. Please contact the selling agent or developer directly to obtain any information which may be available under the terms of The Energy Performance of Buildings (Certificates and Inspections) (England and Wales) Regulations 2007 or the Home Report if in relation to a residential property in Scotland.
*This is the average speed from the provider with the fastest broadband package available at this postcode. The average speed displayed is based on the download speeds of at least 50% of customers at peak time (8pm to 10pm). Fibre/cable services at the postcode are subject to availability and may differ between properties within a postcode. Speeds can be affected by a range of technical and environmental factors. The speed at the property may be lower than that listed above. You can check the estimated speed and confirm availability to a property prior to purchasing on the broadband provider's website. Providers may increase charges. The information is provided and maintained by Decision Technologies Limited. **This is indicative only and based on a 2-person household with multiple devices and simultaneous usage. Broadband performance is affected by multiple factors including number of occupants and devices, simultaneous usage, router range etc. For more information speak to your broadband provider.
Map data ©OpenStreetMap contributors.




