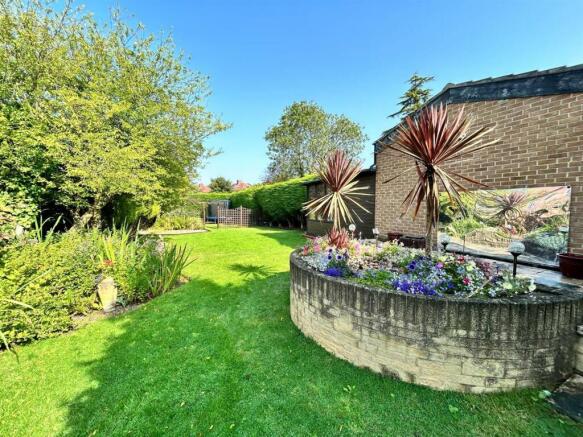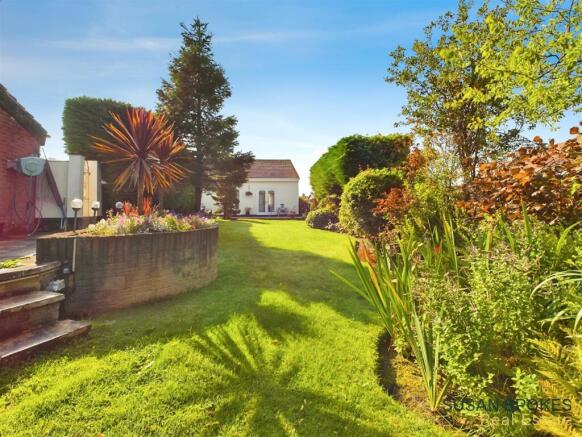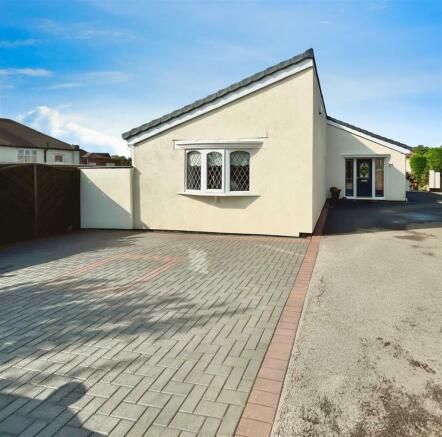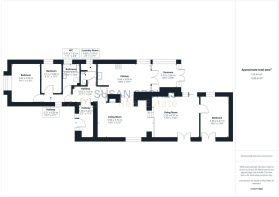Holmfield Avenue, South Shields

- PROPERTY TYPE
Detached Bungalow
- BEDROOMS
3
- BATHROOMS
1
- SIZE
Ask agent
- TENUREDescribes how you own a property. There are different types of tenure - freehold, leasehold, and commonhold.Read more about tenure in our glossary page.
Freehold
Key features
- DETACHED BUNGALOW
- PRIVATE ROAD
- GARAGE PLUS ADDITIONAL PARKING
- FANTASTIC GARDEN OF 50 YARDS OF WELL KEPT LAWNS AND BORDERS
- TWO RECEPTION ROOMS
- THREE BEDROOMS
- UTILITY ROOM
- CONSERVATORY
- SUPERB LOCATION
- MUST SEE
Description
The property boasts stunning, well-maintained gardens, abundant with mature shrubs and trees, providing a peaceful retreat. Inside, you'll find two spacious reception rooms, three bedrooms, a convenient utility room, a cloakroom, and a family bathroom. The conservatory opens onto a delightful secluded patio, perfect for enjoying the beautiful surroundings.
The gardens are absolutely amazing stretching 50 yards with an abundance of mature shrubs and trees, well maintained borders and two patio areas.
There is a detached garage plus additional parking and a lovely summerhouse which overlooks the garden
This home offers a perfect blend of indoor and outdoor living, making it ideal for those seeking a serene lifestyle in a picturesque setting.
Ideally location for a stroll to Harton Village and just a short walk from local parks too. The coast is a few minutes drive and there are good bus routes to Sunderland and Newcastle.
You wont want to miss out on this unique home!
Entrance Porch - Composite door leading to generous entrance porch with vaulted ceiling. Double glazed doors leading to main hallway.
Entrance Hallway - Spacious hallway with recessed spotlights to the ceiling.
Reception One - The spacious lounge, designed in an open-plan layout with the dining room, offers a warm and inviting atmosphere. Tastefully decorated in neutral tones, it features a charming fireplace with a wood-burning stove and a rustic sleeper mantel, adding character to the room. Double doors open out to the patio, revealing stunning views of the beautifully landscaped garden.
Reception Two - The dining room comfortably accommodates a full family dining suite along with additional furnishings, making it perfect for both everyday meals and entertaining. It benefits from double doors leading to the kitchen and flows seamlessly into the open-plan lounge. There is also a convenient door providing access to the main hallway. This bright and airy space with vaulted ceiling,features a stylish bar, large windows that flood the room with natural light, and a striking feature fireplace as a focal point. The room enjoys a lovely outlook over the well maintained courtyard.
Kitchen - The spacious kitchen is fitted with an extensive range of wall and base units in a stylish white wood effect, providing ample storage. It includes modern integrated appliances such as a fridge, freezer, induction hob, and electric oven. Double doors connect the kitchen to the dining room, while an additional set of double doors opens into the conservatory, allowing you to expand this generous space even further, perfect for both everyday living and entertaining.
Utility Room - The utility room is so handy with plumbing for a washing machine, space for a dryer and houses the boiler.
Cloaks - Neutral tiled walls and flooring and comprises of a w.c and wash hand basin with storage.
Bathroom - The bathroom has a three piece suite comprising of a corner bath, low level w.c. and vanity wash hand basin. Part tiled walls and tiled flooring.
Bedroom One - This double bedroom boasts the added luxury of fitted wardrobes, offering ample storage, along with a charming window seat complete with additional storage beneath. Neutrally decorated for a timeless feel, the room is further enhanced by a stylish feature wall, creating a cosy yet elegant retreat.
Bedroom Two - This delightful double bedroom features an array of fitted wardrobes, offering plenty of storage space. With its dual-aspect windows, the room is bathed in natural light and boasts double doors that open directly onto the patio, providing seamless access to the outdoors and offering an enviable view of the beautifully landscaped garden. A perfect blend of style and tranquillity.
Loft Access .
Bedroom Three - Loving bedroom ideal as a third family bedroom or ideal for guests.
Conservatory - This charming conservatory offers ample space for comfortable seating, making it an ideal spot to relax and unwind. Double doors lead out to a private, enclosed patio area, perfect for enjoying your morning coffee while basking in the warmth of the early sun. A peaceful retreat that brings the outdoors in, all year round.
Garage - The larger-than-average garage offers plenty of space for storage or parking, complete with multiple electrical points for added convenience. It also provides access to the charming summerhouse, while an adjacent gate leads directly into the beautifully maintained garden, making it easy to enjoy the outdoor space. Perfect for those who value practicality alongside garden access.
Summerhouse/Garden Outhouse - The delightful summerhouse enjoys an elevated position, offering picturesque views over the garden, making it a perfect spot to relax and take in the surroundings. Conveniently, it also provides access to the garage, combining practicality with charm in this tranquil outdoor retreat. Currently being used as garden storage.
External - This exceptional detached bungalow is set on a generous plot, offering both space and privacy. A driveway giving access to the front, along with courtyard parking, provides ample room for multiple vehicles in designated allocated spaces, complemented by the additional convenience of a garage. The gardens are truly spectacular—stretching over 50 yards, with lush green lawns framed by mature, well-maintained borders and an array of beautiful trees. Two inviting patio areas provide perfect spots for outdoor relaxation or entertaining, while the expansive lawn adds to the property’s charm. A rare gem, combining tranquillity and space in one outstanding home.
Brochures
Holmfield Avenue, South ShieldsBrochure- COUNCIL TAXA payment made to your local authority in order to pay for local services like schools, libraries, and refuse collection. The amount you pay depends on the value of the property.Read more about council Tax in our glossary page.
- Band: E
- PARKINGDetails of how and where vehicles can be parked, and any associated costs.Read more about parking in our glossary page.
- Garage
- GARDENA property has access to an outdoor space, which could be private or shared.
- Yes
- ACCESSIBILITYHow a property has been adapted to meet the needs of vulnerable or disabled individuals.Read more about accessibility in our glossary page.
- Ask agent
Holmfield Avenue, South Shields
Add an important place to see how long it'd take to get there from our property listings.
__mins driving to your place

Your mortgage
Notes
Staying secure when looking for property
Ensure you're up to date with our latest advice on how to avoid fraud or scams when looking for property online.
Visit our security centre to find out moreDisclaimer - Property reference 33357604. The information displayed about this property comprises a property advertisement. Rightmove.co.uk makes no warranty as to the accuracy or completeness of the advertisement or any linked or associated information, and Rightmove has no control over the content. This property advertisement does not constitute property particulars. The information is provided and maintained by Susan Spokes Real Estate, South Shields. Please contact the selling agent or developer directly to obtain any information which may be available under the terms of The Energy Performance of Buildings (Certificates and Inspections) (England and Wales) Regulations 2007 or the Home Report if in relation to a residential property in Scotland.
*This is the average speed from the provider with the fastest broadband package available at this postcode. The average speed displayed is based on the download speeds of at least 50% of customers at peak time (8pm to 10pm). Fibre/cable services at the postcode are subject to availability and may differ between properties within a postcode. Speeds can be affected by a range of technical and environmental factors. The speed at the property may be lower than that listed above. You can check the estimated speed and confirm availability to a property prior to purchasing on the broadband provider's website. Providers may increase charges. The information is provided and maintained by Decision Technologies Limited. **This is indicative only and based on a 2-person household with multiple devices and simultaneous usage. Broadband performance is affected by multiple factors including number of occupants and devices, simultaneous usage, router range etc. For more information speak to your broadband provider.
Map data ©OpenStreetMap contributors.




