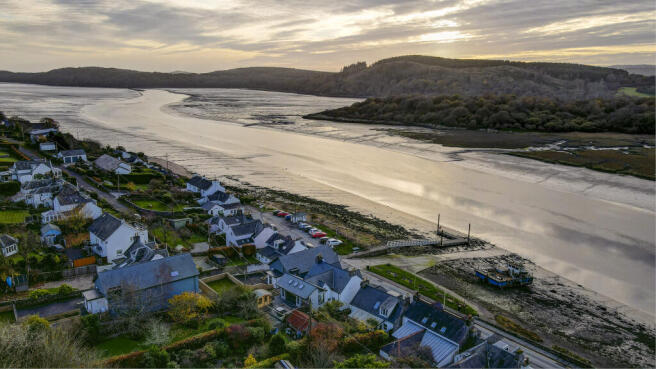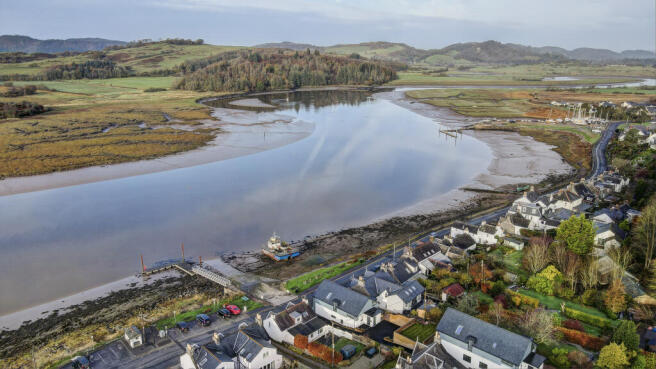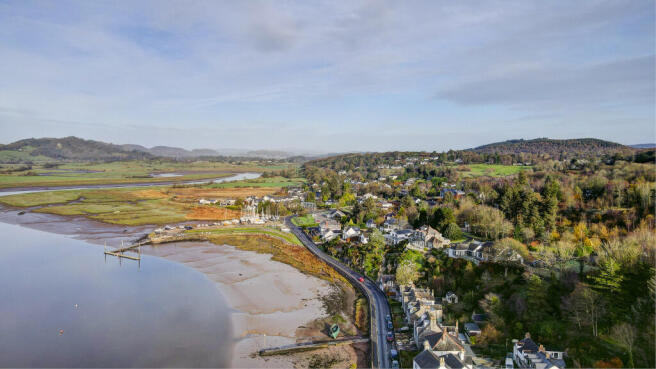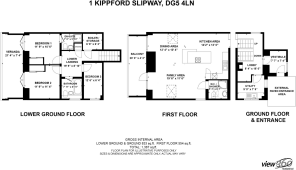Kippford Slipway, Kippford, Dalbeattie

- PROPERTY TYPE
Detached
- BEDROOMS
3
- BATHROOMS
3
- SIZE
1,356 sq ft
126 sq m
- TENUREDescribes how you own a property. There are different types of tenure - freehold, leasehold, and commonhold.Read more about tenure in our glossary page.
Freehold
Key features
- Luxurious, detached waterfront home in Kippford
- High-spec interiors with energy-efficient features
- Air-source underfloor heating and triple glazing
- Entrance vestibule and hallway with storage and utility room
- Fabulous open-plan kitchen, dining and living space with Nolte kitchen
- Two double bedrooms with mirrored wardrobes and balcony access
- One versatile single bedroom
- En-suite shower room, separate shower room, and family bathroom
- Two private balconies with outstanding open views
- Good-sized, manicured garden
Description
Home Report: £685,000 | Now Offers In The Region Of: £595,000
A rare opportunity to own a luxurious, energy-efficient home in the sought-after coastal village of Kippford, beautifully positioned on the banks of the Urr Water with stunning open views across the hills and countryside. This exceptional detached property has been thoughtfully designed over three levels, with contemporary interiors, high-spec finishes, and underfloor heating throughout via an air-source heat pump.
You enter the home via an entrance vestibule at ground-floor level, leading into a welcoming hallway. Here, charming recessed, illuminated display shelving provides a unique touch, and there’s useful space for coat and shoe storage or even a compact desk. The hallway also gives access to a well-appointed utility room, fitted with matching cabinetry and workspace in line with the kitchen, and featuring a Siemens washing machine and tumble dryer.
Stairs lead up to the first-floor living area, where an elevated position reveals breathtaking, uninterrupted views over the water. The room spans the full width of the property, enhanced by extensive glazing that fills the space with natural light throughout the day. A beautifully-appointed Nolte kitchen with sleek grey cabinetry, matching worktops, and Karndean flooring anchors the space, complete with a central island and breakfast bar – ideal for morning coffee or entertaining while cooking. Integrated Siemens appliances include a double oven, induction hob with built-in extractor, warming drawer, fridge/freezer, dishwasher, and wine cooler. The flexible open-plan layout allows for bespoke arrangements of dining and lounge areas, with direct access to a large private balcony – the perfect spot to take in the panoramic surroundings. A chic three-piece shower room completes this floor.
Returning to the ground-floor hall, another staircase leads down to the lower level, where three bedrooms, a family bathroom, and a boiler/storage cupboard await. The principal and second bedrooms are both generously-sized doubles, each with mirrored built-in wardrobes and access to a second balcony with open views. The principal bedroom further benefits from a sleek en-suite shower room with vanity storage. The third bedroom is a stylish single, ideal as a child’s room, home office or guest space. The family bathroom is equally refined, with a bath and overhead shower, vanity unit, and WC. All three bathrooms feature elegant tiling and premium Hansgrohe fittings.
The home is further enhanced by triple-glazed windows, ensuring year-round comfort and energy efficiency.
Externally, the property boasts a good-sized, immaculate garden, predominantly laid to lawn and enclosed by a modern fenced border. A private driveway provides off-street parking.
Extras: All light fittings, integrated kitchen appliances, washing machine, and dryer are included in the sale. Please note, some images feature computer-generated furniture to demonstrate potential layouts. All room photographs are actual images.
At a glance:
Luxurious, detached waterfront home in Kippford
High-spec interiors with energy-efficient features
Air-source underfloor heating and triple glazing
Entrance vestibule and hallway with storage and utility room
Fabulous open-plan kitchen, dining and living space with Nolte kitchen
Two double bedrooms with mirrored wardrobes and balcony access
One versatile single bedroom
En-suite shower room, separate shower room, and family bathroom
Two private balconies with outstanding open views
Good-sized, manicured garden
Private driveway for off-street parking
Council Tax: To be confirmed
Kippford
Kippford is a small village located on the Solway Coast, stretching along the Urr Estuary in Dumfries and Galloway. The scenic village is ideal for those looking to escape the hustle and bustle of everyday life and the busy cities, whilst still remaining with easy reach of local amenities, villages, and towns. Kippford itself has a coffee shop and gift shop, as well as a hotel with a public bar and restaurant, and a village hall with regular events and clubs. More extensive local amenities can be found nearby in Dalbeattie, which is just under 10 minutes away by road, including convenience stores, independent retailers, a butcher, a bakery, a Post Office, hair and beauty services, a doctor’s surgery, and a pharmacy. Castle Douglas is under a 20-minute drive away and is also home to more extensive amenities, including major supermarkets. For those with children of school age, nursery and secondary education are provided in Dalbeattie, with the catchment school in Colvend offering primary schooling. The area enjoys outstanding natural beauty, with the village having its own 48-acre nature reserve (“The Kipp”), as well as ample scenic trails for walking, running, and cycling. For sport lovers, there is a 9-hole golf course in the area and Kippford is home to the Solway Yacht Club, with the village hall also offering various sports and fitness groups. The village is served by a local bus service and it lies close to road links connecting across the county and further afield.
- COUNCIL TAXA payment made to your local authority in order to pay for local services like schools, libraries, and refuse collection. The amount you pay depends on the value of the property.Read more about council Tax in our glossary page.
- Ask agent
- PARKINGDetails of how and where vehicles can be parked, and any associated costs.Read more about parking in our glossary page.
- Driveway
- GARDENA property has access to an outdoor space, which could be private or shared.
- Back garden
- ACCESSIBILITYHow a property has been adapted to meet the needs of vulnerable or disabled individuals.Read more about accessibility in our glossary page.
- Wide doorways
Kippford Slipway, Kippford, Dalbeattie
Add an important place to see how long it'd take to get there from our property listings.
__mins driving to your place
Your mortgage
Notes
Staying secure when looking for property
Ensure you're up to date with our latest advice on how to avoid fraud or scams when looking for property online.
Visit our security centre to find out moreDisclaimer - Property reference CPK-90832807. The information displayed about this property comprises a property advertisement. Rightmove.co.uk makes no warranty as to the accuracy or completeness of the advertisement or any linked or associated information, and Rightmove has no control over the content. This property advertisement does not constitute property particulars. The information is provided and maintained by Cecchini Property, Prestwick. Please contact the selling agent or developer directly to obtain any information which may be available under the terms of The Energy Performance of Buildings (Certificates and Inspections) (England and Wales) Regulations 2007 or the Home Report if in relation to a residential property in Scotland.
*This is the average speed from the provider with the fastest broadband package available at this postcode. The average speed displayed is based on the download speeds of at least 50% of customers at peak time (8pm to 10pm). Fibre/cable services at the postcode are subject to availability and may differ between properties within a postcode. Speeds can be affected by a range of technical and environmental factors. The speed at the property may be lower than that listed above. You can check the estimated speed and confirm availability to a property prior to purchasing on the broadband provider's website. Providers may increase charges. The information is provided and maintained by Decision Technologies Limited. **This is indicative only and based on a 2-person household with multiple devices and simultaneous usage. Broadband performance is affected by multiple factors including number of occupants and devices, simultaneous usage, router range etc. For more information speak to your broadband provider.
Map data ©OpenStreetMap contributors.





