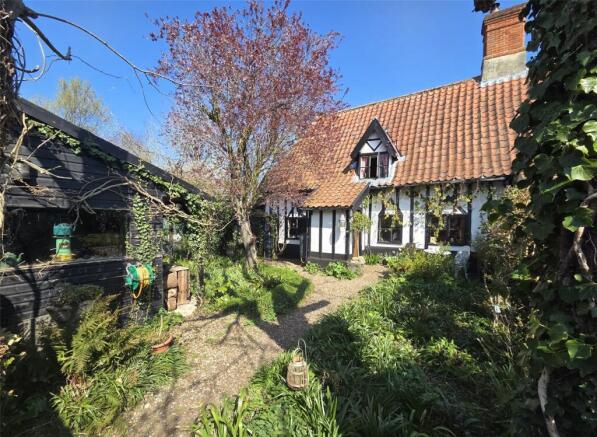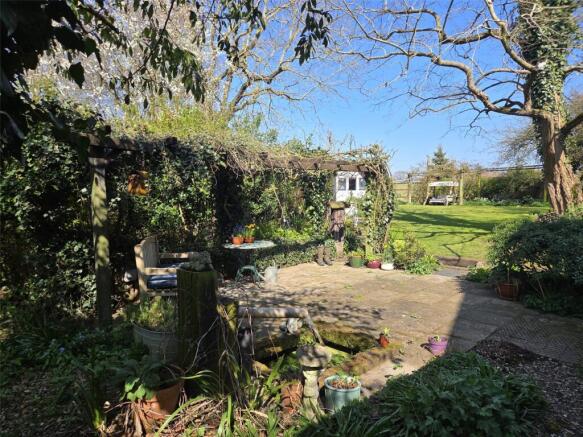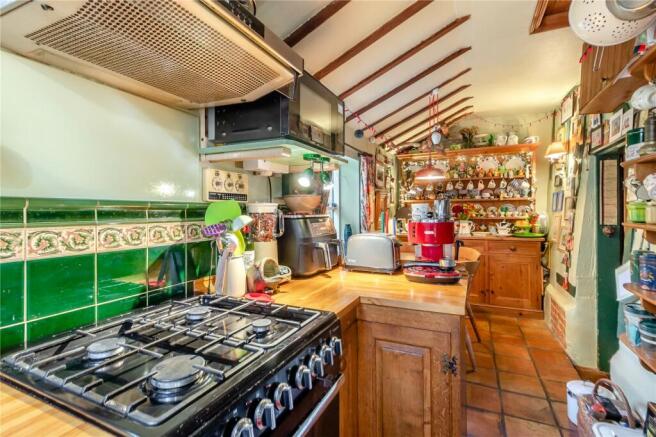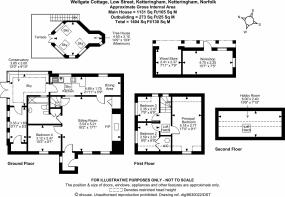
Low Street, Ketteringham, Wymondham, Norfolk, NR18

- PROPERTY TYPE
Semi-Detached
- BEDROOMS
3
- BATHROOMS
1
- SIZE
Ask agent
- TENUREDescribes how you own a property. There are different types of tenure - freehold, leasehold, and commonhold.Read more about tenure in our glossary page.
Freehold
Key features
- Grade II listed cottage dating back to the late 1400's or earlier
- Substantial 0.22 of an acre plot (stms)
- Inglenook fireplace/bread oven/Bessemer beam
- Unique tree house with balcony & electricity connected
- Three/four bedrooms
- Sought after village location having easy access of Norwich City Centre, Norfolk & Norwich Hospital, A11 & A47
- Full fibre broadband
Description
Nestled in the picturesque village of Ketteringham, this enchanting Grade II listed semi-detached cottage is a piece of living history. Believed to date back to the late 1400's or earlier (as estimated by the Norfolk Historic Buildings Group), this property exudes charm and character, set on a substantial 0.22 acre plot.
With its timeless features - such as a magnificent inglenook fireplace with a bread oven and a Bessemer beam - this cottage effortlessey combines historical allure with modern comforts. Beyond the beautiful interiors, the property's gardens offer a serene escape, complete with a unique treehouse and balcony overlooking open fields and neighouring paddocks.
This extraordinary property is a rare opportunity to own a piece of history while enjoying the comforts of modern living, and offers in the region of £500,000. 2 Wellgate Cottage awaits its next chapter with you.
The cottage
From the moment you step through the heavy wooden entrance door, you are welcomed into a home steeped in history and character.
Ground Floor
Sitting Room
5.26m x 4.75m
The heart of the home, this heavily beamed room boasts an impressive Inglenook fireplace, complete with an original bread oven and wood burning stove. The brick hearth, beamed walls and ceilings add to the cottage's cosy ambiance. A built in cupboard, thoughtfully equipped with lighting, is currently used as a compact study area. Night storage heater.
Kitchen/Dining area
6.8m x 1.83m
A galley style layout offers bespoke kitchen units with wood work surfaces and a charming mullion window overlooking the sitting room. The red tiled flooring and Velux window ensure the space feels both practical and inviting.
Garden Room
3.8m x 3.23m
Added in 1998, this lovely space features secondary double glazing, tiled flooring, and double doors leading to the garden. Night storage heater and a 'Petite Godin' Stove (suitable for solid fuel or wood) enhances the rooms cosy light filled atmosphere.
Side Room
3.33m x 1.6m
Windows to side, this versatile room has been used as a therapy room and includes an infra red sauna. Heated by a night storage heater (not working). Ideal as a utility space or additional workroom.
Ground Floor Bedroom
3.1m x 2.46m
A charming room with a window to the front, featuring a beamed ceiling and walls alongside an electric panel heater.
Bathroom
2.84m x 2.57m
A well-equipped four piece suite includes a high level wc, wash basin, bath and bidet. Additional features include a heated electric towel rail, underfloor heating, and a non-slip floor, storage cupboard.
First Floor
Accessed via a staircase with a heavily beamed landing having a night storage heater. The upstairs is a delightful mix of charm and functionality.
Bedroom One
4.4m x 2.82m
A spacious room with a wardrobe recess, exposed beams and an electric panel heater, window to the front.
Bedroom/Study
2.26m x 2.08m
A versatile dual aspect room with characterful beams, panel heater, perfect for a study or creative workspace.
Bedroom
2.03m x 2.03m
This quaint room has natural wood flooring, a window overlooking the rear garden, a panel heater, storage cupboard and fitted bunks.
Attic Room
4.93m x 1.35m
This charming bonus space, accessed via a ladder, offers a delightful area for hobbies or storage. It is boarded, and fitted with electricity, though it has limited headroom.
The exterior
The grounds of 2 Wellgate Cottage are as enchanting as the interior. Spanning 0.22 of an acre (stms), the gardens are divided into thoughtfully landscaped sections featuring: * A lush lawn, tranquil waterways, and a stunning water feature. TREE HOUSE - A beautiful treehouse with its own balcony, offering panoramic views of the surrounding countryside - a perfect retreat for relaxation and inspiration. Electricity connected and currently WiFi (mesh system that piggy backs from the garden room). Offering the possibility of an extra bedroom (AirBnB).
Rating authority
South Norfolk Council Tax Band C
Brochures
Particulars- COUNCIL TAXA payment made to your local authority in order to pay for local services like schools, libraries, and refuse collection. The amount you pay depends on the value of the property.Read more about council Tax in our glossary page.
- Band: TBC
- PARKINGDetails of how and where vehicles can be parked, and any associated costs.Read more about parking in our glossary page.
- Ask agent
- GARDENA property has access to an outdoor space, which could be private or shared.
- Yes
- ACCESSIBILITYHow a property has been adapted to meet the needs of vulnerable or disabled individuals.Read more about accessibility in our glossary page.
- Ask agent
Low Street, Ketteringham, Wymondham, Norfolk, NR18
Add an important place to see how long it'd take to get there from our property listings.
__mins driving to your place
Your mortgage
Notes
Staying secure when looking for property
Ensure you're up to date with our latest advice on how to avoid fraud or scams when looking for property online.
Visit our security centre to find out moreDisclaimer - Property reference WAR240441. The information displayed about this property comprises a property advertisement. Rightmove.co.uk makes no warranty as to the accuracy or completeness of the advertisement or any linked or associated information, and Rightmove has no control over the content. This property advertisement does not constitute property particulars. The information is provided and maintained by Warners Estate Agents, Wymondham. Please contact the selling agent or developer directly to obtain any information which may be available under the terms of The Energy Performance of Buildings (Certificates and Inspections) (England and Wales) Regulations 2007 or the Home Report if in relation to a residential property in Scotland.
*This is the average speed from the provider with the fastest broadband package available at this postcode. The average speed displayed is based on the download speeds of at least 50% of customers at peak time (8pm to 10pm). Fibre/cable services at the postcode are subject to availability and may differ between properties within a postcode. Speeds can be affected by a range of technical and environmental factors. The speed at the property may be lower than that listed above. You can check the estimated speed and confirm availability to a property prior to purchasing on the broadband provider's website. Providers may increase charges. The information is provided and maintained by Decision Technologies Limited. **This is indicative only and based on a 2-person household with multiple devices and simultaneous usage. Broadband performance is affected by multiple factors including number of occupants and devices, simultaneous usage, router range etc. For more information speak to your broadband provider.
Map data ©OpenStreetMap contributors.








