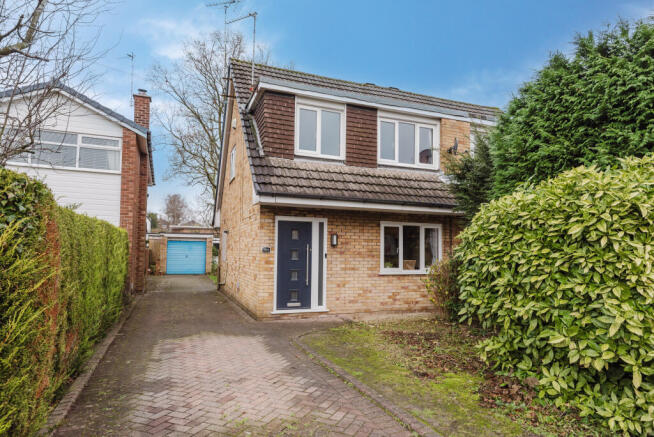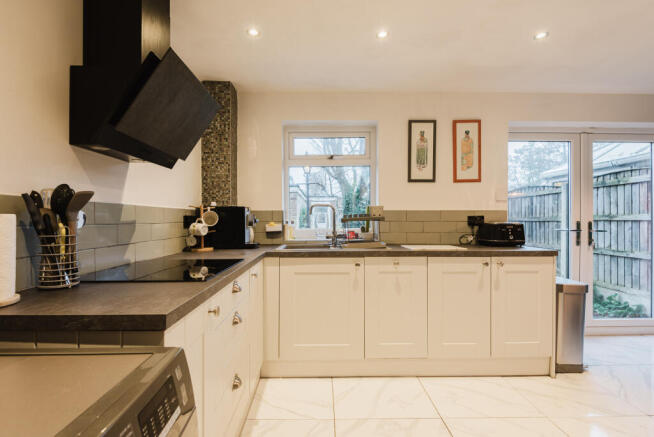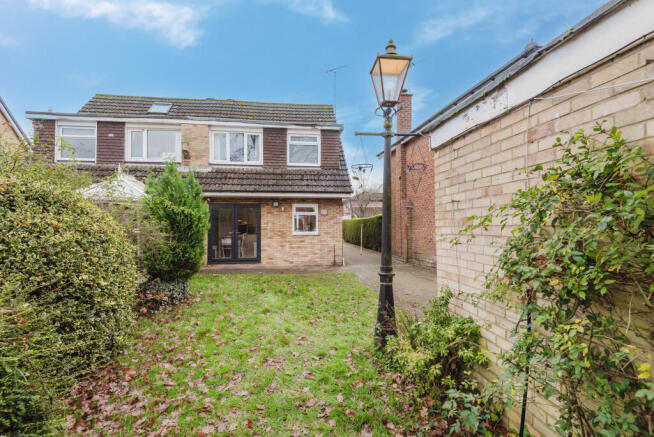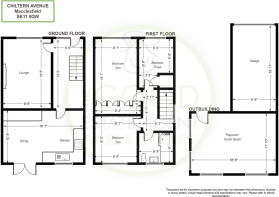
Chiltern Avenue, Macclesfield, SK11

- PROPERTY TYPE
Semi-Detached
- BEDROOMS
3
- BATHROOMS
1
- SIZE
Ask agent
Key features
- A beautifully refurbished 3 bed semi-detached home
- Spacious detached brick home office or studio
- Private garden backing onto St John's Primary School
- Popular residential location surrounded by good schooling
- Recently fitted diner kitchen with integrated appliances
- Smart lighting & heating technology throughout
- Bedrooms with fitted wardrobes & fabulous bathroom
- Long driveway & ample parking + detached garage
- Stunning cast iron radiators & double glazing
- Viewings highly recommended - competitevely priced
Description
Located in the popular residential area surrounding St John the Evangelist Primary School; this much improved three bedroom semi-detached home offers comfortable accommodation in a fabulous contemporary design.
The immediate and surrounding area has historically proved popular with families, due to the ease of access by foot to a variety of sought-after primary and secondary schools, as well as Macclesfield College. Macclesfield town centre is located less than a mile away, whilst the magnificent 44-acre South Park, can be reached on foot within approximately 15 minutes, or under 5 minutes by car. A local co-op convenience store lies just around the corner and under two minutes walking distance.
Recently renovated by the current owners to a high standard, and featuring an almost brand new shaker-style kitchen with integrated appliances; the accommodation also benefits from a refurbished bathroom with complementary in-vogue matt black fittings, to include a monsoon rainfall shower over the bath. The central heating system has been the subject of a complete renewal programme, boasting a quality Worcester combination boiler and stunning cast iron charcoal-finished radiators throughout. Smart technology features throughout the installations here, with individually controlled room temperatures and radiators digitally operated by Tado smart central heating room pads and individual radiator thermostats. Double power points throughout offer handy A&C USB ports, ideal for both Android & Apple connectivity; Conveniently, the central heating can be operated remotely via app connectivity, very handy when travelling home from time away during the colder months! Lighting is individually controlled by a wonderful wi-fi enabled system which can be linked to Alexa / Google Home.
For those requiring home study/work space, this property benefits a perfect working environment in the context of a detached office or studio, conveniently located to the rear of the garden. This fabulous separate addition to the accommodation offers power, light and heating, as well as a tremendous amount of work, studio, or leisure space.
The property benefits well-screened gardens to both the front and rear - the rear being of particular note, offering a high degree of privacy, adjoining St John's Primary School playing fields. A long driveway stretches from the front and down the side of the property and garden, providing parking for several vehicles, whilst leading to a useful detached garage.
On entering the accommodation via the stylish contemporary-style front door, the stunning reception hallway is decorated to great effect with neutral coloured walls and contrasting charcoal-highlighted woodwork. The separate lounge, complete with a pre-wired media wall, enjoys a private and well-screened exterior garden aspect.
To the rear of the downstairs living space, a full-width dining kitchen boasts a comprehensive range of recently installed shaker-style kitchen cabinets and integrated appliances, along with ample space to accommodate dining for family and friends. From the kitchen, double glazed French doors overlook and open to the private rear garden.
Returning to the hallway, a flight of stairs rise to the first floor gallery-style landing, complete with a side-facing window incorporating lovely, in-vogue, plantation shutters. The master bedroom has been fitted with a comprehensive range of full-width wardrobes, which feature LED-lit hanging, shelving, and even a jewellery store and integrated powerpoint. Two further bedrooms also provide welcome built-in storage.
The bathroom has been fully renovated, now featuring a contemporary-style bathroom suite with luxurious black accented fittings, along with a monsoon waterfall shower over the bath.
For ease of maintenance and effective insulation, the property features PVC double glazing throughout.
This is a beautiful home, located in a most popular area, and we are confident it will appeal to a wide audience of potential new owners; with this in mind, we would urge interested parties to contact the sole selling estate agent, Simeon Rains in association with The Good Estate Agent Macclesfield, at their earliest convenience to request a viewing appointment, with the view to hopefully secure this comprehensively improved home, and rare feature of an external office, studio, or extra leisure space. Our centrally located offices can be found directly opposite the railway station, at 52 Waters Green, Macclesfield, SK11 6JT.
Reception Hallway: Composite security-rated front door incorporating frosted double glazed panels & brushed stainless steel door furniture, along with a full-height frosted double glazed panel to one side of the door; oak plank-effect flooring; smart lighting switch [finger touch, Alexa, Google & app controlled]; burglar alarm panel; smart central heating panel; smoke detector; charcoal contemporary-style vertically mounted central heating radiator incorporating an individual thermostat; understairs storage cupboard; stairs to the first floor accommodation.
Lounge: PVCu double glazed window to the front aspect; built-in media wall [pre-cabled for TV etc] & featuring an integrated electric slimline living flame-effect fire; smart lighting; individual smart room heating control; range of wall shelving; charcoal contemporary-style vertically mounted central heating radiator incorporating an individual thermostat, oak veneered door.
Dining Kitchen: Refurbished with a comprehensive range of fossil grey finished shaker-style base & wall cabinets, comprising of cupboards & drawers with brushed stainless steel handles; stone-effect worktops; tiled wall splashbacks; single bowl composite sink incorporating a chrome mixer tap; integrated Bosch electric oven & Bosch electric 4-ring ceramic induction hob; Faber Grexia extractor canopy; slimline dishwasher; space for a slimline American size fridge & freezer [water connection for ice etc supplied]; plumbing & space for a washing machine; marble-effect ceramic floor tiling; recessed LED ceiling spotlights; space for a dining table & chairs; smart lighting; smart heating control; Worcester gas combination boiler; charcoal contemporary-style vertically mounted central heating radiator incorporating an individual thermostat; PVCu double glazed window to the rear aspect; PVCu double glazed French doors opening to the rear garden; oak veneered door.
First Floor - Gallery Landing: PVCu double glazed window to the side aspect & incorporating bespoke plantation shutters; smart lighting; smoke detector; loft access.
Bedroom 1: PVCu double glazed window to the front aspect; bespoke fitted full-width wardrobes with shelving, hanging & drawer storage, electric point & LED lighting; smart lighting; TV point; charcoal cast iron period-style radiator with individual thermostat; oak veneered door.
Bedroom 2: PVCu double glazed window to the rear aspect; built-in wardrobe storage; smart lighting; charcoal cast iron period-style radiator with individual thermostat; oak veneered door.
Bedroom 3: PVCu double glazed window to the front aspect, built-in storage cupboard with hanging & shelved storage; smart lighting; charcoal cast iron period-style radiator with individual thermostat; oak vaneered door.
Bathroom: Refurbished & fitted with a white suite comprising of a P-shaped bath with a fitted bi-fold shower screen & a satin black mixer tap with thermostatically controlled monsoon rainfall shower & separate hand-held shower attachment; push-button-flush WC; floating storage drawers incorporating a rectangular inset sink with satin black mixer tap; part-wall tiling; charcoal contemporary-style vertical tubular radiator; charcoal floor tiling; ceiling recessed LED lighting; PVCu frosted double glazed window to the rear aspect; oak veneered door.
Home Office/Studio: PVCu double glazed windows to the side & rear aspect; power & light; wi-fi connection; LED lights; slimline electric radiator; oak plank-effect flooring; freestanding storage cupboards & drawers with an oak block-effect worktop; space for a fridge; PVCu double glazed external door to the garden & garage.
Gardens: There are gardens to both the front & rear of the property. The rear garden is of a good size & is mainly laid to lawn, offering a high degree of privacy due to the garden backing onto open school playing fields & the benefit of a mature tree & evergreen backdrop. A lovely cast iron period-style street lamp provides outside lighting & the garden borders are enclosed by sectional timber fence panels. The smaller front garden provides evergreen screening to the front of the property.
Driveway & Detached Garage: To the front & stretching as far as the rear garden via the side of the property, there is a long brick-block driveway which provides parking for several vehicles. A brick-built detached garage is served by power & light & incorporates an up & over garage door.
*Buyers Note: These particulars do not constitute or form part of an offer or contract nor may they be regarded as representations. All dimensions are approximate for guidance only, their accuracy cannot be confirmed. Reference to appliances and/or services does not imply that they are necessarily in working order or fit for purpose or included in the Sale. Buyers are advised to obtain verification from their solicitors as to the tenure of the property, as well as fixtures and fittings and where the property has been extended/converted as to planning approval and building regulations. All interested parties must themselves verify their accuracy.
Council Tax Band
The council tax band for this property is C.
Brochures
Brochure 1- COUNCIL TAXA payment made to your local authority in order to pay for local services like schools, libraries, and refuse collection. The amount you pay depends on the value of the property.Read more about council Tax in our glossary page.
- Ask agent
- PARKINGDetails of how and where vehicles can be parked, and any associated costs.Read more about parking in our glossary page.
- Yes
- GARDENA property has access to an outdoor space, which could be private or shared.
- Yes
- ACCESSIBILITYHow a property has been adapted to meet the needs of vulnerable or disabled individuals.Read more about accessibility in our glossary page.
- Ask agent
Energy performance certificate - ask agent
Chiltern Avenue, Macclesfield, SK11
Add an important place to see how long it'd take to get there from our property listings.
__mins driving to your place
Your mortgage
Notes
Staying secure when looking for property
Ensure you're up to date with our latest advice on how to avoid fraud or scams when looking for property online.
Visit our security centre to find out moreDisclaimer - Property reference 21265. The information displayed about this property comprises a property advertisement. Rightmove.co.uk makes no warranty as to the accuracy or completeness of the advertisement or any linked or associated information, and Rightmove has no control over the content. This property advertisement does not constitute property particulars. The information is provided and maintained by The Good Estate Agent, National. Please contact the selling agent or developer directly to obtain any information which may be available under the terms of The Energy Performance of Buildings (Certificates and Inspections) (England and Wales) Regulations 2007 or the Home Report if in relation to a residential property in Scotland.
*This is the average speed from the provider with the fastest broadband package available at this postcode. The average speed displayed is based on the download speeds of at least 50% of customers at peak time (8pm to 10pm). Fibre/cable services at the postcode are subject to availability and may differ between properties within a postcode. Speeds can be affected by a range of technical and environmental factors. The speed at the property may be lower than that listed above. You can check the estimated speed and confirm availability to a property prior to purchasing on the broadband provider's website. Providers may increase charges. The information is provided and maintained by Decision Technologies Limited. **This is indicative only and based on a 2-person household with multiple devices and simultaneous usage. Broadband performance is affected by multiple factors including number of occupants and devices, simultaneous usage, router range etc. For more information speak to your broadband provider.
Map data ©OpenStreetMap contributors.





