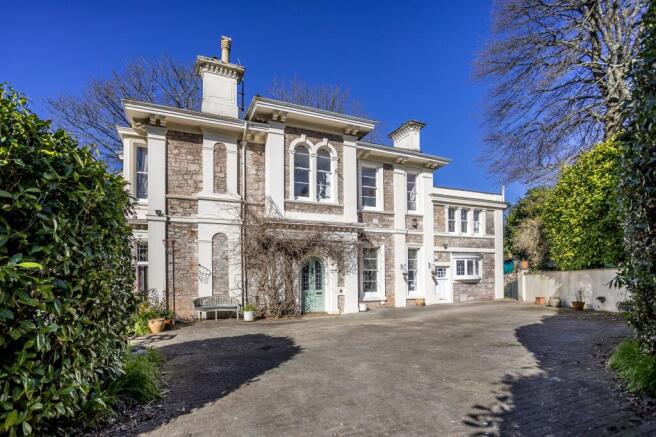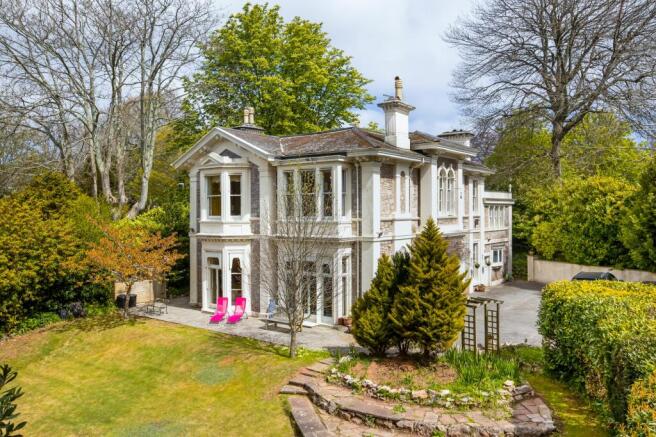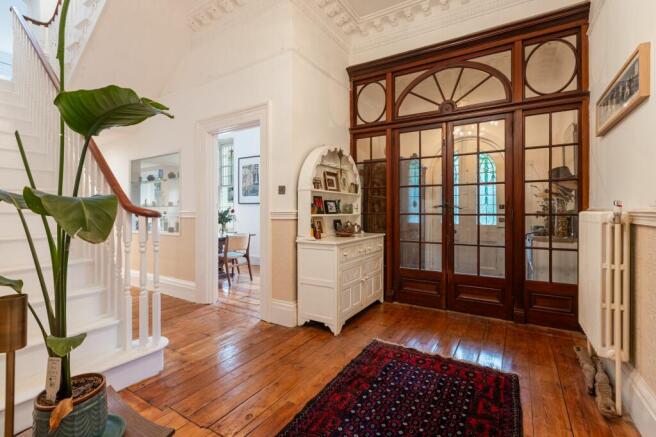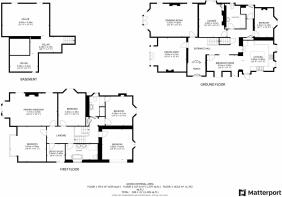Wellswood, Torquay

- PROPERTY TYPE
Detached
- BEDROOMS
6
- BATHROOMS
3
- SIZE
4,199 sq ft
390 sq m
- TENUREDescribes how you own a property. There are different types of tenure - freehold, leasehold, and commonhold.Read more about tenure in our glossary page.
Freehold
Key features
- DETACHED VICTORIAN RESIDENCE
- GRADE II LISTED
- HEART OF WELLSWOOD
- DRAWING ROOM & DINING ROOM
- KITCHEN/BREAKFAST ROOM
- LOUNGE, GROUND FLOOR BEDROOM & SHOWER ROOM
- SOUTH WESTERLY PRIVATE GARDEN
- EXTENSIVE DRIVEWAY PARKING & CONSENT FOR A GARAGE
- 6 FIRST FLOOR BEDROOMS, FAMILY BATHROOM & SHOWER ROOM
- EPC - E:43
Description
Set behind mature hedging and a sweeping gated drive in the heart of Wellswood, Woodbury is a fine grade II listed Italianate DETACHED VICTORIAN VILLA constructed circa 1860 with many notable original exceptional features and impressive ornate ceiling details and stained glass floor to ceiling windows. Our clients have sympathetically enhanced their home, reinstating the residence back from two apartments to one gracious house, including a bespoke staircase sympathetic to the period. Alongside the planning approval for the sensitive reversion and enhancement work, permission has been secured for the construction of a garage.
Wellswood has retained a 'village' ambiance, catering for virtually every need with comprehensive selection of independent shops, Coop, delicatessen, travel agent, post office, pub, restaurant, highly regarded Ilsham Primary School, and well supported St Matthias Church. Walks through the nearby picturesque Ilsham Valley lead on to Meadfoot Beach, whilst Torquay's Harbour, Marina, and Sea Front promenade are found at the base of the hill.
EPC Rating: E
OWNER'S INSIGHT
"When we first drove through the gates and up the curving drive to Woodbury, we instantly fell in love with the elegant stone villa and its green, secluded plot. It had been in the same family ownership for a long time before we moved in and had been converted into separate apartments. We are passionate about heritage and relished the opportunity to reinstate the building back into a family home. We hope we have done justice to this, having restored many exceptional historic features while introducing the luxuries of modern living."
FAMILY LIFESTYLE
“Woodbury has given us a lifestyle as much as a beautiful home. The garden is peaceful and private, providing a great place to enjoy the sun, have BBQs or a kick about. The area is really friendly and we love being in Wellswood village, with its boutique shops and cafes, as well as its proximity to Torquay’s Harbour and Marina, with a great offer of bars and restaurants along the waterfront. We also have a good selection of schools nearby including the Outstanding Torquay Girls Grammar School, as well as stunning scenery along the coast, with Meadfoot Beach and Anstey’s Cove only a 15 minute walk away, and Babbacombe Downs beyond, all fantastic for walking the dog or enjoying a coffee with views over the bay.”
STEP INSIDE
An elegant arched entrance door with leaded light stained glass detailing opens to the ENTRANCE VESTIBULE with hardwood glazed double doors to the IMPRESSIVE RECEPTION HALL featuring exposed floorboards which run through the principal rooms, and beautiful bespoke turned staircase. The formal DINING ROOM has an elegant marble fireplace and French doors with stained glass leaded top lights set within the bay overlooking and opening to the terrace and garden. The DRAWING ROOM is a striking room with exceptional detailed ceiling, beautiful marble fireplace, and central French doors set within the bay with working shutters opening to the terrace and garden.
KITCHEN/BREAKFAST ROOM
The KITCHEN/BREAKFAST ROOM has been beautifully enhanced by our clients with a range of sage green flush units and slim marble work tops with matching upstands and inset twin bowl sink unit. Central island with breakfast bar, built-in oven and microwave, ceramic hob with filter hood over, integrated dishwasher, fridge/freezer and further space for American style fridge/freezer. The breakfast area allows borrowed light to the hallway from an internal window, with the room bathed in natural light from two tall sash windows with stained glass leaded detailing and window shutters which complement an attractive oriel window and two further windows to the kitchen. Glazed door to the driveway.
REAR WING
Two further versatile rooms are utilised by our clients as a ground floor BEDROOM with cast iron fireplace, and cosy LOUNGE with marble fireplace, fitted storage, exposed floorboards and tall sash window with shutters. A contemporary SHOWER ROOM with low threshold shower with body spray and rain head, WC, basin, tiled floor, and obscure window. This section has potential to provide a self contained annexe with its own private entrance door, subject to any necessary permissions.
STEP UPSTAIRS
From the Reception Hall a staircase rises to the First Floor Level with high level leaded light windows over the stairway. To the rear wing are 2 DOUBLE BEDROOMS, one with dual aspect and one with an ornate marble fireplace and exposed floorboards. The SHOWER ROOM has been beautifully appointed with low profile shower with body spray and rain head, vanity unit and WC. Utility cupboard with provisions for washing machine and dryer. Off the main landing are four bedrooms with the PRINCIPAL ROOM having an Adam style fireplace with inset log burner, bay window enjoying open views over the surrounding area towards the sea in the distance at Tor Bay and two further windows to the side. BEDROOM 2 is also a generous double with square bay over the dining room. BEDROOMS 3 & 4 are both of generous proportions. FAMILY BATHROOM with slipper bath, double shower, his and hers basins, WC, tiled floor and twin windows.
CELLARAGE
From the Reception Hall stone steps lead down to the CELLARAGE providing useful storage.
STEP OUTSIDE
To the front are elegant double gates opening on to a sweeping gravelled drive leading to a generous parking area with space for several cars and turning. Further gated access leads off Lincombe Hill, opening to a secondary driveway where our clients have secured planning permission to construct a single garage. The primary gardens are positioned to the southerly elevation and feature a full width terrace directly in front the principal rooms, with a grassed bank leading down to the large, level lawn. Mature hedging and trees provide shelter and privacy.
ADDITIONAL INFORMATION
GRANT OF CONDITIONAL LISTED BUILDING CONSENT - There is consent to construct a single garage to the rear, and consent for additional internal alterations which can be viewed on Torbay Council Planning Portal, Ref: P/2023/0188. LISTED - Grade II CONSERVATION AREA - Lincombes, Torquay. EPC - E:43 ACCESS - Level gravelled and stamped drive to the main door. HEATING - Gas central heating. SERVICES: Mains electric, gas, water and drainage. COUNCIL TAX BAND: We understand the property is in the process of a review. Currently registered under two bands. Tax Band C (Woodbury) full charge payable for 224/25 £1,984.75, and D (Gosforth) full charge payable for 2024/2025 is £2,232.85 (Torbay Council). BROADBAND & MOBILE - We understand that Ultrafast Broadband via Open Reach is available in the area, with likely mobile signal available outside for EE, Three, O2, Vodafone, indoor likely with 02 and limited EE, Three & Vodafone (according to the Ofcom website).
OUR AREA
Torquay is nestled on the warm South Devon coast being one of three towns along with Paignton and Brixham which form the natural east facing harbour of Torbay, sheltered from the English Channel. Torbay's wide selection of stunning beaches, picturesque coastline, mild climate and recreational facilities reinforce why it has rightfully earned the renowned nickname of the English Riviera.
TORQUAY IS WELL CONNECTED
By Train: Torquay Train Station has some direct lines to London Paddington and Birmingham and is just one stop from the main line Newton Abbot. By Air: Exeter Airport provides both UK and international flights. By Sea: Torquay Marina provides a safe haven for boats in all weathers, sheltered from the prevailing south-westerly winds. Regional Cities of Exeter & Plymouth approximately 22 miles and 32 miles respectively. Magnificent Dartmoor National park approximately 12 miles.
DIRECTIONS
SAT NAV - TQ1 2PY. WHAT3WORDS - toward.fuel.frogs.
Parking - Garage
Planning permission for a single garage to be constructed.
Parking - Driveway
Generous driveway parking
Brochures
Brochure 1- COUNCIL TAXA payment made to your local authority in order to pay for local services like schools, libraries, and refuse collection. The amount you pay depends on the value of the property.Read more about council Tax in our glossary page.
- Band: D
- LISTED PROPERTYA property designated as being of architectural or historical interest, with additional obligations imposed upon the owner.Read more about listed properties in our glossary page.
- Listed
- PARKINGDetails of how and where vehicles can be parked, and any associated costs.Read more about parking in our glossary page.
- Garage,Driveway
- GARDENA property has access to an outdoor space, which could be private or shared.
- Private garden
- ACCESSIBILITYHow a property has been adapted to meet the needs of vulnerable or disabled individuals.Read more about accessibility in our glossary page.
- Ask agent
Energy performance certificate - ask agent
Wellswood, Torquay
Add an important place to see how long it'd take to get there from our property listings.
__mins driving to your place
Explore area BETA
Torquay
Get to know this area with AI-generated guides about local green spaces, transport links, restaurants and more.
About John Lake Estate Agents, Torquay
The Old Town Hall, Manor Road, St Marychurch, Torquay, TQ1 3JS



Your mortgage
Notes
Staying secure when looking for property
Ensure you're up to date with our latest advice on how to avoid fraud or scams when looking for property online.
Visit our security centre to find out moreDisclaimer - Property reference b48a461e-20fe-4c07-86eb-1a48099d0eb8. The information displayed about this property comprises a property advertisement. Rightmove.co.uk makes no warranty as to the accuracy or completeness of the advertisement or any linked or associated information, and Rightmove has no control over the content. This property advertisement does not constitute property particulars. The information is provided and maintained by John Lake Estate Agents, Torquay. Please contact the selling agent or developer directly to obtain any information which may be available under the terms of The Energy Performance of Buildings (Certificates and Inspections) (England and Wales) Regulations 2007 or the Home Report if in relation to a residential property in Scotland.
*This is the average speed from the provider with the fastest broadband package available at this postcode. The average speed displayed is based on the download speeds of at least 50% of customers at peak time (8pm to 10pm). Fibre/cable services at the postcode are subject to availability and may differ between properties within a postcode. Speeds can be affected by a range of technical and environmental factors. The speed at the property may be lower than that listed above. You can check the estimated speed and confirm availability to a property prior to purchasing on the broadband provider's website. Providers may increase charges. The information is provided and maintained by Decision Technologies Limited. **This is indicative only and based on a 2-person household with multiple devices and simultaneous usage. Broadband performance is affected by multiple factors including number of occupants and devices, simultaneous usage, router range etc. For more information speak to your broadband provider.
Map data ©OpenStreetMap contributors.




