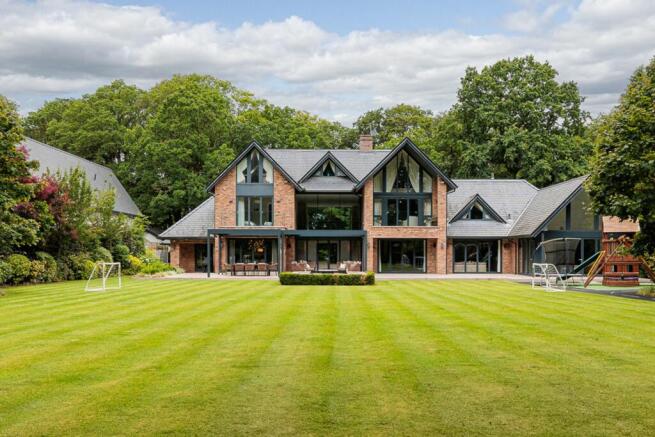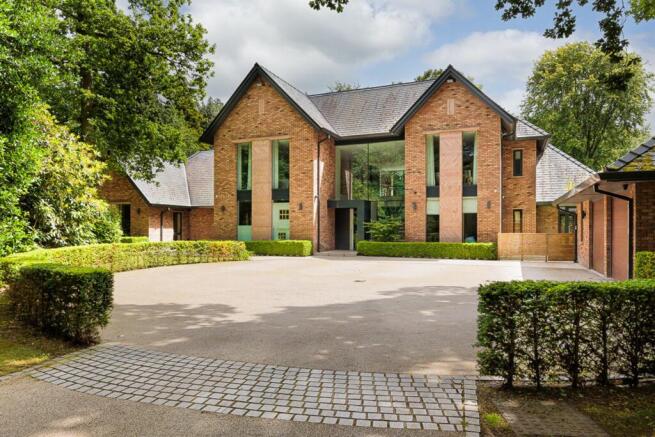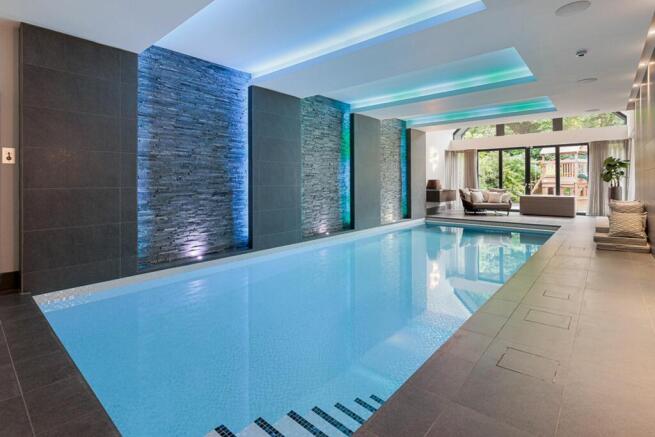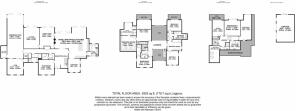Leycester Road, Knutsford, WA16

- PROPERTY TYPE
Detached
- BEDROOMS
7
- BATHROOMS
5
- SIZE
8,392 sq ft
780 sq m
- TENUREDescribes how you own a property. There are different types of tenure - freehold, leasehold, and commonhold.Read more about tenure in our glossary page.
Freehold
Key features
- Exceptional contemporary house in wonderful south facing gardens of just under an acre
- Stunning remodelled interior of over 8000 square feet including indoor leisure complex
- Seven bedrooms, five bathrooms and five reception rooms
- Wonderful position on the towns foremost road
Description
A large contemporary new house in stunning south-facing gardens of just under an acre, situated on the town’s best road, beautifully designed and completely refurbished throughout, boasting an exceptional 8,300 sq ft of accommodation including a superb indoor swimming pool complex.
The house was constructed in 2015 and acquired by the current owners around 4 years ago. They embarked on a comprehensive refurbishment and remodelling programme, which has been completed to the highest specification.
A double height glass fronted reception hall with free-form staircase forms a stunning entry point to the house and gives access to each of the ground floors five reception rooms and a ground floor cloakroom and WC. The kitchen/family area, dining room and formal lounge all interlink, but still can retain a sense of separation if required, the main lounge is a fabulous room, with bi-fold doors to the rear terrace and a full wall of fitted cabinetry - all bespoke - with a drop down cinema screen and high quality AV setup. The dining room also has bi-fold doors to the rear terrace, a range of fitted cabinetry including wine coolers and a bar area and with two crittall style doors leads through to a huge open kitchen dining living space. This stunning area is double height and overlooked by the first floor landing, and provides a fantastic triple use space for eating, dining and living, with bi-fold doors in two areas, leading to a retractable outside covered terrace at the rear. The kitchen was refitted by the fantastic Hetherington Newman of Knutsford, and is exceptional quality, with a range of contemporary styled hand painted cabinets and a large central island, built-in appliances, some by Gaggenau, which include gas burners and a griddle, and twin ovens. A built-in breakfast pantry area has a microwave and a breakfast set up compliments the cabinets. Adjoining the kitchen is a children’s playroom which could double as a study/sitting room, and a large utility room sits to the side with a range of similar hand painted cabinets. A large, fifth sitting room sits to the front of the house, is currently used as a large childrens’s playroom, but could easily be a third lounge or a dedicated media room.
The indoor swimming pool complex is entered through a coded and secure door into a lobby with fully fitted shower room/changing room, and a steam room, and the lovely indoor swimming pool is situated at ground floor level with a retractable cover and has direct access through bi-fold doors to the rear terrace and garden, and a partially vaulted ceiling. A large glass fronted gym is air conditioned and has three full length windows to the front and a glazed aspect in to the pool. An adjoining pool filtration room has a separate access to the front of the house for ease and security.
There are four bedrooms at first floor level - the main bedroom suite is superb enjoying a full height glazed aspect overlooking the wonderful gardens to the rear and with a staircase leading to a first floor office or perhaps further dressing room/sitting room which overlooks the bedroom area. It boasts a stunning double dressing room, with extensive wardrobes, a dressing table, and a large central storage island has been fitted. The adjacent en suite bathroom is of the highest quality and provides a walk-in shower cubicle with double showers, a separate WC cubicle, freestanding bath in the window and mirror fronted double sink cabinet. A guest bedroom sits to the front of the house with an en suite shower room and a superb suite of two bedrooms, ideal for children, sits at one end of the house with a central dressing room, stunning remodelled bathroom and two large double bedrooms with fitted furniture. A useful first floor utility room is accessed off the landing.
On the second floor are three further large double bedrooms, one with an en suite shower room and two further overlooking the rear gardens with vaulted ceilings, and they share a family bathroom.
The gardens and plot are fantastic, the house has been beautifully maintained and includes all the areas suitable for a growing family. An extensive security system with cameras is installed along with remote entry gates leading, there is a resin bound driveway, and there a detached double garage. Entertaining areas include a charming children’s soft sports area immediately outside the kitchen, a huge split-level entertaining terrace with sunken seating area and fire pit and a fantastic open/closed outdoor veranda area with retractable roof, ideal for the UK climate!. A further children’s soft play area to the rear of the pool includes a small rubberised street with climbing frame.
EPC Rating: B
Parking - Garage
Brochures
Title plan- COUNCIL TAXA payment made to your local authority in order to pay for local services like schools, libraries, and refuse collection. The amount you pay depends on the value of the property.Read more about council Tax in our glossary page.
- Band: H
- PARKINGDetails of how and where vehicles can be parked, and any associated costs.Read more about parking in our glossary page.
- Garage
- GARDENA property has access to an outdoor space, which could be private or shared.
- Private garden
- ACCESSIBILITYHow a property has been adapted to meet the needs of vulnerable or disabled individuals.Read more about accessibility in our glossary page.
- Ask agent
Leycester Road, Knutsford, WA16
Add an important place to see how long it'd take to get there from our property listings.
__mins driving to your place



Your mortgage
Notes
Staying secure when looking for property
Ensure you're up to date with our latest advice on how to avoid fraud or scams when looking for property online.
Visit our security centre to find out moreDisclaimer - Property reference 79184d11-2dd3-4267-8d98-fcb099b945f5. The information displayed about this property comprises a property advertisement. Rightmove.co.uk makes no warranty as to the accuracy or completeness of the advertisement or any linked or associated information, and Rightmove has no control over the content. This property advertisement does not constitute property particulars. The information is provided and maintained by Stuart Rushton & Co, Knutsford. Please contact the selling agent or developer directly to obtain any information which may be available under the terms of The Energy Performance of Buildings (Certificates and Inspections) (England and Wales) Regulations 2007 or the Home Report if in relation to a residential property in Scotland.
*This is the average speed from the provider with the fastest broadband package available at this postcode. The average speed displayed is based on the download speeds of at least 50% of customers at peak time (8pm to 10pm). Fibre/cable services at the postcode are subject to availability and may differ between properties within a postcode. Speeds can be affected by a range of technical and environmental factors. The speed at the property may be lower than that listed above. You can check the estimated speed and confirm availability to a property prior to purchasing on the broadband provider's website. Providers may increase charges. The information is provided and maintained by Decision Technologies Limited. **This is indicative only and based on a 2-person household with multiple devices and simultaneous usage. Broadband performance is affected by multiple factors including number of occupants and devices, simultaneous usage, router range etc. For more information speak to your broadband provider.
Map data ©OpenStreetMap contributors.




