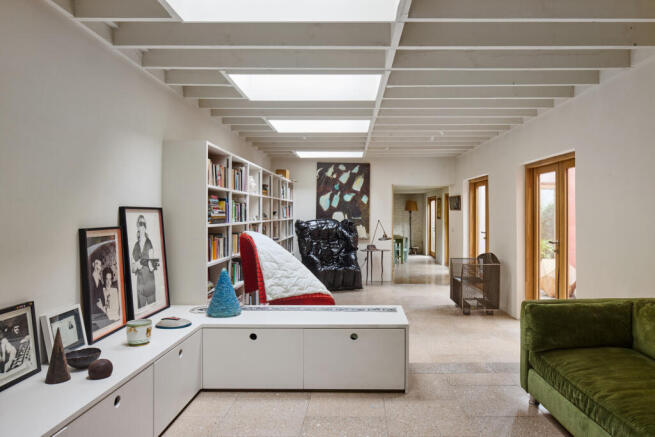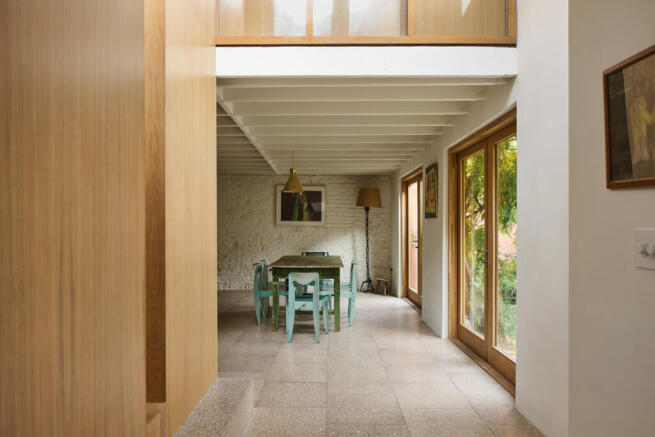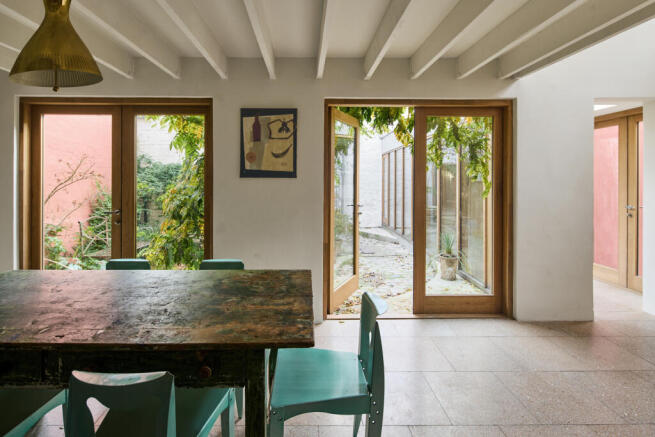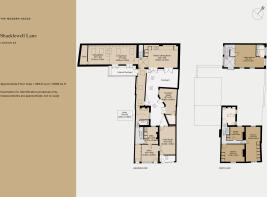
Shacklewell Lane, London E8

- PROPERTY TYPE
Terraced
- BEDROOMS
4
- BATHROOMS
3
- SIZE
2,809 sq ft
261 sq m
- TENUREDescribes how you own a property. There are different types of tenure - freehold, leasehold, and commonhold.Read more about tenure in our glossary page.
Freehold
Description
The Tour
The house is situated half way along Shacklewell Lane, among a quiet mix of residential buildings and small shopfronts. The design retains the stealth of the front façade while punctuating the upper level with vibrant Boffill-esque shades. At ground level it introduces warm oak in the doors of the main entrance and studio, and the bifolds of the garage, which is currently used as a yoga studio.
The main entrance is situated to the left and opens to a long corridor with far-reaching views to the far end of the house. Terrazzo flooring is paired with beautifully crafted oak joinery and framed glazing that looks onto the front studio.
To the right is a doorway into a utility room with routes into the shopfront studio and in turn to the garage/yoga studio.
The Georgian house is situated at the front of the deep plot and rises to its first floor via a striking red-painted original staircase. Here, three large bedrooms and a bathroom have been given a sensitive renovation, retaining much of their original period charm.
From the entrance hall at ground level, a terrazzo-tiled floor leads to the rear through an intimate study and a glazed link between the old house and the former dairy and parlour. Next to it is a guest WC clad in tiles from Studio GdB. Underfloor heating extends from here to the remainder of the house, including in the yoga studio.
The glazed link leads between two external courtyards to reach an open-plan kitchen and dining room. The kitchen was designed by Reform CPH with white cabinetry, plate steel worktops and Barazza hobs; a sleek juxtaposition against its adjacent painted brick wall and exposed timber beams.
A circulation hall at the end of the glazed link serves as one of the many ambiguous thresholds that define the easy flow of the house and its various elements. In warmer month, this blurring of boundaries extends to the contained courtyards, the larger of which contains a separate outhouse.
Beyond the hall is an enormous living space, lit from above by a series of roof lights and with a doorway onto its own smaller courtyard.
Within the hall, a sculptural oak staircase rises to a new level beneath more rooflights and a glazed brick clerestory. This provides the space for a brilliant second principal bedroom or guest wing. Oak framed glazing and Juliet balconies pour light into the vaulted space from two aspects and the latter offers a wonderful vantage point over the courtyard below. This bedroom has its own shower room.
The Area
The house is brilliantly located in central Hackney, just north of the popular London Fields and east of bustling Dalston. It is also conveniently close to the green open spaces of Victoria Park and the Regent’s Canal path.
There are many fantastic cafés and restaurants locally, notably Pophams and Lardo on Richmond Road, Little Duck The Picklery and Angelina on Dalston Lane, Elliot’s on Mare Street, and Pidgin and Violet on Wilton Way. There is an overwhelming sense of community in the area, with weekly markets at Victoria Park and Well Street, as well as on Broadway Market, which has a reputation for some excellent places to eat and drink. E5 Bakehouse, on the edge of London Fields, is excellent for freshly baked artisan bread and grains.
Kingsland Road is a short walk away with all that Dalston has to offer, including Brilliant Corners, The Jago and The Dusty Knuckle. The Prince George and The Spurstowe Arms are among local favourite pubs.
Dalston Junction and Kingsland stations are both a short walk away, providing transport links on the east/west and south-bound branches of the London Overground. Nearby Hackney Downs station provides links to Liverpool Street in less than 10 minutes. Buses run regularly to London Bridge and the City from nearby Kingsland Road.
Council Tax Band: D
- COUNCIL TAXA payment made to your local authority in order to pay for local services like schools, libraries, and refuse collection. The amount you pay depends on the value of the property.Read more about council Tax in our glossary page.
- Band: D
- PARKINGDetails of how and where vehicles can be parked, and any associated costs.Read more about parking in our glossary page.
- On street
- GARDENA property has access to an outdoor space, which could be private or shared.
- Private garden
- ACCESSIBILITYHow a property has been adapted to meet the needs of vulnerable or disabled individuals.Read more about accessibility in our glossary page.
- Ask agent
Shacklewell Lane, London E8
Add an important place to see how long it'd take to get there from our property listings.
__mins driving to your place



Your mortgage
Notes
Staying secure when looking for property
Ensure you're up to date with our latest advice on how to avoid fraud or scams when looking for property online.
Visit our security centre to find out moreDisclaimer - Property reference TMH81590. The information displayed about this property comprises a property advertisement. Rightmove.co.uk makes no warranty as to the accuracy or completeness of the advertisement or any linked or associated information, and Rightmove has no control over the content. This property advertisement does not constitute property particulars. The information is provided and maintained by The Modern House, London. Please contact the selling agent or developer directly to obtain any information which may be available under the terms of The Energy Performance of Buildings (Certificates and Inspections) (England and Wales) Regulations 2007 or the Home Report if in relation to a residential property in Scotland.
*This is the average speed from the provider with the fastest broadband package available at this postcode. The average speed displayed is based on the download speeds of at least 50% of customers at peak time (8pm to 10pm). Fibre/cable services at the postcode are subject to availability and may differ between properties within a postcode. Speeds can be affected by a range of technical and environmental factors. The speed at the property may be lower than that listed above. You can check the estimated speed and confirm availability to a property prior to purchasing on the broadband provider's website. Providers may increase charges. The information is provided and maintained by Decision Technologies Limited. **This is indicative only and based on a 2-person household with multiple devices and simultaneous usage. Broadband performance is affected by multiple factors including number of occupants and devices, simultaneous usage, router range etc. For more information speak to your broadband provider.
Map data ©OpenStreetMap contributors.





