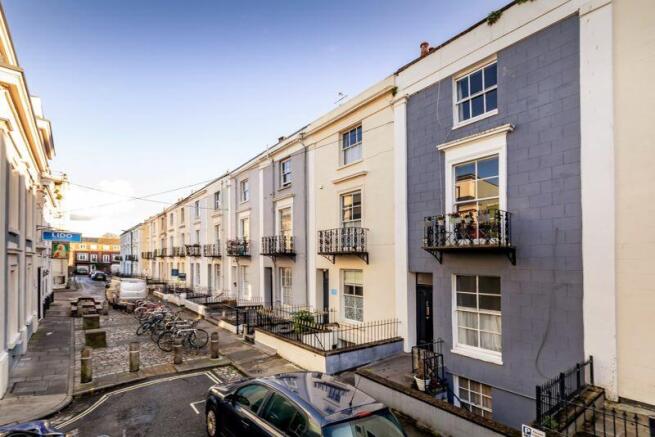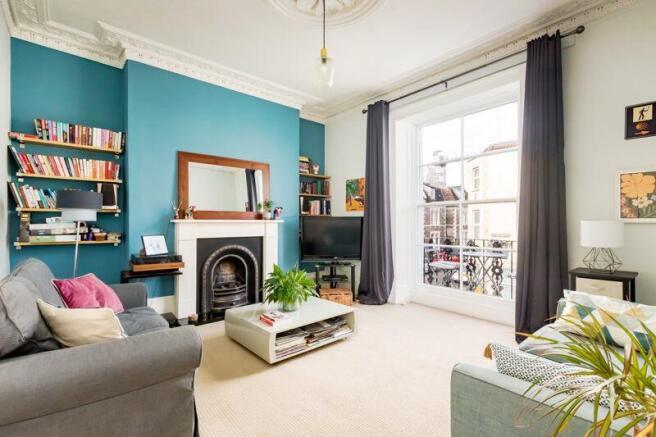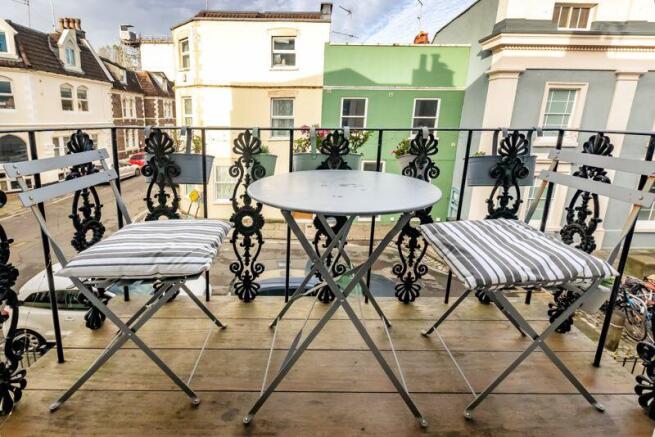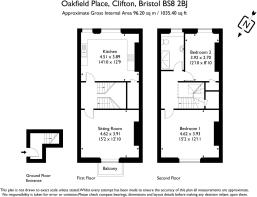
Oakfield Place | Clifton

- PROPERTY TYPE
Apartment
- BEDROOMS
2
- BATHROOMS
1
- SIZE
Ask agent
Key features
- A first and second floor upper maisonette with balcony
- Set within an early Victorian Grade II listed building
- 2 double bedrooms
- Sitting room with ornate ceiling mouldings
- Separate fitted kitchen
- Benefitting from a share of the Freehold for the building
- Within the CE residents parking scheme
- Located on a partially pedestrianised quiet side street
- No onward chain making a prompt & convenient move possible
Description
1 of 3 flats within a Grade II listed converted, late Georgian-style townhouse, forming part of a terrace of 17 houses built circa 1852 by Thomas Pennington.
Joined at hall floor level and positioned over the first and second floors.
Benefitting from the remainder of a 999 year lease and a share of Freehold.
Located on a partially pedestrianised road, opposite The Lido and equidistant from Clifton Village and Whiteladies Road.
No onward chain making a prompt and convenient move possible.
Situated within the CE Residents' Parking Scheme.
GROUND FLOOR
APPROACH:
over shared pedestrian front path with wood panelled communal entrance door with intercom entry system and shallow recessed storm porch. Opens to:-
COMMUNAL HALLWAY:
a short rectangular communal space serving two of the flats in the building, the right hand door provides the private entrance into:-
FIRST FLOOR
STAIRWELL/LANDING:
full turning staircase rising to the first floor with intercom entry, coat hanging space, high ceilings with ceiling mouldings. Natural light from skylight at top floor, pair of doors flanking the landing with a low-level metal enclosed electric consumer unit.
KITCHEN:
(14' 10'' x 12' 9'') (4.52m x 3.88m)
fitted kitchen with roll edged work surfaces on both sides, eye and base level units, splashback tiling, inset stainless steel sink with mixer tap and drainer. Integrated double electric oven with 4 ring gas hob and stainless steel extractor hood over. Appliance space for washing machine and freestanding fridge/freezer. Wall mounted Vaillant ecoFIT pure combi boiler (installed summer 2024), pair of wood framed single glazed sash windows to the rear elevation with wooden window seat and storage beneath, high ceilings, radiator, tile-effect vinyl flooring and internal door to:-
PANTRY:
spacious pantry cupboard with fitted shelving, power and lighting.
SITTING ROOM:
(15' 2'' x 12' 10'') (4.62m x 3.91m)
high ceilings with ornate central ceiling rose, ceiling mouldings, cast iron inset fireplace with limestone surround and polished stone hearth, radiator, wood framed sash window to front elevation with pleasant street scene views opening onto:-
BALCONY:
(6' 3'' x 2' 6'') (1.90m x 0.76m)
attractive balcony with decorative wrought iron balustrade and wooden decking, suitable for bistro dining.
SECOND FLOOR
LANDING:
turning staircase to half landing with a door to spacious Storage Cupboard with lighting, built-in shelving and good ceiling height. Stairs continue to second floor landing with natural light from Velux skylight and doors radiating to bedrooms and shower room.
BEDROOM 1:
(15' 2'' x 12' 11'') (4.62m x 3.93m)
wood framed single glazed sash window to front elevation with pleasant street scene views. Column radiator, polished timber flooring. Loft access hatch with narrow opening.
BEDROOM 2:
(12' 10'' x 8' 10'') (3.91m x 2.69m)
wood framed single glazed sash window to rear elevation with radiator and built-in wardrobe, shelving to one side of chimney breast and central alcove.
SHOWER ROOM/WC:
part obscure-glazed wood framed sash window to rear elevation set into deep sill. Close coupled wc, pedestal wash hand basin with mixer tap, splashback tiling and wall mounted mirror. Low level shower cubicle with tiled enclosure. Wood effect flooring, partially tiled walls, column radiator with integrated towel rail, larger loft access hatch.
IMPORTANT REMARKS
VIEWING & FURTHER INFORMATION:
available exclusively through the sole agents, Richard Harding Estate Agents, tel: .
FIXTURES & FITTINGS:
only items mentioned in these particulars are included in the sale. Any other items are not included but may be available by separate arrangement.
TENURE:
it is understood that the property is Leasehold for the remainder of a 999 year lease from 1 April 2000. This information should be checked with your legal adviser.
SERVICE CHARGE:
it is understood that there is no official monthly service charge collected. Any required maintenance and building works are done on an as and when basis by mutual agreement and shared contributions. This information should be checked by your legal adviser.
LOCAL AUTHORITY INFORMATION:
Bristol City Council. Council Tax Band: C
Brochures
Property BrochureFull Details- COUNCIL TAXA payment made to your local authority in order to pay for local services like schools, libraries, and refuse collection. The amount you pay depends on the value of the property.Read more about council Tax in our glossary page.
- Band: C
- PARKINGDetails of how and where vehicles can be parked, and any associated costs.Read more about parking in our glossary page.
- Yes
- GARDENA property has access to an outdoor space, which could be private or shared.
- Ask agent
- ACCESSIBILITYHow a property has been adapted to meet the needs of vulnerable or disabled individuals.Read more about accessibility in our glossary page.
- Ask agent
Energy performance certificate - ask agent
Oakfield Place | Clifton
Add an important place to see how long it'd take to get there from our property listings.
__mins driving to your place



Your mortgage
Notes
Staying secure when looking for property
Ensure you're up to date with our latest advice on how to avoid fraud or scams when looking for property online.
Visit our security centre to find out moreDisclaimer - Property reference 12431256. The information displayed about this property comprises a property advertisement. Rightmove.co.uk makes no warranty as to the accuracy or completeness of the advertisement or any linked or associated information, and Rightmove has no control over the content. This property advertisement does not constitute property particulars. The information is provided and maintained by Richard Harding Estate Agents, Bristol. Please contact the selling agent or developer directly to obtain any information which may be available under the terms of The Energy Performance of Buildings (Certificates and Inspections) (England and Wales) Regulations 2007 or the Home Report if in relation to a residential property in Scotland.
*This is the average speed from the provider with the fastest broadband package available at this postcode. The average speed displayed is based on the download speeds of at least 50% of customers at peak time (8pm to 10pm). Fibre/cable services at the postcode are subject to availability and may differ between properties within a postcode. Speeds can be affected by a range of technical and environmental factors. The speed at the property may be lower than that listed above. You can check the estimated speed and confirm availability to a property prior to purchasing on the broadband provider's website. Providers may increase charges. The information is provided and maintained by Decision Technologies Limited. **This is indicative only and based on a 2-person household with multiple devices and simultaneous usage. Broadband performance is affected by multiple factors including number of occupants and devices, simultaneous usage, router range etc. For more information speak to your broadband provider.
Map data ©OpenStreetMap contributors.





